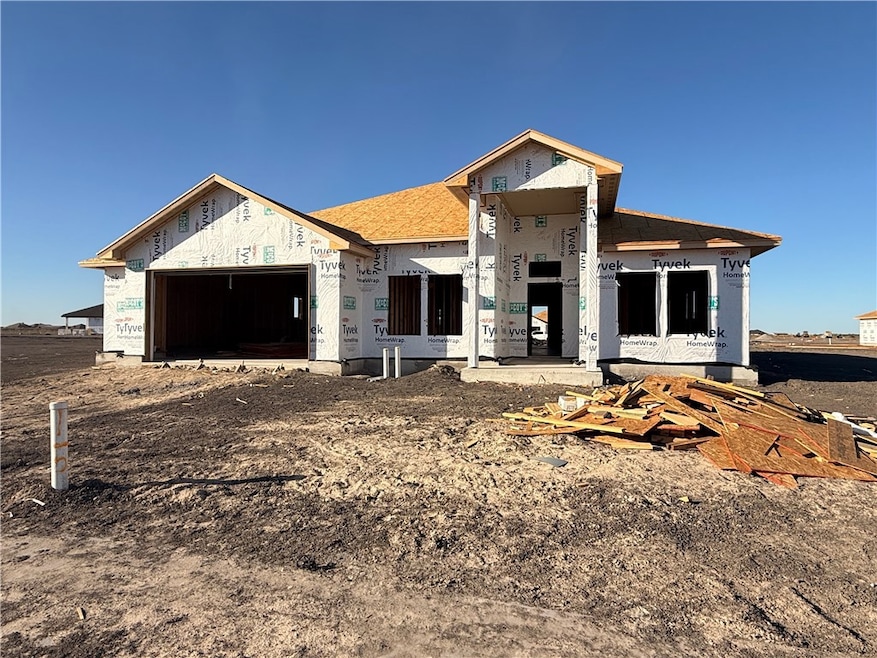1514 Daenerys Ct Corpus Christi, TX 78415
Estimated payment $3,135/month
Highlights
- New Construction
- Open Floorplan
- Covered Patio or Porch
- London Elementary School Rated A-
- No HOA
- Laundry Room
About This Home
Step into exceptional craftsmanship and timeless design with this stunning new ONESIMUS-built home, located in the highly desirable London ISD community. This thoughtfully designed 4-bedroom, 3-bath home blends comfort, functionality, and modern elegance in every detail. From the moment you arrive, the all-brick exterior accented with beautiful stone features on the front columns sets the tone for the quality and attention to detail found throughout. Inside, an inviting open-concept layout welcomes you with tall ceilings, elegant finishes, and abundant natural light. The spacious living area flows seamlessly into the gourmet kitchen, offering a perfect setting for gatherings and entertaining. Each bedroom provides generous space and privacy, including a luxurious owner’s suite designed for relaxation and style.The large laundry room offers additional storage and convenience, while the drop zone off the garage helps keep your home organized from day one. The 2.5-car garage provides extra room for tools, a golf cart, or hobby space — perfect for those who need a little more than the standard setup. With time still available for buyers to choose their own selections and finishes, you can personalize this home to perfectly match your taste and vision. This home combines quality construction, modern comfort, and a prime location — making it the perfect choice for families who value both style and substance. Come see why an ONESIMUS home stands out for craftsmanship, space, and style!
Listing Agent
Mirabal Montalvo & Associates License #0716901 Listed on: 10/31/2025
Home Details
Home Type
- Single Family
Year Built
- Built in 2025 | New Construction
Parking
- 2 Car Garage
Home Design
- Brick Exterior Construction
- Slab Foundation
- Shingle Roof
Interior Spaces
- 2,542 Sq Ft Home
- 1-Story Property
- Open Floorplan
- Ceramic Tile Flooring
- Fire and Smoke Detector
Kitchen
- Microwave
- Dishwasher
- Kitchen Island
Bedrooms and Bathrooms
- 4 Bedrooms
- Split Bedroom Floorplan
- 3 Full Bathrooms
Laundry
- Laundry Room
- Washer and Dryer Hookup
Schools
- London Elementary And Middle School
- London High School
Additional Features
- Covered Patio or Porch
- 9,188 Sq Ft Lot
- Central Heating and Cooling System
Community Details
- No Home Owners Association
- King's Landing Subdivision
Listing and Financial Details
- Legal Lot and Block 39 / 4
Map
Home Values in the Area
Average Home Value in this Area
Property History
| Date | Event | Price | List to Sale | Price per Sq Ft |
|---|---|---|---|---|
| 10/31/2025 10/31/25 | For Sale | $499,900 | -- | $197 / Sq Ft |
Source: South Texas MLS
MLS Number: 467166
- 1506 Daenerys Ct
- 1510 Aegon Ct
- 1514 Aegon Ct
- 1473 Irigoyen Ct
- 1509 Daenerys St
- 1417 Irigoyen St
- 1430 Irigoyen St
- 1418 Irigoyen St
- 1434 Irigoyen St
- 1425 Irigoyen St
- 1474 Irigoyen St
- 1525 Aegon St
- 1409 Irigoyen St
- 1438 Irigoyen St
- 1422 Irigoyen St
- 1473 Natasha Ln
- 1434 Lois Chesney St
- 1437 Lois Chesney St
- 1425 Lois Chesney St
- 1426 Irigoyen St
- 6618 Wesley Way
- 2634 Winterfell St
- 2802 Martell St
- 2567 Balchuck Ln
- 2738 Excelsior Blvd
- 2682 Excelsior Blvd
- 2829 Excelsior Blvd
- 2785 Eltonne Gdns Dr Unit ID1351575P
- 7213 Cattlemen Dr
- 1293 Carnaby St
- 1289 Thames Chase Dr
- 1258 Breebry Dr
- 1250 Breebry Dr
- 1246 Breebry Dr
- 1234 Carnaby St
- 1226 Thames Chase Dr
- 1706 Kentucky Derby Dr
- 6002 Greenwood Dr
- 1926 Secretariat
- 1930 Secretariat

