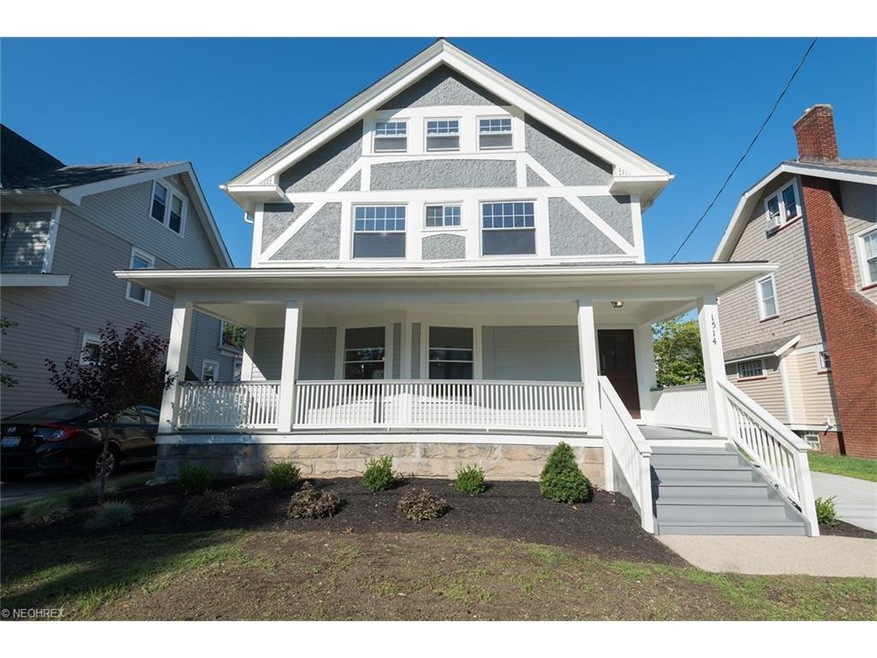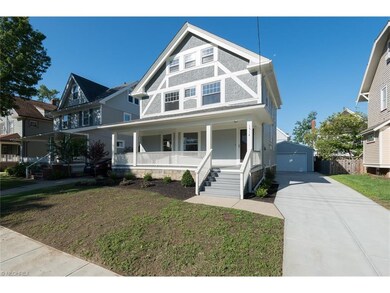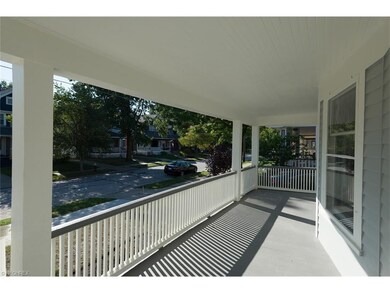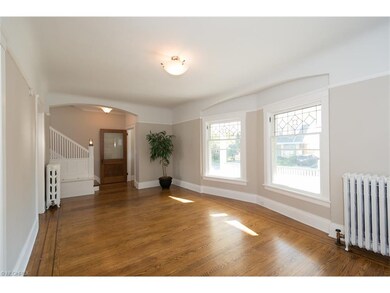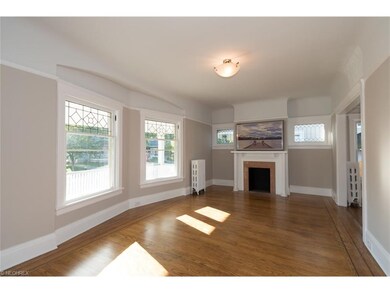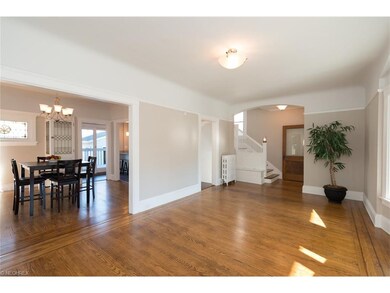
1514 Elbur Ave Lakewood, OH 44107
Highlights
- Medical Services
- Colonial Architecture
- 2 Fireplaces
- Emerson Elementary School Rated A-
- Deck
- Community Pool
About This Home
As of August 2022Another quality renovation brought to you by Biltmore Properties! This beautiful, professionally decorated 5 bedroom, 2 bath home boasts space and elegance. New white shaker-style 42” cabinets with coordinating brushed nickel hardware highlight the hand scraped hardwood floors, granite countertops and new stainless steel appliances. The kitchen also features a new stainless steel sink, Insinkerator garbage disposal, and pull-out faucet. Eat at the breakfast bar or in the formal dining area with built-ins that have been updated to match the decor of the home. In the family room, the original leaded glass windows, decorative moldings and fireplace add sophisticated charm to the room. Upstairs, the bedrooms have refinished wood flooring. Third floor features a private master suite with brand new full bath, fresh carpet and fireplace. Other bathroom has been gutted and remodeled with new vanity, flooring, lighting and fixtures. The entire interior of the home has been professionally painted with neutral colors to please any taste. Outdoors, enjoy the convenience of a newly built 2 car garage with opener, fresh landscaping and fresh exterior paint. Other major improvements include: new tear off roof with CertainTeed dimensional shingles, new gutters and downspouts, new concrete drive and sidewalk, new Thermatru entry and storm door, new 50 gallon high-efficiency hot water tank, new high-efficiency boiler and thermostat, new electrical panel and GFI outlets in kitchen & bath.
Last Agent to Sell the Property
EXP Realty, LLC. License #2002000786 Listed on: 09/22/2016

Home Details
Home Type
- Single Family
Est. Annual Taxes
- $4,084
Year Built
- Built in 1906
Lot Details
- 4,356 Sq Ft Lot
- Lot Dimensions are 45x96
- Wood Fence
Home Design
- Colonial Architecture
- Asphalt Roof
Interior Spaces
- 1,830 Sq Ft Home
- 3-Story Property
- 2 Fireplaces
- Unfinished Basement
- Basement Fills Entire Space Under The House
- Fire and Smoke Detector
Kitchen
- Range
- Microwave
- Dishwasher
- Disposal
Bedrooms and Bathrooms
- 5 Bedrooms
- 2 Full Bathrooms
Parking
- 2 Car Detached Garage
- Garage Door Opener
Outdoor Features
- Deck
- Porch
Utilities
- Radiator
- Heating System Uses Gas
Listing and Financial Details
- Assessor Parcel Number 315-02-005
Community Details
Amenities
- Medical Services
- Shops
Recreation
- Community Pool
- Park
Ownership History
Purchase Details
Home Financials for this Owner
Home Financials are based on the most recent Mortgage that was taken out on this home.Purchase Details
Home Financials for this Owner
Home Financials are based on the most recent Mortgage that was taken out on this home.Purchase Details
Home Financials for this Owner
Home Financials are based on the most recent Mortgage that was taken out on this home.Purchase Details
Purchase Details
Home Financials for this Owner
Home Financials are based on the most recent Mortgage that was taken out on this home.Purchase Details
Home Financials for this Owner
Home Financials are based on the most recent Mortgage that was taken out on this home.Purchase Details
Home Financials for this Owner
Home Financials are based on the most recent Mortgage that was taken out on this home.Purchase Details
Purchase Details
Purchase Details
Similar Homes in the area
Home Values in the Area
Average Home Value in this Area
Purchase History
| Date | Type | Sale Price | Title Company |
|---|---|---|---|
| Warranty Deed | $375,000 | Furry Deborah S | |
| Warranty Deed | $215,000 | None Available | |
| Limited Warranty Deed | $91,000 | Omega Title Agency Llc | |
| Sheriffs Deed | $85,000 | Attorney | |
| Interfamily Deed Transfer | -- | -- | |
| Deed | $95,500 | -- | |
| Deed | $95,000 | -- | |
| Deed | $95,100 | -- | |
| Deed | $69,000 | -- | |
| Deed | -- | -- |
Mortgage History
| Date | Status | Loan Amount | Loan Type |
|---|---|---|---|
| Open | $363,750 | New Conventional | |
| Previous Owner | $211,105 | FHA | |
| Previous Owner | $161,500 | Unknown | |
| Previous Owner | $145,500 | Unknown | |
| Previous Owner | $119,300 | Unknown | |
| Previous Owner | $97,400 | VA | |
| Previous Owner | $90,200 | New Conventional |
Property History
| Date | Event | Price | Change | Sq Ft Price |
|---|---|---|---|---|
| 07/22/2025 07/22/25 | For Sale | $400,000 | +6.7% | $219 / Sq Ft |
| 08/01/2022 08/01/22 | Sold | $375,000 | +7.2% | $205 / Sq Ft |
| 06/27/2022 06/27/22 | Pending | -- | -- | -- |
| 06/22/2022 06/22/22 | For Sale | $349,900 | +9.3% | $191 / Sq Ft |
| 10/20/2020 10/20/20 | Sold | $320,000 | +1.6% | $175 / Sq Ft |
| 09/06/2020 09/06/20 | Pending | -- | -- | -- |
| 09/02/2020 09/02/20 | For Sale | $315,000 | +46.5% | $172 / Sq Ft |
| 12/16/2016 12/16/16 | Sold | $215,000 | -1.8% | $117 / Sq Ft |
| 11/07/2016 11/07/16 | Pending | -- | -- | -- |
| 11/03/2016 11/03/16 | Price Changed | $219,000 | -12.4% | $120 / Sq Ft |
| 09/22/2016 09/22/16 | For Sale | $249,900 | +174.6% | $137 / Sq Ft |
| 04/27/2016 04/27/16 | Sold | $91,000 | +7.2% | $60 / Sq Ft |
| 04/05/2016 04/05/16 | Pending | -- | -- | -- |
| 03/16/2016 03/16/16 | For Sale | $84,900 | -- | $56 / Sq Ft |
Tax History Compared to Growth
Tax History
| Year | Tax Paid | Tax Assessment Tax Assessment Total Assessment is a certain percentage of the fair market value that is determined by local assessors to be the total taxable value of land and additions on the property. | Land | Improvement |
|---|---|---|---|---|
| 2024 | $8,430 | $131,250 | $18,305 | $112,945 |
| 2023 | $8,407 | $112,010 | $14,740 | $97,270 |
| 2022 | $8,461 | $112,000 | $14,740 | $97,270 |
| 2021 | $8,374 | $112,000 | $14,740 | $97,270 |
| 2020 | $6,137 | $71,750 | $11,410 | $60,340 |
| 2019 | $6,015 | $205,000 | $32,600 | $172,400 |
| 2018 | $3,003 | $71,750 | $11,410 | $60,340 |
| 2017 | $4,590 | $49,810 | $8,720 | $41,090 |
| 2016 | $4,189 | $44,630 | $8,720 | $35,910 |
| 2015 | $14,849 | $44,630 | $8,720 | $35,910 |
| 2014 | $9,636 | $42,920 | $8,370 | $34,550 |
Agents Affiliated with this Home
-
Allie Carr

Seller's Agent in 2025
Allie Carr
Berkshire Hathaway HomeServices Professional Realty
(216) 952-8884
38 in this area
369 Total Sales
-
David Breslin

Seller's Agent in 2022
David Breslin
Russell Real Estate Services
(800) 333-4500
12 in this area
153 Total Sales
-
Stacey Burnett

Seller's Agent in 2020
Stacey Burnett
RE/MAX Crossroads
(216) 965-7824
22 in this area
118 Total Sales
-
K
Seller's Agent in 2016
Kenneth Myers
Deleted Agent
-
Brian Salem

Seller's Agent in 2016
Brian Salem
EXP Realty, LLC.
(216) 244-2549
62 in this area
523 Total Sales
-
Lenny Vaccaro

Buyer's Agent in 2016
Lenny Vaccaro
EXP Realty, LLC.
(216) 650-8080
6 in this area
92 Total Sales
Map
Source: MLS Now
MLS Number: 3847074
APN: 315-02-005
- 1520 Bunts Rd
- 1580 Waterbury Rd
- 1646 Wyandotte Ave
- 1483 Olivewood Ave
- 1521 Lincoln Ave
- 1415 Olivewood Ave Unit 17
- 1436 Olivewood Ave
- 1513 Cohassett Ave
- 1675 Roosevelt Ave
- 1351 Manor Park Ave
- 1603 Cohassett Ave
- 2059 Lewis Dr
- 13434 Harlon Ave
- 1598 Alameda Ave
- 2065 Richland Ave
- 1325 Thoreau Rd
- 1570 Belle Ave
- 1549 Lakewood Ave
- 2115 Lewis Dr
- 2125 Richland Ave
