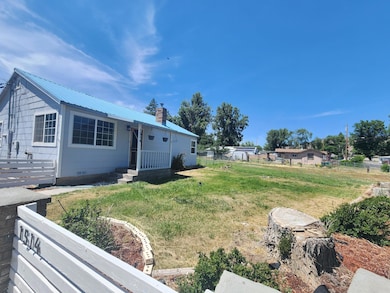
1514 Etna St Klamath Falls, OR 97603
Estimated payment $1,342/month
Highlights
- Popular Property
- Open Floorplan
- No HOA
- No Units Above
- Traditional Architecture
- Neighborhood Views
About This Home
This move-in ready 3-bedroom, 1-bath home sits on a generous 0.32 acre lot with plenty of outdoor space to enjoy! The spacious yard is fully fenced and has room for pets, projects, and plants-bring your plans! Inside, you'll find a comfortable, open floor plan with fresh paint, new flooring, updated fixtures, added attic insulation & more. Highlighted bonuses include built-in wiring for sound, ample off-street parking via driveway or detached garage which also provides extra storage and/or workspace, durable metal roofing & vinyl windows. MUST-SEE: The 10x20 shed in the backyard holds exciting potential to be transformed into a future ADU. The property is situated well and could easily accommodate an ADU. The home is located on a peaceful street in a quiet neighborhood, yet close to shopping, dining, and other amenities. With all these features and more, this property is truly a move-in ready investment!
Listing Agent
Coldwell Banker Holman Premier License #201238265 Listed on: 07/10/2025

Home Details
Home Type
- Single Family
Est. Annual Taxes
- $995
Year Built
- Built in 1935
Lot Details
- 0.32 Acre Lot
- No Common Walls
- No Units Located Below
- Fenced
- Level Lot
- Property is zoned RMD, RMD
Parking
- 1 Car Detached Garage
- Driveway
Home Design
- Traditional Architecture
- Frame Construction
- Metal Roof
- Concrete Perimeter Foundation
Interior Spaces
- 1,056 Sq Ft Home
- 1-Story Property
- Open Floorplan
- Wired For Sound
- Wood Burning Fireplace
- Self Contained Fireplace Unit Or Insert
- Vinyl Clad Windows
- Living Room with Fireplace
- Neighborhood Views
- Range<<rangeHoodToken>>
- Laundry Room
Flooring
- Laminate
- Tile
Bedrooms and Bathrooms
- 3 Bedrooms
- 1 Full Bathroom
- <<tubWithShowerToken>>
Home Security
- Carbon Monoxide Detectors
- Fire and Smoke Detector
Outdoor Features
- Shed
Schools
- Roosevelt Elementary School
- Ponderosa Middle School
- Klamath Union High School
Utilities
- No Cooling
- Heating System Uses Natural Gas
- Heating System Uses Wood
- Baseboard Heating
- Natural Gas Connected
- Water Heater
- Phone Available
- Cable TV Available
Community Details
- No Home Owners Association
- Empire Tracts Subdivision
Listing and Financial Details
- Tax Lot 13
- Assessor Parcel Number 447868
Map
Home Values in the Area
Average Home Value in this Area
Tax History
| Year | Tax Paid | Tax Assessment Tax Assessment Total Assessment is a certain percentage of the fair market value that is determined by local assessors to be the total taxable value of land and additions on the property. | Land | Improvement |
|---|---|---|---|---|
| 2024 | $995 | $79,520 | -- | -- |
| 2023 | $952 | $79,520 | $0 | $0 |
| 2022 | $938 | $74,970 | $0 | $0 |
| 2021 | $899 | $72,790 | $0 | $0 |
| 2020 | $886 | $70,670 | $0 | $0 |
| 2019 | $866 | $68,620 | $0 | $0 |
| 2018 | $1,402 | $66,630 | $0 | $0 |
| 2017 | $1,348 | $64,690 | $0 | $0 |
| 2016 | $1,302 | $62,810 | $0 | $0 |
| 2015 | $1,209 | $62,810 | $0 | $0 |
| 2014 | $679 | $59,220 | $0 | $0 |
| 2013 | -- | $57,500 | $0 | $0 |
Property History
| Date | Event | Price | Change | Sq Ft Price |
|---|---|---|---|---|
| 07/10/2025 07/10/25 | For Sale | $228,000 | +202.0% | $216 / Sq Ft |
| 11/01/2018 11/01/18 | Sold | $75,500 | +8.5% | $71 / Sq Ft |
| 09/20/2018 09/20/18 | Pending | -- | -- | -- |
| 09/07/2018 09/07/18 | For Sale | $69,600 | -- | $66 / Sq Ft |
Purchase History
| Date | Type | Sale Price | Title Company |
|---|---|---|---|
| Bargain Sale Deed | -- | None Listed On Document | |
| Special Warranty Deed | $75,500 | None Available | |
| Sheriffs Deed | $69,600 | None Available | |
| Warranty Deed | $94,500 | First American |
Mortgage History
| Date | Status | Loan Amount | Loan Type |
|---|---|---|---|
| Previous Owner | $97,927 | New Conventional | |
| Previous Owner | $127,500 | New Conventional |
Similar Homes in Klamath Falls, OR
Source: Oregon Datashare
MLS Number: 220205601
APN: R447868
- 1544 Etna St
- 4032 Kelly Dr
- 4243 Shasta Way
- 4223 Shasta Way
- 1604 Hope St
- 1445 Dayton St
- 1558 Hope St
- 3940 Shasta Way
- 1827 Summers Ln
- 1741 Hope St
- 1815 Derby St
- 4434 Bryant Ave
- 4847 Shasta Way
- 1537 Wiard St
- 2080 Etna St
- 1724 Crest St
- 1726 Kane St
- 4741 S 6th St Unit 26
- 4741 S 6th St Unit 8
- 1859 Burns St






