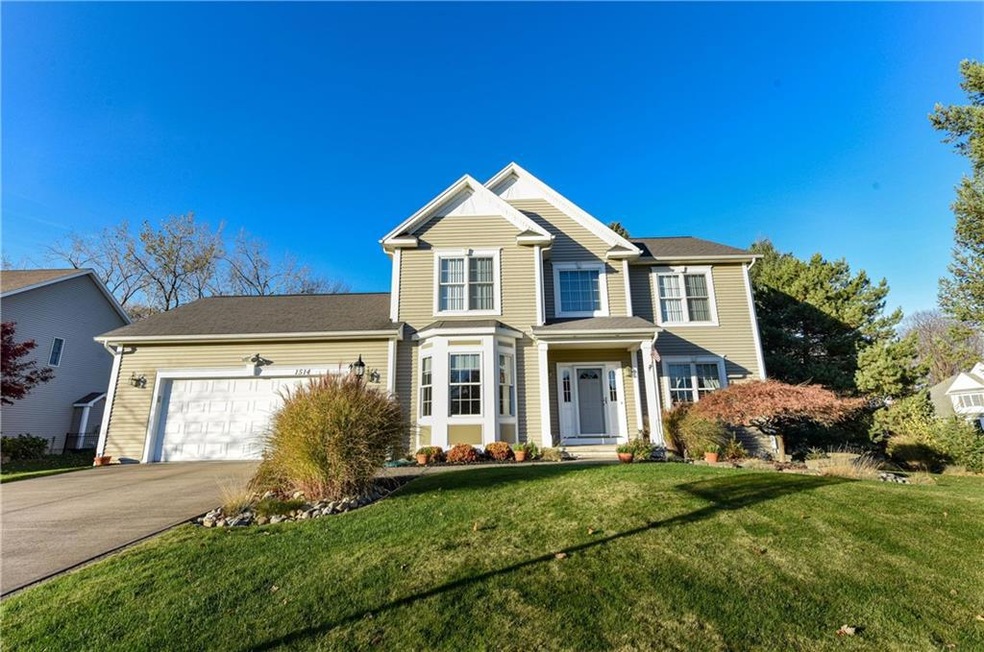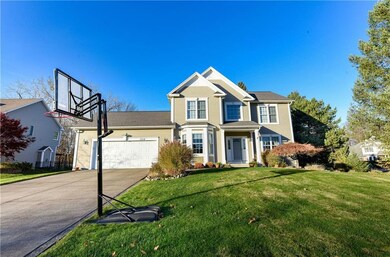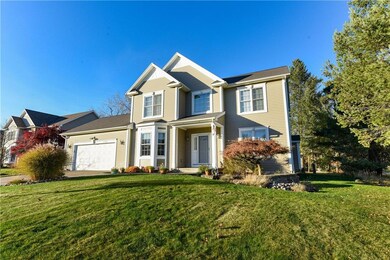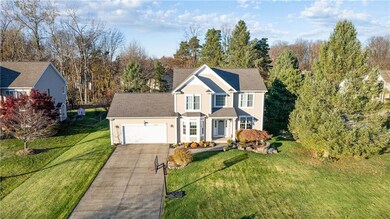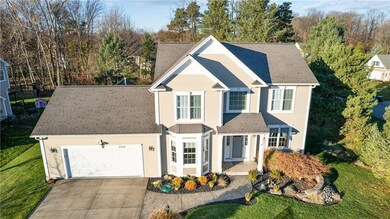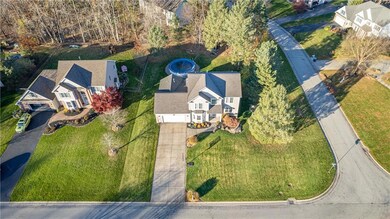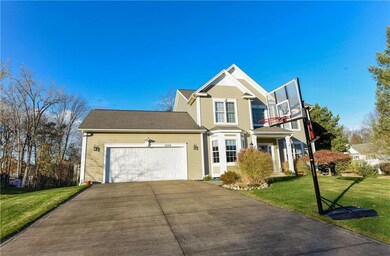
$424,900
- 4 Beds
- 2.5 Baths
- 2,215 Sq Ft
- 1539 Fieldcrest Dr
- Webster, NY
This charming colonial home in Webster offers stunning curb appeal and is located in a peaceful cul-de-sac. As you enter, you'll be struck by the two-story foyer, leading to versatile spaces that can serve as an office, formal living room, dining room, or playroom. The bright and cozy living room features a gas fireplace with a trendy shiplap design and overlooks a beautiful park-like backyard
Danielle Johnson Keller Williams Realty Greater Rochester
