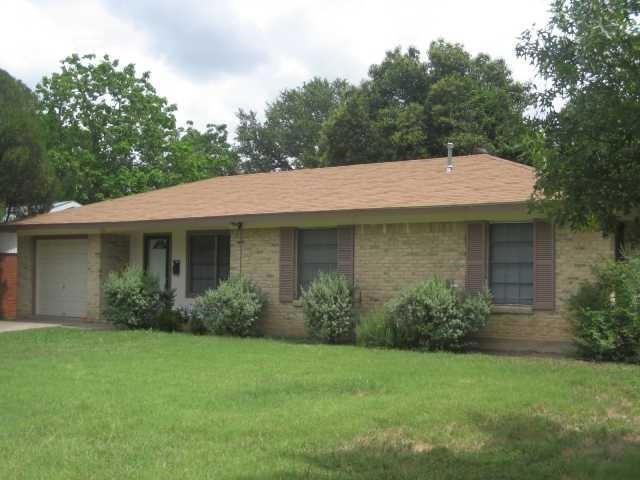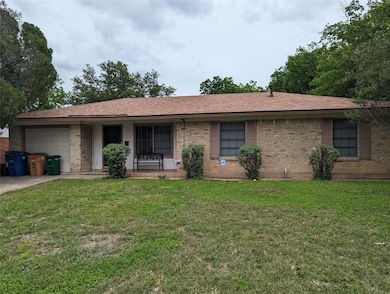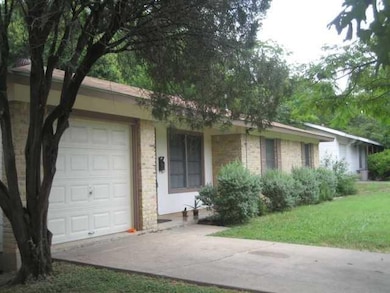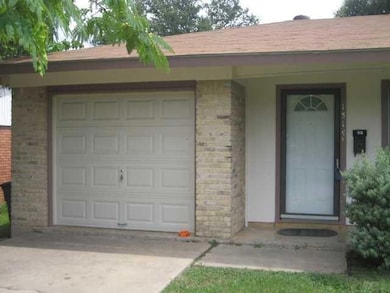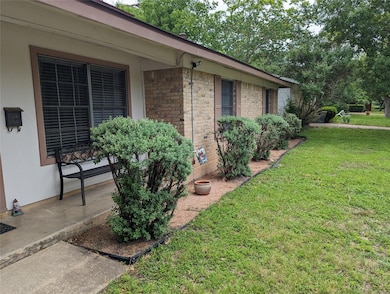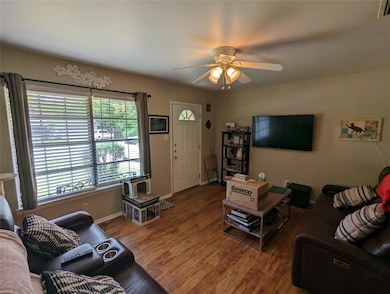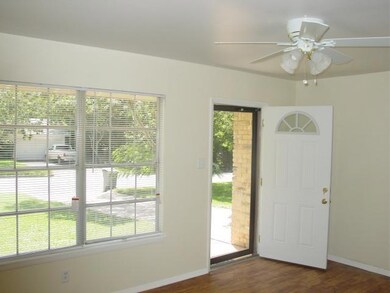1514 Glencrest Dr Austin, TX 78723
Windsor Park NeighborhoodHighlights
- Wooded Lot
- No HOA
- 1-Story Property
- Private Yard
- No Interior Steps
- Central Heating and Cooling System
About This Home
Available August 1, 2025. Wonderful close-in Neighborhood. Has a Garage. Remodeled. Ceiling Fans. Good central HVAC. Wood blinds. Tiled Kitchen Countertops. Carpeted Bedrooms. Classic Tiled Bathrooms. Landscaped. Refrigerator, Dishwasher, Gas Cooktop. Big, Level Backyard perfect for a Garden. Only minutes from Mueller Development shopping and Dell Children's Hospital. Close to Downtown and UT. Shuttle bus only blocks away. Washer connections in kitchen. Dryer connections in garage. Broker is also the Owner. New carpet will be installed prior to lease start. Requirements: 620 min credit score, gross monthly income at least 3x monthly rent, good rental history. No smoking allowed. All Knippa Properties residents are enrolled in the Resident Benefits Package (RBP) for $50.00/month which includes liability insurance, credit building to help boost the resident’s credit score with timely rent payments, up to $1M Identity Theft Protection, HVAC air filter delivery (for applicable properties), move-in concierge service making utility connection and home service setup a breeze during your move-in, our best-in-class resident rewards program, and much more! More details upon application.
Listing Agent
Knippa Properties Brokerage Phone: (512) 451-5050 License #0198396 Listed on: 06/02/2025
Home Details
Home Type
- Single Family
Est. Annual Taxes
- $8,618
Year Built
- Built in 1958
Lot Details
- 8,756 Sq Ft Lot
- South Facing Home
- Chain Link Fence
- Level Lot
- Flag Lot
- Wooded Lot
- Private Yard
Parking
- 1 Car Garage
Home Design
- Brick Exterior Construction
- Slab Foundation
- Frame Construction
- Composition Roof
Interior Spaces
- 1,073 Sq Ft Home
- 1-Story Property
- Ceiling Fan
- Window Treatments
Kitchen
- Oven
- Gas Cooktop
- Dishwasher
Flooring
- Carpet
- Vinyl
Bedrooms and Bathrooms
- 3 Main Level Bedrooms
- 2 Full Bathrooms
Accessible Home Design
- No Interior Steps
Schools
- Harris Elementary School
- Bertha Sadler Means Middle School
- Northeast Early College High School
Utilities
- Central Heating and Cooling System
- Heating System Uses Natural Gas
Listing and Financial Details
- Security Deposit $2,150
- Tenant pays for all utilities
- The owner pays for taxes
- 12 Month Lease Term
- $75 Application Fee
- Assessor Parcel Number 02251709070000
- Tax Block N
Community Details
Overview
- No Home Owners Association
- Colonial Hills Sec 01 Subdivision
- Property managed by Knippa Properties
Pet Policy
- Pet Deposit $300
- Dogs Allowed
- Medium pets allowed
Map
Source: Unlock MLS (Austin Board of REALTORS®)
MLS Number: 5647056
APN: 225740
- 6303 Brookside Dr
- 1509 Wheless Ln
- 1505 Wheless Ln
- 6009 Belfast Dr
- 6007 Belfast Dr
- 6300 Hickman Ave
- 6204 Hickman Ave Unit A
- 1308 Berkshire Dr
- 1410 Yorkshire Dr
- 1607 Sweetbriar Ave
- 5820 Berkman Dr Unit 205
- 5820 Berkman Dr Unit 116
- 1506 Northridge Dr
- 6209 Peggy St
- 1509 Ridgehaven Dr
- 2006 Wheless Ln
- 1405 Ridgehaven Dr
- 2105 Brunswick Dr
- 1311 Ridgehaven Dr
- 1100 Clayton Ln
- 1510 Glencrest Dr
- 1600 Ashberry Dr
- 6218 Brookside Dr
- 1604 Wheless Ln
- 6409 Berkman Dr Unit 8
- 6509 Berkman Dr Unit 117
- 6509 Berkman Dr Unit 115
- 11912A E Highway 290 Unit A
- 6301 Cameron Rd Unit A
- 1709 Patton Ln
- 1310 Briarcliff Blvd
- 6855 E Highway 290
- 6406 Kenilworth Dr
- 1402 Braes Ridge Dr Unit B
- 6001 Cameron Rd Unit B
- 5808 Nassau Dr
- 5900 Westminster Dr
- 1302 Danbury Square Unit A
- 1201 Danbury Square Unit A
- 5800 Belmoor Dr Unit A
