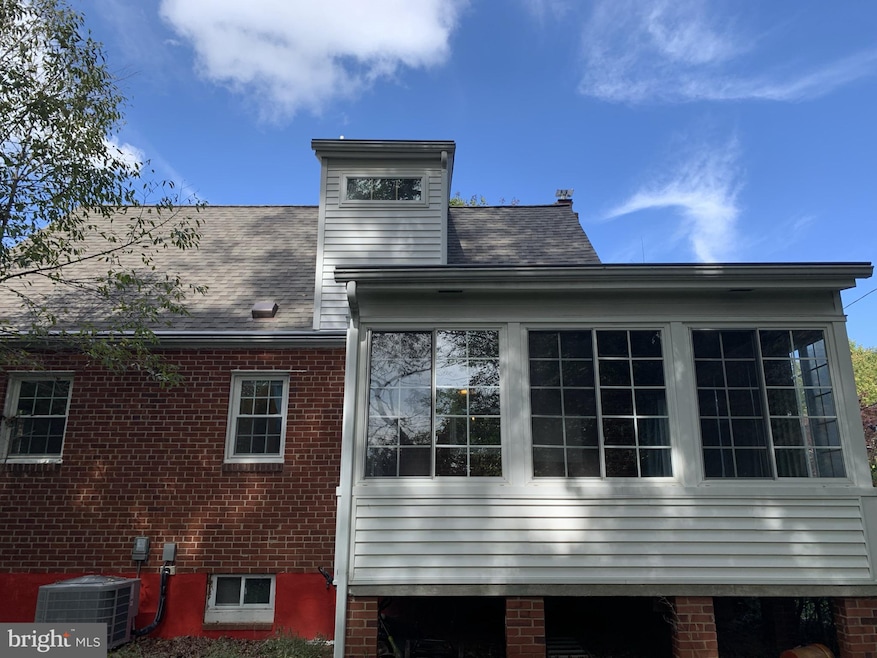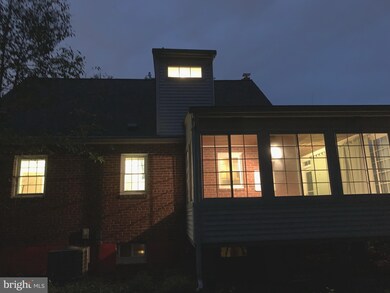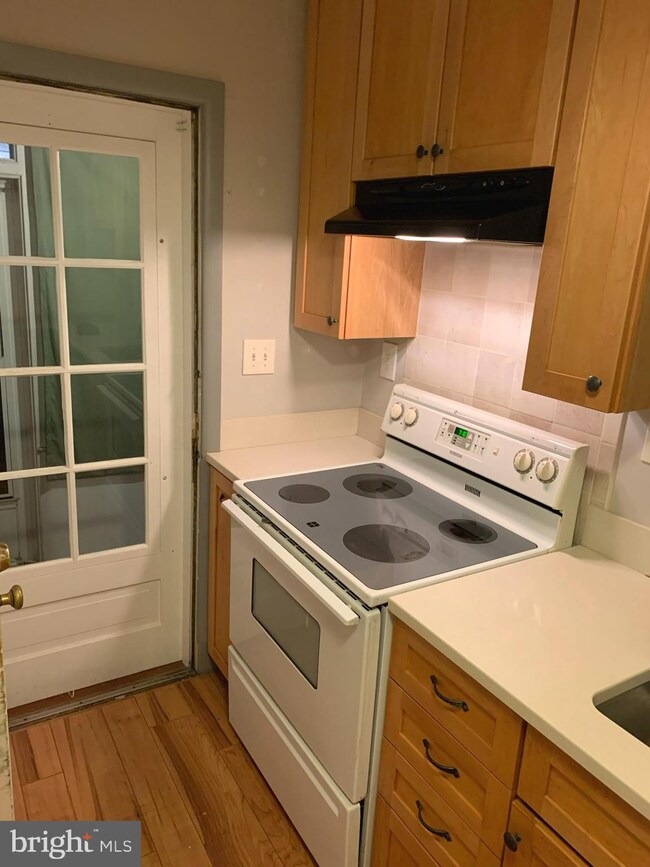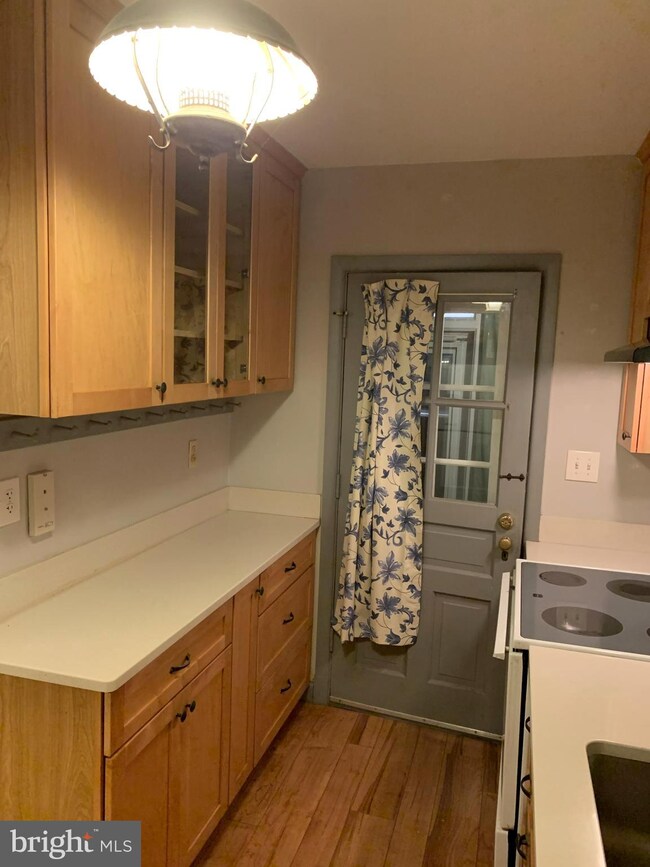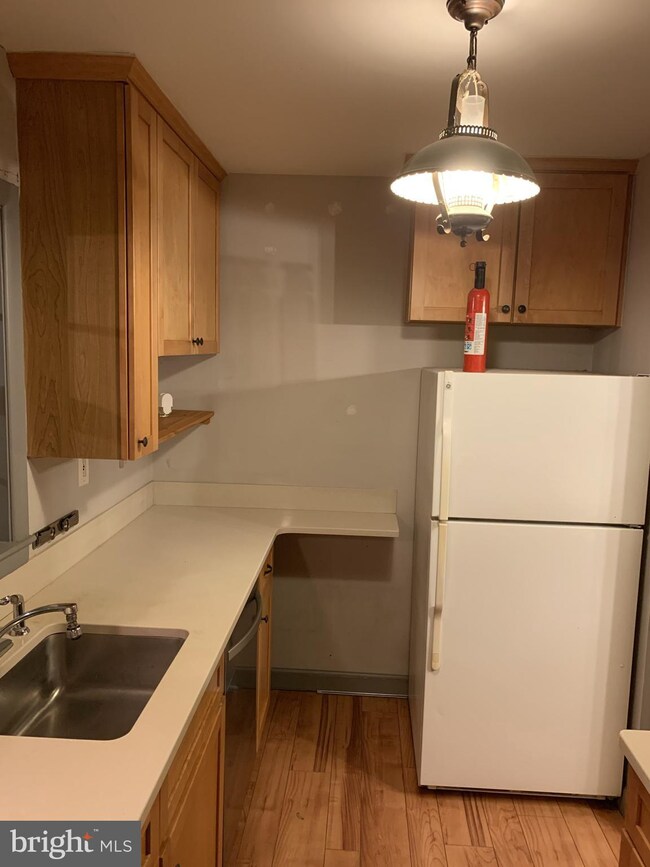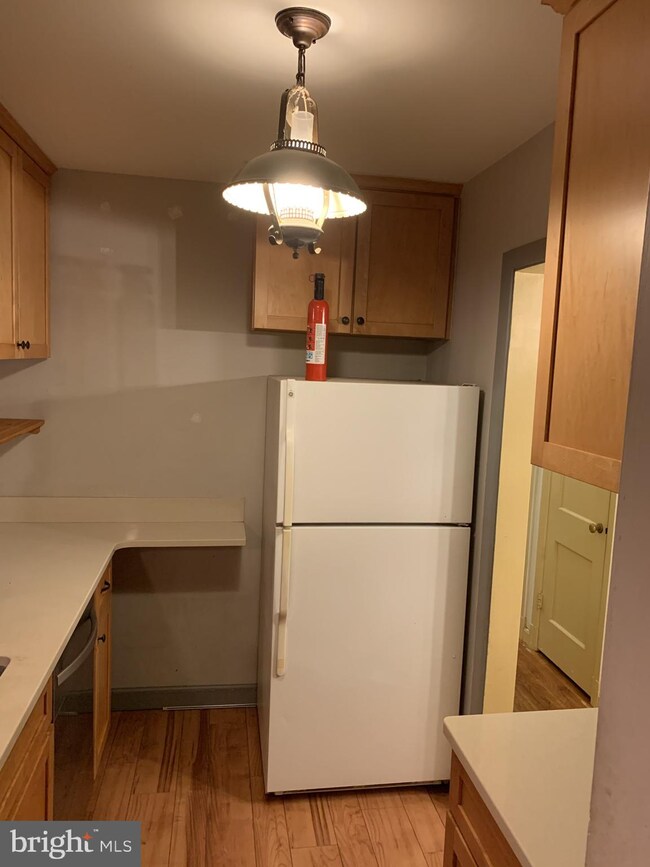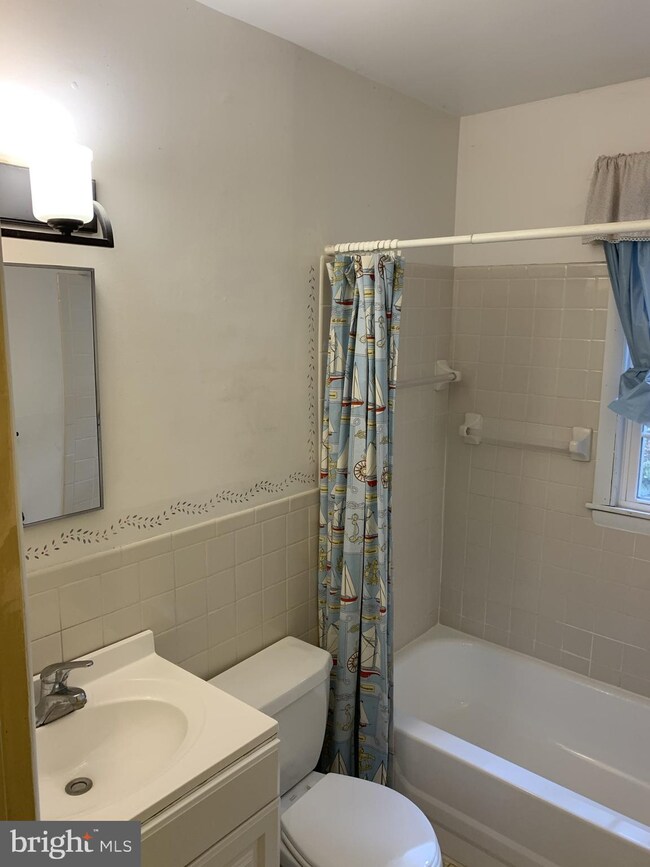
1514 Gridley Ln Silver Spring, MD 20902
Highlights
- Cape Cod Architecture
- Wood Flooring
- 1 Fireplace
- Traditional Floor Plan
- Main Floor Bedroom
- No HOA
About This Home
As of August 2022This property has so much potential and is a great opportunity either as a place to make your own very comfortable home or as an investment/income property amazing rents in the area. This great house needs some love both inside and out, but there are some great head starts. There is the newer kitchen that connects to a gorgeous, large 3 season back porch! Newer thermal windows, newer roof, newer central AC, newer Radon mitigation system. Upper level has a large full bath, 2 bedrooms and extra storage space.. Central air and forced air heat on main level , upper level is equipped with electric heat.
Last Agent to Sell the Property
Long & Foster Real Estate, Inc. License #0225202654 Listed on: 10/06/2021

Home Details
Home Type
- Single Family
Est. Annual Taxes
- $4,763
Year Built
- Built in 1951
Lot Details
- 5,400 Sq Ft Lot
- Infill Lot
- Chain Link Fence
- Property is in good condition
- Property is zoned R60
Parking
- 1 Parking Space
Home Design
- Cape Cod Architecture
- Brick Exterior Construction
- Block Foundation
- Active Radon Mitigation
Interior Spaces
- 1,248 Sq Ft Home
- Property has 1.5 Levels
- Traditional Floor Plan
- 1 Fireplace
- Double Pane Windows
- Window Treatments
- Combination Dining and Living Room
- Wood Flooring
- Storm Doors
- Gas Dryer
Kitchen
- Electric Oven or Range
- Self-Cleaning Oven
- Stove
- Range Hood
- Microwave
- Dishwasher
- Upgraded Countertops
- Disposal
Bedrooms and Bathrooms
Partially Finished Basement
- Walk-Up Access
- Connecting Stairway
- Exterior Basement Entry
- Shelving
- Laundry in Basement
- Basement Windows
Outdoor Features
- Enclosed patio or porch
Utilities
- Forced Air Heating and Cooling System
- Space Heater
- Natural Gas Water Heater
Community Details
- No Home Owners Association
- Chestnut Ridge Manor Subdivision
Listing and Financial Details
- Tax Lot 7
- Assessor Parcel Number 161301224006
Ownership History
Purchase Details
Home Financials for this Owner
Home Financials are based on the most recent Mortgage that was taken out on this home.Purchase Details
Home Financials for this Owner
Home Financials are based on the most recent Mortgage that was taken out on this home.Purchase Details
Home Financials for this Owner
Home Financials are based on the most recent Mortgage that was taken out on this home.Similar Homes in Silver Spring, MD
Home Values in the Area
Average Home Value in this Area
Purchase History
| Date | Type | Sale Price | Title Company |
|---|---|---|---|
| Deed | $650,000 | Westcor Land Title | |
| Deed | $425,000 | Realty Title Services Inc | |
| Deed | $375,000 | Title Resources Guaranty Co |
Mortgage History
| Date | Status | Loan Amount | Loan Type |
|---|---|---|---|
| Open | $617,500 | New Conventional | |
| Previous Owner | $382,500 | New Conventional | |
| Previous Owner | $300,000 | New Conventional |
Property History
| Date | Event | Price | Change | Sq Ft Price |
|---|---|---|---|---|
| 08/30/2022 08/30/22 | Sold | $650,000 | -2.3% | $313 / Sq Ft |
| 08/04/2022 08/04/22 | Pending | -- | -- | -- |
| 06/17/2022 06/17/22 | For Sale | $665,000 | +56.5% | $320 / Sq Ft |
| 11/19/2021 11/19/21 | Sold | $425,000 | +6.3% | $341 / Sq Ft |
| 10/15/2021 10/15/21 | Pending | -- | -- | -- |
| 10/06/2021 10/06/21 | For Sale | $399,987 | +6.7% | $321 / Sq Ft |
| 06/12/2013 06/12/13 | Sold | $375,000 | -1.1% | $300 / Sq Ft |
| 04/22/2013 04/22/13 | Pending | -- | -- | -- |
| 03/19/2013 03/19/13 | For Sale | $379,000 | 0.0% | $304 / Sq Ft |
| 03/15/2013 03/15/13 | Pending | -- | -- | -- |
| 02/11/2013 02/11/13 | For Sale | $379,000 | 0.0% | $304 / Sq Ft |
| 02/08/2013 02/08/13 | Pending | -- | -- | -- |
| 10/17/2012 10/17/12 | For Sale | $379,000 | +1.1% | $304 / Sq Ft |
| 10/16/2012 10/16/12 | Off Market | $375,000 | -- | -- |
| 10/16/2012 10/16/12 | For Sale | $379,000 | -- | $304 / Sq Ft |
Tax History Compared to Growth
Tax History
| Year | Tax Paid | Tax Assessment Tax Assessment Total Assessment is a certain percentage of the fair market value that is determined by local assessors to be the total taxable value of land and additions on the property. | Land | Improvement |
|---|---|---|---|---|
| 2024 | $6,746 | $522,533 | $0 | $0 |
| 2023 | $2,626 | $454,967 | $0 | $0 |
| 2022 | $4,236 | $387,400 | $176,500 | $210,900 |
| 2021 | $4,071 | $378,367 | $0 | $0 |
| 2020 | $1,968 | $369,333 | $0 | $0 |
| 2019 | $3,802 | $360,300 | $176,500 | $183,800 |
| 2018 | $3,701 | $353,367 | $0 | $0 |
| 2017 | $3,681 | $346,433 | $0 | $0 |
| 2016 | -- | $339,500 | $0 | $0 |
| 2015 | $2,876 | $323,600 | $0 | $0 |
| 2014 | $2,876 | $307,700 | $0 | $0 |
Agents Affiliated with this Home
-
Edgar Coello

Seller's Agent in 2022
Edgar Coello
Fairfax Realty Premier
(240) 472-1250
2 in this area
38 Total Sales
-
Andres Serafini

Buyer's Agent in 2022
Andres Serafini
Realty of America LLC
(240) 418-8899
6 in this area
395 Total Sales
-
Marina Sorbie

Buyer Co-Listing Agent in 2022
Marina Sorbie
Real Living at Home
(202) 320-0176
2 in this area
40 Total Sales
-
Joseph Stanton

Seller's Agent in 2021
Joseph Stanton
Long & Foster
(202) 256-5244
1 in this area
7 Total Sales
-
Ted Duncan

Seller Co-Listing Agent in 2021
Ted Duncan
Long & Foster
(301) 785-7966
1 in this area
31 Total Sales
-
Barbara Ciment

Seller's Agent in 2013
Barbara Ciment
Perennial Real Estate
(301) 346-9126
38 in this area
156 Total Sales
Map
Source: Bright MLS
MLS Number: MDMC2000097
APN: 13-01224006
- 10509 Huntley Place
- 10412 Hayes Ave
- 10402 Hayes Ave
- 10812 Jewett St
- 1710 Glenkarney Place
- 10501 Glenhaven Dr
- 10903 Pebble Run Dr
- 2016 Cascade Rd
- 909 Snure Rd
- 10941 Pebble Run Dr
- 1951 Flowering Tree Terrace
- 2013 Dayton St
- 10728 Horde St
- 1918 Brisbane St
- 1111 University Blvd W Unit 805
- 1612 Belvedere Blvd
- 1808 Cody Dr
- 1121 University Blvd W
- 1121 University Blvd W
- 1121 University Blvd W
