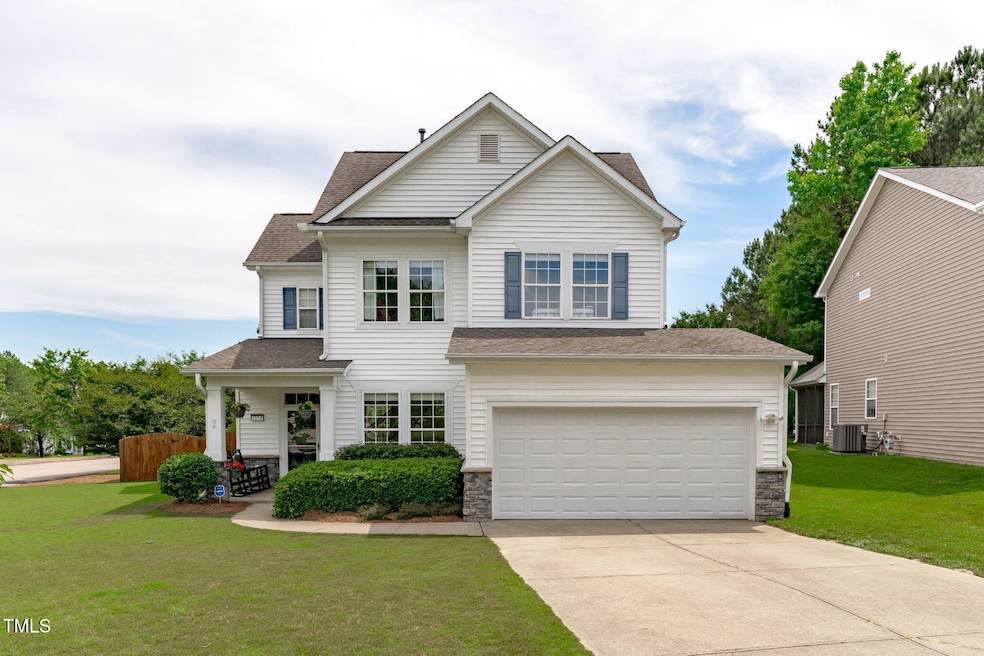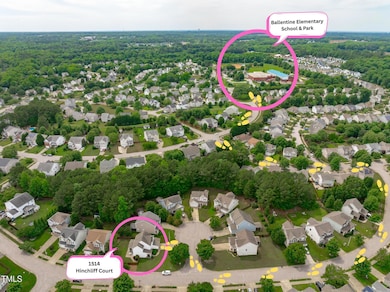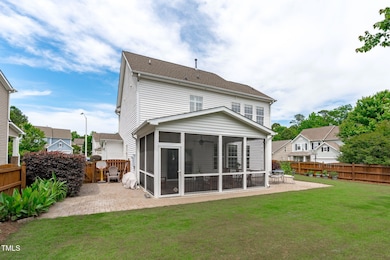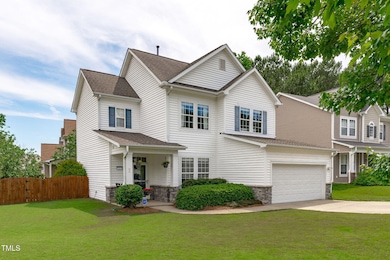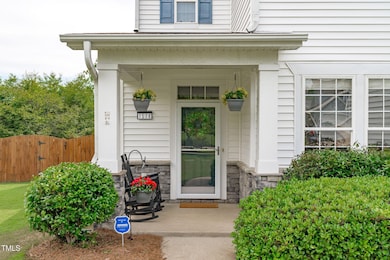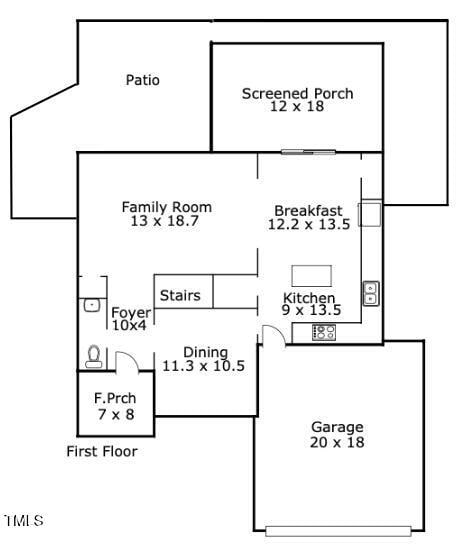
1514 Hinchliff Ct Fuquay Varina, NC 27526
Estimated payment $2,602/month
Highlights
- Clubhouse
- Wood Flooring
- High Ceiling
- Transitional Architecture
- Corner Lot
- Neighborhood Views
About This Home
Once Upon a Time Homes were Built Close to Schools & Parks-Mornings & Afternoons Children & Parents Would Fill the Sidewalk-No Cars Required. Here's Your Chance to Step Back in Time-Ballentine Elementary & Park are Woven into the Fabric of the Ballentine Subdivision. This Combo Corner-CuldeSac Lot is Yard of the Month Worthy & Sure to Check Every Box, Nicely Fenced, Mature Landscaping, Flat Yard Large Enough to Have Some Fun, Generous Patio-Hardscape & Best of All a Spacious 18x12 Screened Porch! Welcome Your Guests with a Classic Covered Front Porch Area. Light & Bright Inside Highlights the Hardwoods. You'll Appreciate the Center Island Kitchen Design with Ample Cabinet & Countertop Space. Formal Dining & Eat in Area. Impressive Community Pool & Playground Area. All This Well Below the Area's Avg Price Point!
Home Details
Home Type
- Single Family
Est. Annual Taxes
- $3,512
Year Built
- Built in 2006
Lot Details
- 8,276 Sq Ft Lot
- Cul-De-Sac
- North Facing Home
- Wood Fence
- Landscaped
- Corner Lot
- Back Yard Fenced and Front Yard
HOA Fees
- $70 Monthly HOA Fees
Parking
- 2 Car Attached Garage
- Private Driveway
Home Design
- Transitional Architecture
- Traditional Architecture
- Brick or Stone Mason
- Slab Foundation
- Shingle Roof
- Vinyl Siding
- Stone
Interior Spaces
- 1,747 Sq Ft Home
- 2-Story Property
- Smooth Ceilings
- High Ceiling
- Ceiling Fan
- Entrance Foyer
- Family Room
- Breakfast Room
- Dining Room
- Screened Porch
- Neighborhood Views
- Pull Down Stairs to Attic
Kitchen
- Free-Standing Electric Range
- Microwave
- Dishwasher
- Kitchen Island
Flooring
- Wood
- Carpet
- Vinyl
Bedrooms and Bathrooms
- 3 Bedrooms
- Walk-In Closet
Laundry
- Laundry Room
- Laundry in Hall
- Laundry on upper level
Outdoor Features
- Rain Gutters
Schools
- Ballentine Elementary School
- Herbert Akins Road Middle School
- Willow Spring High School
Utilities
- Forced Air Heating and Cooling System
- Heating System Uses Natural Gas
- Natural Gas Connected
Listing and Financial Details
- Assessor Parcel Number 0667977417
Community Details
Overview
- Cas Association, Phone Number (910) 295-3791
- Built by Weekly Homes
- Ballentine Subdivision
- Maintained Community
Recreation
- Community Playground
- Community Pool
Additional Features
- Clubhouse
- Resident Manager or Management On Site
Map
Home Values in the Area
Average Home Value in this Area
Tax History
| Year | Tax Paid | Tax Assessment Tax Assessment Total Assessment is a certain percentage of the fair market value that is determined by local assessors to be the total taxable value of land and additions on the property. | Land | Improvement |
|---|---|---|---|---|
| 2024 | $3,513 | $400,792 | $95,000 | $305,792 |
| 2023 | $2,811 | $250,997 | $50,000 | $200,997 |
| 2022 | $2,642 | $250,997 | $50,000 | $200,997 |
| 2021 | $2,517 | $250,997 | $50,000 | $200,997 |
| 2020 | $2,517 | $250,997 | $50,000 | $200,997 |
| 2019 | $2,302 | $197,882 | $48,000 | $149,882 |
| 2018 | $2,171 | $197,882 | $48,000 | $149,882 |
| 2017 | $2,093 | $197,882 | $48,000 | $149,882 |
| 2016 | $2,064 | $197,882 | $48,000 | $149,882 |
| 2015 | $1,910 | $189,137 | $40,000 | $149,137 |
| 2014 | $1,841 | $189,137 | $40,000 | $149,137 |
Property History
| Date | Event | Price | Change | Sq Ft Price |
|---|---|---|---|---|
| 05/27/2025 05/27/25 | Pending | -- | -- | -- |
| 05/22/2025 05/22/25 | For Sale | $400,000 | -- | $229 / Sq Ft |
Purchase History
| Date | Type | Sale Price | Title Company |
|---|---|---|---|
| Warranty Deed | $272,500 | None Available | |
| Warranty Deed | $189,500 | None Available | |
| Warranty Deed | $72,500 | None Available |
Mortgage History
| Date | Status | Loan Amount | Loan Type |
|---|---|---|---|
| Open | $255,000 | New Conventional | |
| Previous Owner | $148,250 | New Conventional | |
| Previous Owner | $170,000 | New Conventional | |
| Previous Owner | $173,024 | Purchase Money Mortgage | |
| Closed | $0 | Unknown |
Similar Homes in the area
Source: Doorify MLS
MLS Number: 10098053
APN: 0667.02-97-7417-000
- 1608 Hayesville Dr
- 8120 Stillbreeze Dr
- 1662 Beechaven Rd
- 2472 Patriot Bluffs Dr
- 310 Cross Lake Dr
- 314 Mill Creek Dr
- 144 Global Ave
- 152 Global Ave
- 112 Global Ave
- 2434 Heron Watch Place
- 2036 Amy Grace Ct
- 1056 Lukestone Dr
- 2012 Sterling Hill Dr
- 7221 Sunset Lake Rd
- 100 Mill Creek Dr
- 2300 Eagle Shot Ct Unit Lot 25
- 2313 Eagle Shot Ct Unit Lot 29
- 1312 Golden Bluff Ln
- 2317 Eagle Shot Ct Unit Lot 30
- 5709 Mizuno Dr
