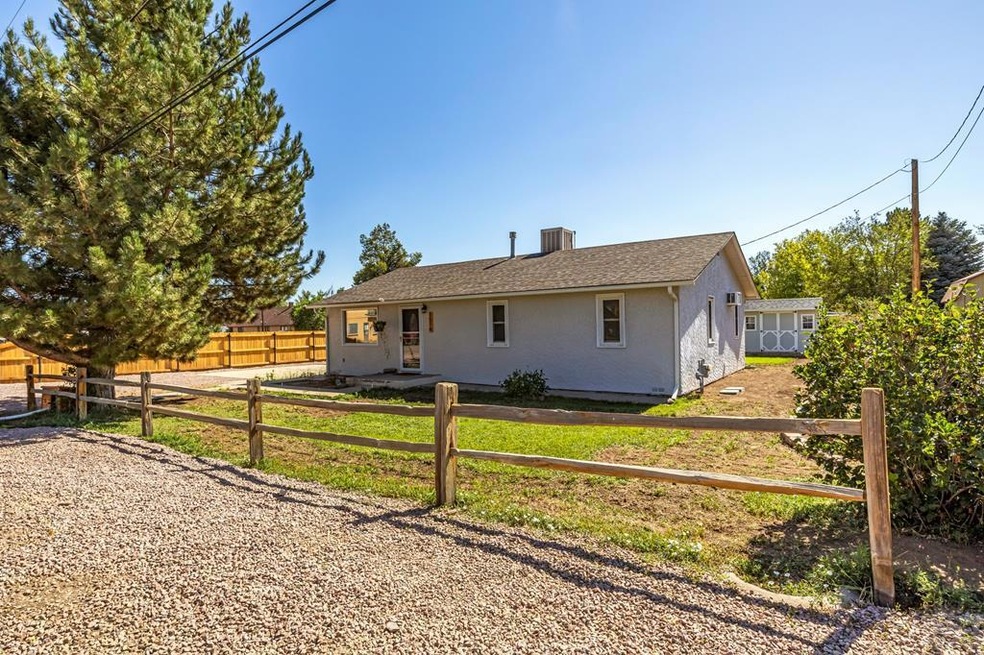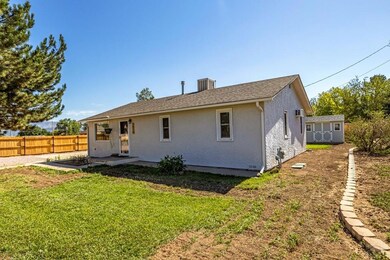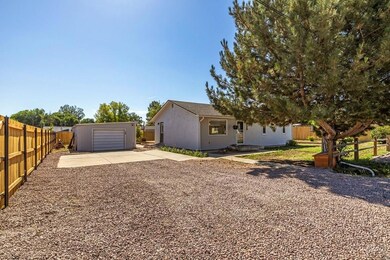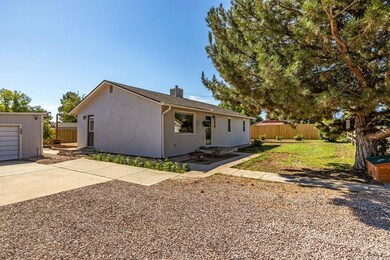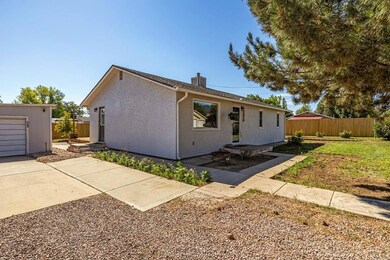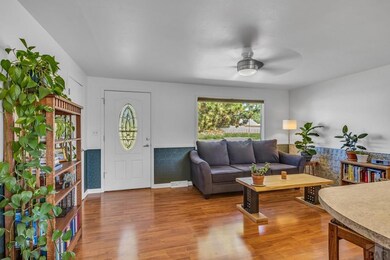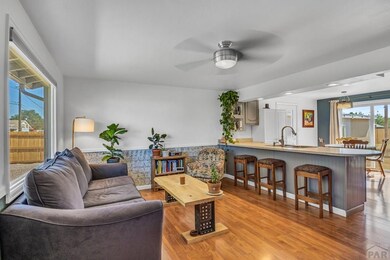
1514 Logan St Canon City, CO 81212
Highlights
- Deck
- Lawn
- Double Pane Windows
- Ranch Style House
- No HOA
- Evaporated cooling system
About This Home
As of October 2023Charming well maintained home in a stellar location! This stunning 2 bed, 1 bath gem boasts a spacious 1040 square feet, providing ample room for comfortable living. As you step inside you will be greeted by the the open-concept layout creating a seamless flow between the living, dining, and kitchen areas, making it an ideal space for entertaining guests or enjoying quality time with loved ones. Prepare to whip up delicious meals while enjoying the company of your family and friends as you access the large deck through the sliding door in the kitchen. The bedrooms are generously sized, providing a cozy sanctuary for rest and relaxation. There is an office area, laundry room in the master bedroom area. This remarkable home also comes with a detached extra-long 1 car garage. A newly installed sprinkler system guarantees a lush and vibrant garden with 5 shares of Deweese Ditch allowing you to enjoy the benefits of maintaining a thriving garden without worry. Additionally, a shed provides ample storage space for all your gardening tools and outdoor equipment. With its prime location and incredible features, this home truly offers the perfect blend of comfort, convenience, and style. Don't miss the opportunity to make this amazing house your new home. New Roof being installed. Listing agent is related to the seller.
Last Agent to Sell the Property
Tanya Marushack
HomeSmart Preferred Realty Brokerage Phone: 7195821046 License #FA100068569 Listed on: 08/21/2023

Home Details
Home Type
- Single Family
Est. Annual Taxes
- $1,074
Year Built
- Built in 1963
Lot Details
- 9,322 Sq Ft Lot
- Lot Dimensions are 98 x 95
- Wood Fence
- Sprinkler System
- Landscaped with Trees
- Lawn
- Garden
- Property is zoned LDR
Parking
- 1 Car Detached Garage
Home Design
- Ranch Style House
- Frame Construction
- Composition Roof
- Stucco
- Lead Paint Disclosure
Interior Spaces
- 1,040 Sq Ft Home
- Ceiling Fan
- Double Pane Windows
- Living Room
- Fire and Smoke Detector
- Laundry on main level
Kitchen
- Gas Oven or Range
- Built-In Microwave
- Dishwasher
Bedrooms and Bathrooms
- 2 Bedrooms
- 1 Bathroom
Outdoor Features
- Deck
- Shed
Utilities
- Evaporated cooling system
- Forced Air Heating System
- Heating System Uses Natural Gas
- Gas Water Heater
Community Details
- No Home Owners Association
- West Of Pueblo County Subdivision
Listing and Financial Details
- Exclusions: Washer, Dryer, Freezer
Ownership History
Purchase Details
Home Financials for this Owner
Home Financials are based on the most recent Mortgage that was taken out on this home.Purchase Details
Home Financials for this Owner
Home Financials are based on the most recent Mortgage that was taken out on this home.Purchase Details
Home Financials for this Owner
Home Financials are based on the most recent Mortgage that was taken out on this home.Purchase Details
Home Financials for this Owner
Home Financials are based on the most recent Mortgage that was taken out on this home.Purchase Details
Purchase Details
Home Financials for this Owner
Home Financials are based on the most recent Mortgage that was taken out on this home.Purchase Details
Home Financials for this Owner
Home Financials are based on the most recent Mortgage that was taken out on this home.Purchase Details
Purchase Details
Purchase Details
Similar Homes in the area
Home Values in the Area
Average Home Value in this Area
Purchase History
| Date | Type | Sale Price | Title Company |
|---|---|---|---|
| Special Warranty Deed | $291,000 | Stewart Title | |
| Special Warranty Deed | $280,000 | None Listed On Document | |
| Special Warranty Deed | $277,500 | None Listed On Document | |
| Warranty Deed | $220,000 | None Available | |
| Interfamily Deed Transfer | -- | None Available | |
| Warranty Deed | $136,000 | None Available | |
| Warranty Deed | $102,900 | None Available | |
| Quit Claim Deed | -- | None Available | |
| Deed | -- | -- | |
| Deed | $68,500 | -- |
Mortgage History
| Date | Status | Loan Amount | Loan Type |
|---|---|---|---|
| Open | $145,000 | New Conventional | |
| Previous Owner | $286,020 | VA | |
| Previous Owner | $280,303 | New Conventional | |
| Previous Owner | $222,222 | Commercial | |
| Previous Owner | $133,536 | FHA | |
| Previous Owner | $105,000 | New Conventional | |
| Previous Owner | $56,518 | Unknown |
Property History
| Date | Event | Price | Change | Sq Ft Price |
|---|---|---|---|---|
| 10/13/2023 10/13/23 | Sold | $280,000 | -6.0% | $269 / Sq Ft |
| 09/02/2023 09/02/23 | Price Changed | $297,900 | -2.3% | $286 / Sq Ft |
| 08/21/2023 08/21/23 | For Sale | $304,900 | -- | $293 / Sq Ft |
Tax History Compared to Growth
Tax History
| Year | Tax Paid | Tax Assessment Tax Assessment Total Assessment is a certain percentage of the fair market value that is determined by local assessors to be the total taxable value of land and additions on the property. | Land | Improvement |
|---|---|---|---|---|
| 2024 | $1,306 | $18,927 | $0 | $0 |
| 2023 | $1,306 | $15,242 | $0 | $0 |
| 2022 | $1,074 | $12,797 | $0 | $0 |
| 2021 | $1,075 | $13,165 | $0 | $0 |
| 2020 | $910 | $11,217 | $0 | $0 |
| 2019 | $898 | $11,217 | $0 | $0 |
| 2018 | $807 | $9,815 | $0 | $0 |
| 2017 | $749 | $9,815 | $0 | $0 |
| 2016 | $704 | $10,020 | $0 | $0 |
| 2015 | $703 | $10,020 | $0 | $0 |
| 2012 | $684 | $10,243 | $3,980 | $6,263 |
Agents Affiliated with this Home
-
T
Seller's Agent in 2023
Tanya Marushack
HomeSmart Preferred Realty
-
Shelley Keller

Buyer's Agent in 2023
Shelley Keller
HomeSmart Preferred Realty
(719) 415-9998
8 in this area
156 Total Sales
Map
Source: Pueblo Association of REALTORS®
MLS Number: 216643
APN: 000099920333
- 1414 Elm Ave
- 1431 Pine St
- 1401 Cedarwood Ct
- 1408 Pine St
- 1540 Lombard St
- 1528 Elm Ave
- 1527 Chestnut St Unit 20
- 1124 Grand Ave
- 1411 Chestnut St
- 1416 Chestnut St
- 1540 Colorado Ave
- 1207 Eugene Dr
- 1616 Chestnut St Unit A
- 1419 S 9th St
- 1222 S 9th St
- 1637 Grand Ave
- 850 Grand Ave
- 1644 Grand Ave
- 1615 Locust St
- 1450 Locust Dr
