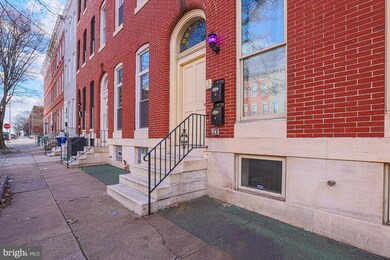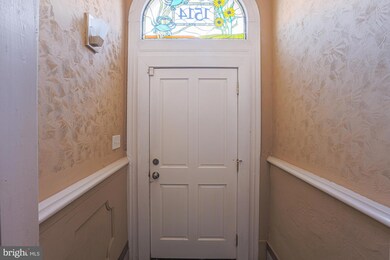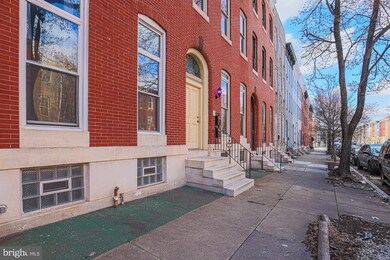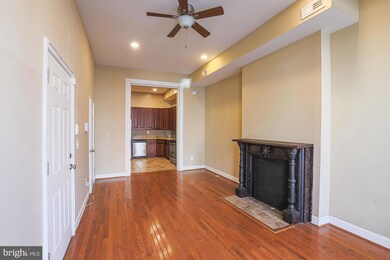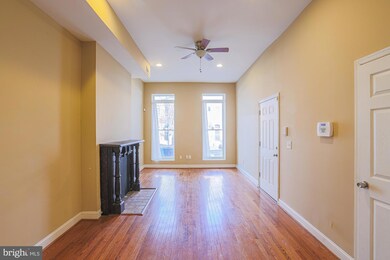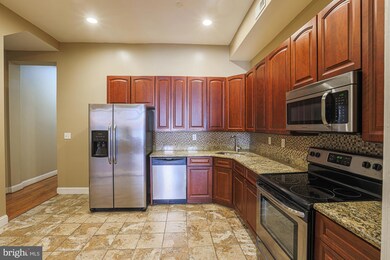
1514 N Caroline St Baltimore, MD 21213
Oliver NeighborhoodHighlights
- Eat-In Gourmet Kitchen
- Colonial Architecture
- Wood Flooring
- City View
- Traditional Floor Plan
- Upgraded Countertops
About This Home
As of May 20252 units ready to go! Appraised by lender Feb 22, 2025 Great rent roll and comps to make a nice return on investment. Use as a primary and collect rent on other unit to live and reduce the mortgage payment to a very minimum amount. This home gives the feel of a big house with so much space in each unit. Unit A (bottom unit) is 3 Bedroom with 2 Full Bathrooms. Unit B (upper unit) is 3 Bedroom and 3 Full Bathroom. It boasts a Master suite with roof top deck access. Each unit has their own entrance. They have their own back yard space . 2 car parking pad out back as well. Be amazed of the space and the beauty of city living. Prefer use of our Title Co. Thank you for showing!!APPT ONLY TO VIEWpurchase is AS IS. firm
Last Agent to Sell the Property
Long & Foster Real Estate, Inc. Listed on: 04/01/2025

Property Details
Home Type
- Multi-Family
Est. Annual Taxes
- $5,979
Year Built
- Built in 1920 | Remodeled in 2012
Lot Details
- Historic Home
- Property is in very good condition
Home Design
- Duplex
- Colonial Architecture
- Brick Exterior Construction
- Brick Foundation
Interior Spaces
- 3,179 Sq Ft Home
- Traditional Floor Plan
- Ceiling Fan
- City Views
Kitchen
- Eat-In Gourmet Kitchen
- Electric Oven or Range
- Microwave
- Ice Maker
- Dishwasher
- Upgraded Countertops
- Disposal
Flooring
- Wood
- Carpet
Laundry
- Dryer
- Washer
Finished Basement
- Connecting Stairway
- Rear Basement Entry
Home Security
- Intercom
- Motion Detectors
- Monitored
- Fire and Smoke Detector
Parking
- 2 Parking Spaces
- 2 Driveway Spaces
- On-Street Parking
Outdoor Features
- Patio
Utilities
- Forced Air Heating and Cooling System
- Electric Water Heater
Listing and Financial Details
- Assessor Parcel Number 0309111125 021
Community Details
Overview
- 2 Units
- 4-Story Building
Building Details
- 2 Vacant Units
Ownership History
Purchase Details
Home Financials for this Owner
Home Financials are based on the most recent Mortgage that was taken out on this home.Purchase Details
Home Financials for this Owner
Home Financials are based on the most recent Mortgage that was taken out on this home.Purchase Details
Home Financials for this Owner
Home Financials are based on the most recent Mortgage that was taken out on this home.Similar Homes in the area
Home Values in the Area
Average Home Value in this Area
Purchase History
| Date | Type | Sale Price | Title Company |
|---|---|---|---|
| Deed | $226,900 | Integrity Title & Escrow Co | |
| Deed | $26,000 | -- | |
| Deed | $15,000 | -- |
Mortgage History
| Date | Status | Loan Amount | Loan Type |
|---|---|---|---|
| Open | $221,147 | FHA | |
| Closed | $100,000 | Unknown | |
| Previous Owner | $100,000 | Stand Alone Refi Refinance Of Original Loan | |
| Previous Owner | $28,040 | Unknown |
Property History
| Date | Event | Price | Change | Sq Ft Price |
|---|---|---|---|---|
| 05/02/2025 05/02/25 | Sold | $370,000 | -6.4% | $116 / Sq Ft |
| 04/09/2025 04/09/25 | Pending | -- | -- | -- |
| 04/01/2025 04/01/25 | For Sale | $395,200 | +74.2% | $124 / Sq Ft |
| 11/30/2012 11/30/12 | Sold | $226,900 | -- | -- |
| 05/29/2012 05/29/12 | Pending | -- | -- | -- |
Tax History Compared to Growth
Tax History
| Year | Tax Paid | Tax Assessment Tax Assessment Total Assessment is a certain percentage of the fair market value that is determined by local assessors to be the total taxable value of land and additions on the property. | Land | Improvement |
|---|---|---|---|---|
| 2024 | $4,817 | $253,333 | $0 | $0 |
| 2023 | $5,157 | $246,667 | $0 | $0 |
| 2022 | $1,092 | $240,000 | $60,000 | $180,000 |
| 2021 | $5,664 | $240,000 | $60,000 | $180,000 |
| 2020 | $727 | $240,000 | $60,000 | $180,000 |
| 2019 | $477 | $260,000 | $60,000 | $200,000 |
| 2018 | $363 | $228,333 | $0 | $0 |
| 2017 | $253 | $196,667 | $0 | $0 |
| 2016 | $355 | $165,000 | $0 | $0 |
| 2015 | $355 | $165,000 | $0 | $0 |
| 2014 | $355 | $165,000 | $0 | $0 |
Agents Affiliated with this Home
-
Jennifer Koenig

Seller's Agent in 2025
Jennifer Koenig
Long & Foster
(443) 220-4311
1 in this area
38 Total Sales
-
Carol Strasfeld

Buyer's Agent in 2025
Carol Strasfeld
Unrepresented Buyer Office
(301) 806-8871
11 in this area
4,432 Total Sales
-
Karim Harried
K
Seller's Agent in 2012
Karim Harried
Coldwell Banker (NRT-Southeast-MidAtlantic)
(443) 653-3390
3 in this area
40 Total Sales
Map
Source: Bright MLS
MLS Number: MDBA2161158
APN: 1125-021
- 1522 N Caroline St
- 1435 E Federal St
- 1414 E Oliver St
- 1408 E Oliver St
- 1512 E Oliver St
- 1614 N Caroline St
- 1411 N Caroline St
- 1438 N Bond St
- 1602 N Bond St
- 1600 N Dallas St
- 1523 N Bond St
- 1601 N Dallas St
- 1639 N Caroline St
- 1419 E Lanvale St
- 1630 N Bond St
- 1419 N Bond St
- 1323 N Caroline St
- 1414 N Bethel St
- 1518 E Lanvale St
- 1422 E Preston St

