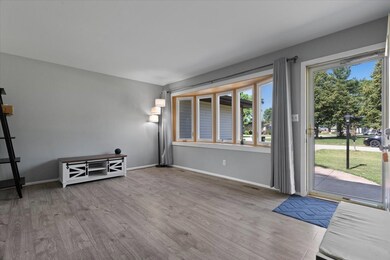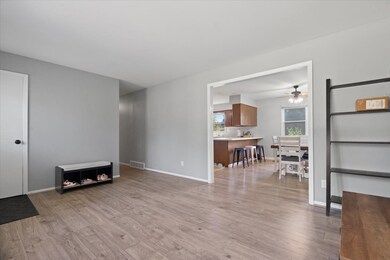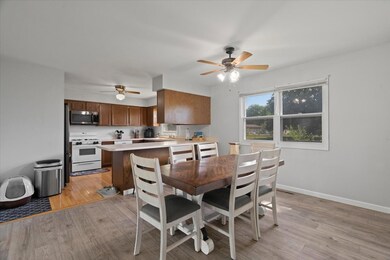1514 N North Ave McHenry, IL 60050
Lakeland Park NeighborhoodEstimated payment $2,031/month
Highlights
- Deck
- Property is near a park
- Wood Flooring
- McHenry Community High School - Upper Campus Rated A-
- Ranch Style House
- Corner Lot
About This Home
Welcome home to this beautiful 3-bedroom, 2-bath gem on a spacious and inviting corner lot! Inside, you'll love the bright open floor plan featuring a large eat-in kitchen with ample cabinet and counter space, perfect for everyday living and entertaining. The cozy family room offers a warm fireplace, ideal for relaxing evenings. Recent updates include a new bay window, upgraded exterior brick, stylish waterproof laminate flooring, and tree removal in the front yard to enhance curb appeal. The primary bedroom features a full private bath and walk-in closet, while the main bath boasts a large jetted tub and separate shower! Step outside to a large fenced-in yard with a deck, perfect for gatherings or quiet moments. All of this in a prime location close to gas stations, coffee shops, restaurants, and stores, convenience at your doorstep!
Home Details
Home Type
- Single Family
Est. Annual Taxes
- $5,612
Year Built
- Built in 1976
Lot Details
- 0.31 Acre Lot
- Lot Dimensions are 90x170x79x17x13x125
- Fenced
- Corner Lot
Parking
- 2 Car Garage
Home Design
- Ranch Style House
- Brick Exterior Construction
- Asphalt Roof
Interior Spaces
- 1,412 Sq Ft Home
- Ceiling Fan
- Wood Burning Fireplace
- Fireplace With Gas Starter
- Window Screens
- Family Room with Fireplace
- Living Room
- Dining Room
- Sump Pump
- Carbon Monoxide Detectors
Kitchen
- Range
- Microwave
- Dishwasher
Flooring
- Wood
- Carpet
- Laminate
Bedrooms and Bathrooms
- 3 Bedrooms
- 3 Potential Bedrooms
- Bathroom on Main Level
- 2 Full Bathrooms
Laundry
- Laundry Room
- Dryer
- Washer
Utilities
- Forced Air Heating and Cooling System
- Heating System Uses Natural Gas
Additional Features
- Deck
- Property is near a park
Map
Home Values in the Area
Average Home Value in this Area
Tax History
| Year | Tax Paid | Tax Assessment Tax Assessment Total Assessment is a certain percentage of the fair market value that is determined by local assessors to be the total taxable value of land and additions on the property. | Land | Improvement |
|---|---|---|---|---|
| 2024 | $5,612 | $74,341 | $16,387 | $57,954 |
| 2023 | $5,413 | $66,602 | $14,681 | $51,921 |
| 2022 | $5,300 | $61,789 | $13,620 | $48,169 |
| 2021 | $5,043 | $57,542 | $12,684 | $44,858 |
| 2020 | $4,866 | $55,143 | $12,155 | $42,988 |
| 2019 | $4,781 | $52,362 | $11,542 | $40,820 |
| 2018 | $4,393 | $44,335 | $11,019 | $33,316 |
| 2017 | $4,203 | $41,610 | $10,342 | $31,268 |
| 2016 | $4,044 | $38,887 | $9,665 | $29,222 |
| 2013 | -- | $38,287 | $9,516 | $28,771 |
Property History
| Date | Event | Price | Change | Sq Ft Price |
|---|---|---|---|---|
| 09/17/2025 09/17/25 | Price Changed | $294,900 | -3.9% | $209 / Sq Ft |
| 09/11/2025 09/11/25 | Price Changed | $306,900 | -1.6% | $217 / Sq Ft |
| 09/04/2025 09/04/25 | For Sale | $311,900 | 0.0% | $221 / Sq Ft |
| 08/28/2025 08/28/25 | Pending | -- | -- | -- |
| 08/25/2025 08/25/25 | Price Changed | $311,900 | -1.0% | $221 / Sq Ft |
| 08/07/2025 08/07/25 | Price Changed | $314,900 | -3.1% | $223 / Sq Ft |
| 08/01/2025 08/01/25 | Price Changed | $324,900 | -1.5% | $230 / Sq Ft |
| 07/18/2025 07/18/25 | Price Changed | $329,900 | -1.5% | $234 / Sq Ft |
| 06/24/2025 06/24/25 | For Sale | $335,000 | +101.8% | $237 / Sq Ft |
| 08/31/2018 08/31/18 | Sold | $166,000 | +3.8% | $118 / Sq Ft |
| 07/29/2018 07/29/18 | Pending | -- | -- | -- |
| 07/25/2018 07/25/18 | For Sale | $159,900 | -- | $113 / Sq Ft |
Purchase History
| Date | Type | Sale Price | Title Company |
|---|---|---|---|
| Deed | -- | -- | |
| Quit Claim Deed | -- | Ticor | |
| Interfamily Deed Transfer | -- | Chicago Title Insurance Co | |
| Trustee Deed | -- | -- |
Mortgage History
| Date | Status | Loan Amount | Loan Type |
|---|---|---|---|
| Open | $161,020 | No Value Available | |
| Closed | -- | No Value Available |
Source: Midwest Real Estate Data (MRED)
MLS Number: 12401067
APN: 09-27-328-004
- 4617 Home Ave
- 4708 Bonner Dr
- 4621 Bonner Dr
- 1320 Meadow Ln
- 1715 Flower St
- 1612 Knoll Ave
- 4718 W Cumberland Cir
- 1702 Knoll Ave
- 4708 Willow Ln
- 4910 Willow Ln
- 1716 Rogers Ave
- 5101 W Elm St
- 1702 Oak Dr
- 4420 Clearview Dr
- 5014 Willow Ln
- 4602 W Northfox Ln Unit 7
- 3012 Justen Ln
- 4618 W Northfox Ln Unit 6
- 4716 W Northfox Ln Unit 3
- 4710 W Northfox Ln Unit 3
- 4502-4518 Garden Quarter Rd
- 4103 W Crystal Lake Rd
- 1103 Front St Unit 1103
- 1941 N Orleans St
- 4725 W Crystal Lake Rd
- 2216 Evergreen Cir Unit 72
- 3534 Waukegan Rd
- 1320 Draper Rd
- 3415 Blake Blvd
- 1117 Draper Rd
- 540 Legend Ln Unit 74
- 1809 N Woodlawn Park Ave
- 204 Inverness Trail
- 310 Brookwood Trail
- 5000 Key Ln
- 2241 Sassafras Way Unit F
- 1401 Hillside Ln
- 3607 Johnsburg Rd
- 4316 W Shamrock Ln Unit 3C
- 4314 W Shamrock Ln Unit 3D







