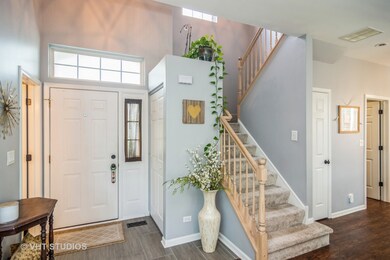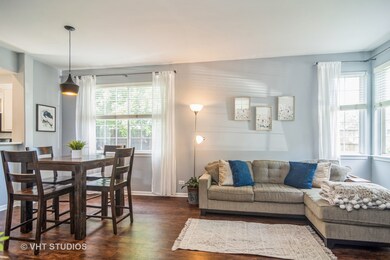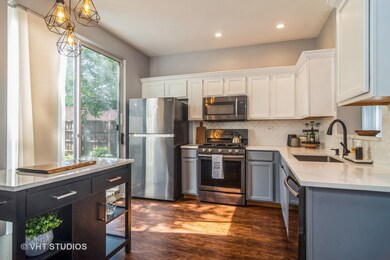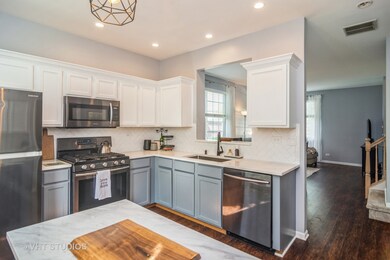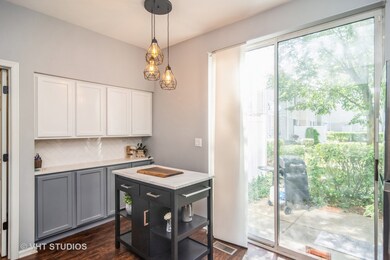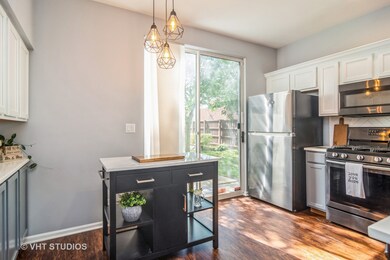
1514 N Waterbury Cir Unit 8R1 Palatine, IL 60074
Virginia Lake NeighborhoodEstimated Value: $298,826 - $335,000
Highlights
- Open Floorplan
- Vaulted Ceiling
- 2 Car Attached Garage
- Palatine High School Rated A
- End Unit
- Built-In Features
About This Home
As of August 2022Excellent location in Concord Mills subdivision. Close Metra train station, Rt.53 highway , Celtic park, Deer Grove forest preserve & recreation area. Easy access to shopping , dining & entertainment in downtown Palatine. This 2 story townhome with 2 car attached garage has vaulted ceilings, private entrance and secluded patio. Extra guest parking right next to the unit for your convenience. Low association fees $ 225/ month , $84 quarterly for water & sewage. $6/ year for garbage. Well managed subdivision was built in 1997-1996. Siding and roof were replaced in 2016. Unit was updated in 2018 and 2020. Remodel includes: Floors T/O home, waterproof wood laminate on main level. Both bathrooms were redone by the current owner with neutral colors, white subway tiles, granite counter, ceramic tile floors. Modern light fixtures T/O home. All new SS kitchen appliances installed in 2018 with quartz counters & tile backsplash & farmhouse sink in 2020. Cabinets are freshly painted also. Lovely kitchen island for storage & eating area. Convenient built-ins for extra storage space. Plenty of closets for new owners: walk in closet in master , extra deep in 2nd bedroom. Also under the stairs and in the main level laundry. Additional space in an attached 2 car garage. Beautiful place to call home is waiting for you!
Townhouse Details
Home Type
- Townhome
Est. Annual Taxes
- $4,723
Year Built
- Built in 1997 | Remodeled in 2020
Lot Details
- 8
HOA Fees
Parking
- 2 Car Attached Garage
- Garage Transmitter
- Garage Door Opener
- Driveway
- Parking Included in Price
Home Design
- Asphalt Roof
- Concrete Perimeter Foundation
Interior Spaces
- 2-Story Property
- Open Floorplan
- Built-In Features
- Vaulted Ceiling
- Ceiling Fan
- Blinds
- Six Panel Doors
- Combination Dining and Living Room
- Laminate Flooring
Kitchen
- Range
- Microwave
- Dishwasher
- Disposal
Bedrooms and Bathrooms
- 2 Bedrooms
- 2 Potential Bedrooms
- Walk-In Closet
- Soaking Tub
Laundry
- Laundry Room
- Laundry on main level
- Dryer
- Washer
Home Security
Schools
- Virginia Lake Elementary School
- Carl Sandburg Junior High School
- Palatine High School
Utilities
- Forced Air Heating and Cooling System
- Heating System Uses Natural Gas
- Lake Michigan Water
- Cable TV Available
Additional Features
- Patio
- End Unit
Listing and Financial Details
- Homeowner Tax Exemptions
Community Details
Overview
- Association fees include water, exterior maintenance, lawn care, scavenger, snow removal
- 4 Units
- Customer Service Association, Phone Number (847) 428-7140
- Concord Mills Subdivision
- Property managed by Premier Community Man.
Amenities
- Common Area
Pet Policy
- Dogs and Cats Allowed
Security
- Resident Manager or Management On Site
- Storm Screens
Ownership History
Purchase Details
Home Financials for this Owner
Home Financials are based on the most recent Mortgage that was taken out on this home.Purchase Details
Home Financials for this Owner
Home Financials are based on the most recent Mortgage that was taken out on this home.Purchase Details
Purchase Details
Purchase Details
Home Financials for this Owner
Home Financials are based on the most recent Mortgage that was taken out on this home.Purchase Details
Home Financials for this Owner
Home Financials are based on the most recent Mortgage that was taken out on this home.Similar Homes in Palatine, IL
Home Values in the Area
Average Home Value in this Area
Purchase History
| Date | Buyer | Sale Price | Title Company |
|---|---|---|---|
| Doyle Conor | $252,000 | Baird & Warner Title | |
| Mcnish Alexa | $187,000 | Pro Title Group Inc | |
| Bamra Mukhvinder S | -- | Attorney | |
| Bamra Preeti | -- | Attorney | |
| Bamra Mukhvinder S | $226,000 | Ticor | |
| Lamanna Kathy L | $150,500 | Ticor Title Insurance |
Mortgage History
| Date | Status | Borrower | Loan Amount |
|---|---|---|---|
| Open | Doyle Conor | $201,600 | |
| Previous Owner | Mcnish Alexa | $160,000 | |
| Previous Owner | Mcnish Alexa | $168,300 | |
| Previous Owner | Bamra Mukhvinder S | $163,000 | |
| Previous Owner | Bamra Mukhvinder S | $170,000 | |
| Previous Owner | Bamra Mukhvinder S | $180,000 | |
| Previous Owner | Garraway David Allan | $130,000 | |
| Previous Owner | Lamanna Kathy L | $135,000 |
Property History
| Date | Event | Price | Change | Sq Ft Price |
|---|---|---|---|---|
| 08/15/2022 08/15/22 | Sold | $252,000 | +0.8% | -- |
| 07/01/2022 07/01/22 | Pending | -- | -- | -- |
| 07/01/2022 07/01/22 | For Sale | $250,000 | -- | -- |
Tax History Compared to Growth
Tax History
| Year | Tax Paid | Tax Assessment Tax Assessment Total Assessment is a certain percentage of the fair market value that is determined by local assessors to be the total taxable value of land and additions on the property. | Land | Improvement |
|---|---|---|---|---|
| 2024 | $5,231 | $21,684 | $3,734 | $17,950 |
| 2023 | $5,231 | $21,684 | $3,734 | $17,950 |
| 2022 | $5,231 | $21,684 | $3,734 | $17,950 |
| 2021 | $4,455 | $17,047 | $2,154 | $14,893 |
| 2020 | $4,461 | $17,047 | $2,154 | $14,893 |
| 2019 | $4,498 | $19,114 | $2,154 | $16,960 |
| 2018 | $4,096 | $16,615 | $1,938 | $14,677 |
| 2017 | $4,037 | $16,615 | $1,938 | $14,677 |
| 2016 | $4,003 | $16,615 | $1,938 | $14,677 |
| 2015 | $3,593 | $14,317 | $1,795 | $12,522 |
| 2014 | $3,566 | $14,317 | $1,795 | $12,522 |
| 2013 | $3,457 | $14,317 | $1,795 | $12,522 |
Agents Affiliated with this Home
-
Ilona Leber

Seller's Agent in 2022
Ilona Leber
Baird Warner
(847) 757-6428
1 in this area
53 Total Sales
-
Sherry Apollo

Buyer's Agent in 2022
Sherry Apollo
xr realty
(312) 816-4785
1 in this area
87 Total Sales
Map
Source: Midwest Real Estate Data (MRED)
MLS Number: 11440977
APN: 02-11-207-006-1047
- 514 E Thornhill Ln Unit 3T514
- 623 E Thornhill Ln
- 403 E Amherst St
- 1341 N Home Ct
- 1536 N Elm St
- 153 E Timberlane Dr
- 442 E Osage Ln Unit 3B
- 111 E Garden Ave
- 1139 N Thackeray Dr
- 713 E Cunningham Dr
- 1535 N Winslowe Dr
- 321 E Forest Knoll Dr
- 2028 N Rand Rd Unit 202
- 1489 N Winslowe Dr Unit 104
- 1475 N Winslowe Dr Unit 201
- 2044 N Rand Rd Unit 107
- 1751 N Rose Ave
- 961 N Arrowhead Dr
- 1473 N Winslowe Dr Unit 301
- 1477 N Winslowe Dr Unit 1477302
- 1514 N Waterbury Cir Unit 8R1
- 1514 N Waterbury Cir Unit 1514
- 1512 N Waterbury Cir Unit 7Q1
- 1510 N Waterbury Cir Unit 6T1
- 1508 N Waterbury Cir Unit 5S1
- 1506 N Waterbury Cir Unit 4S1
- 1504 N Waterbury Cir Unit 3T1
- 1502 N Waterbury Cir Unit 2Q1
- 1500 N Waterbury Cir Unit 1R1
- 1465 N Waterbury Cir Unit 2S1
- 1459 N Waterbury Cir Unit 5T1
- 1463 N Waterbury Cir Unit 3S1
- 1457 N Waterbury Cir Unit 6Q1
- 1467 N Waterbury Cir Unit 1S1
- 1461 N Waterbury Cir Unit 4S1
- 1522 N Waterbury Cir Unit 2Q1
- 1526 N Waterbury Cir Unit 4S1
- 1526 N Waterbury Cir Unit 1526
- 1490 N Waterbury Cir Unit 6S1
- 1488 N Waterbury Cir Unit 5S1

