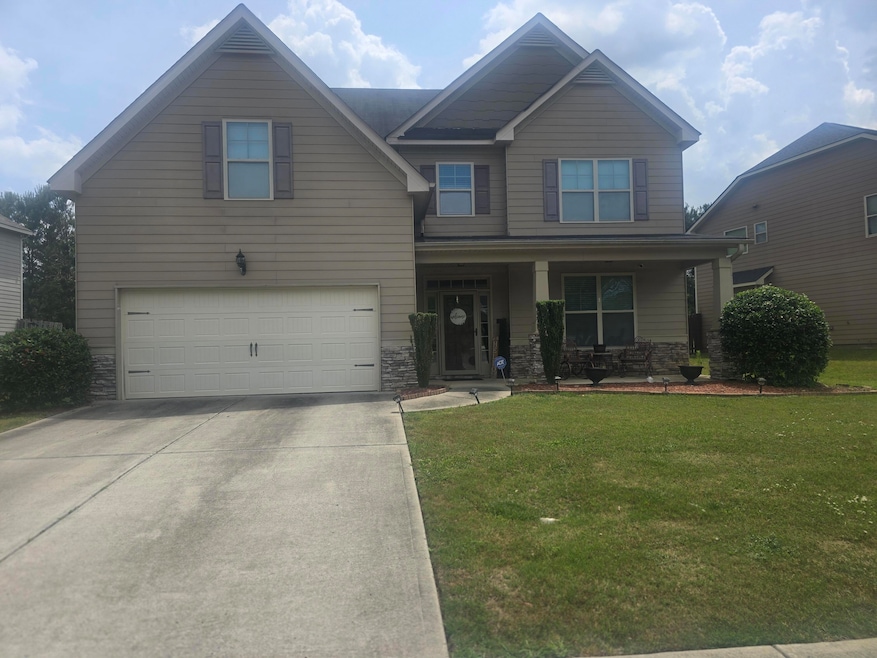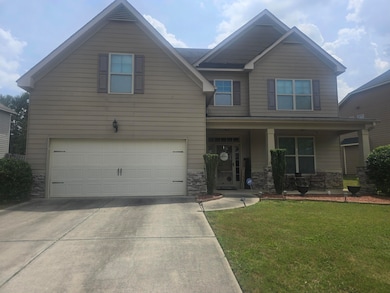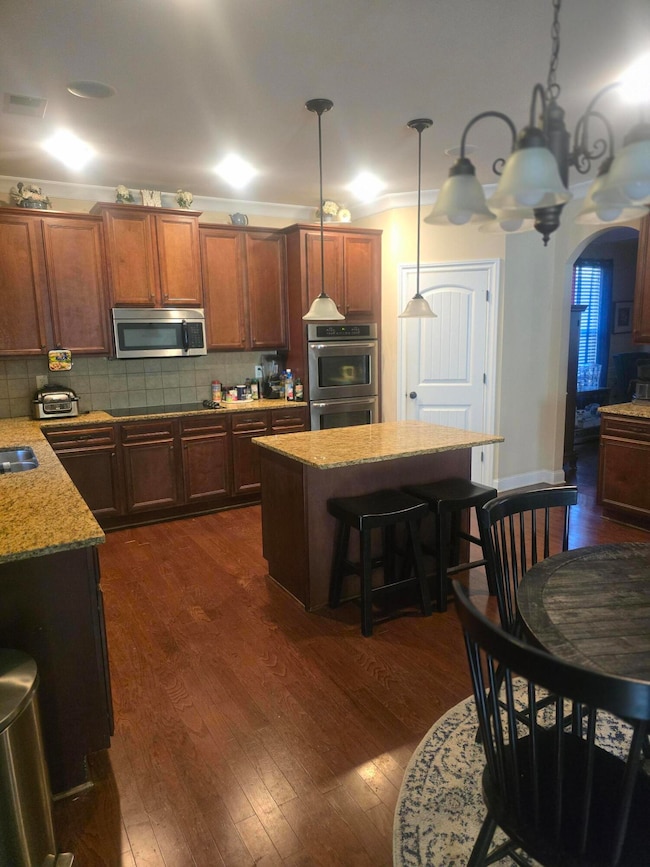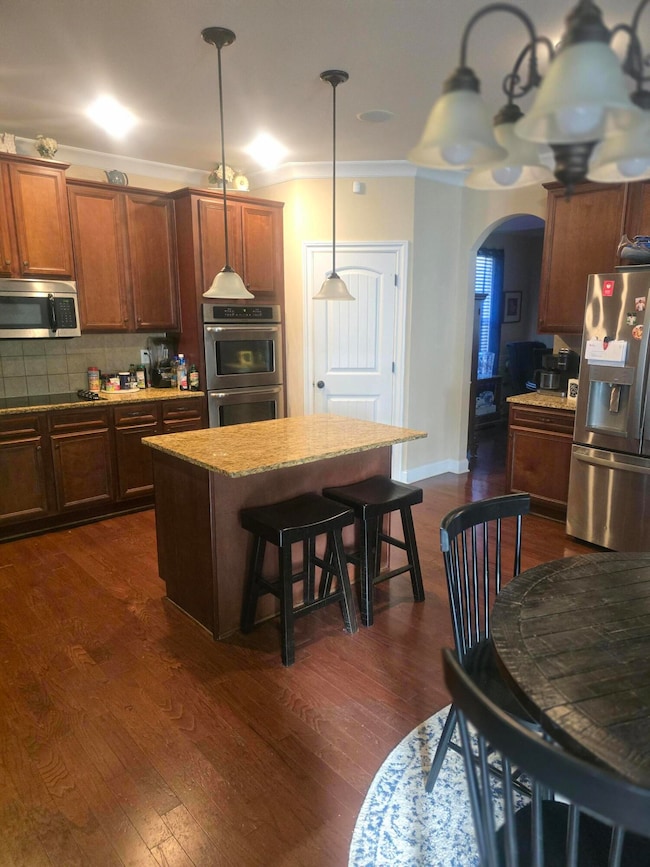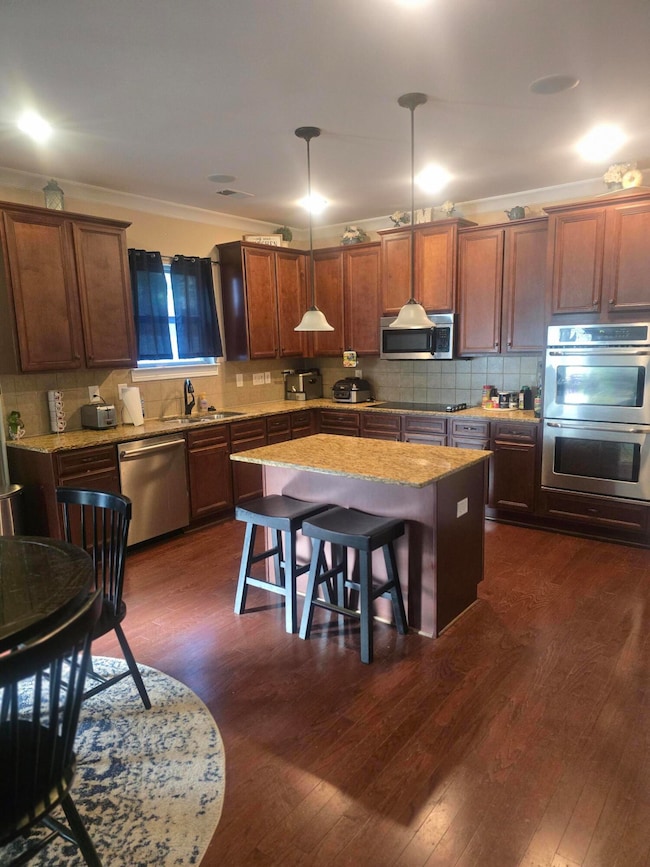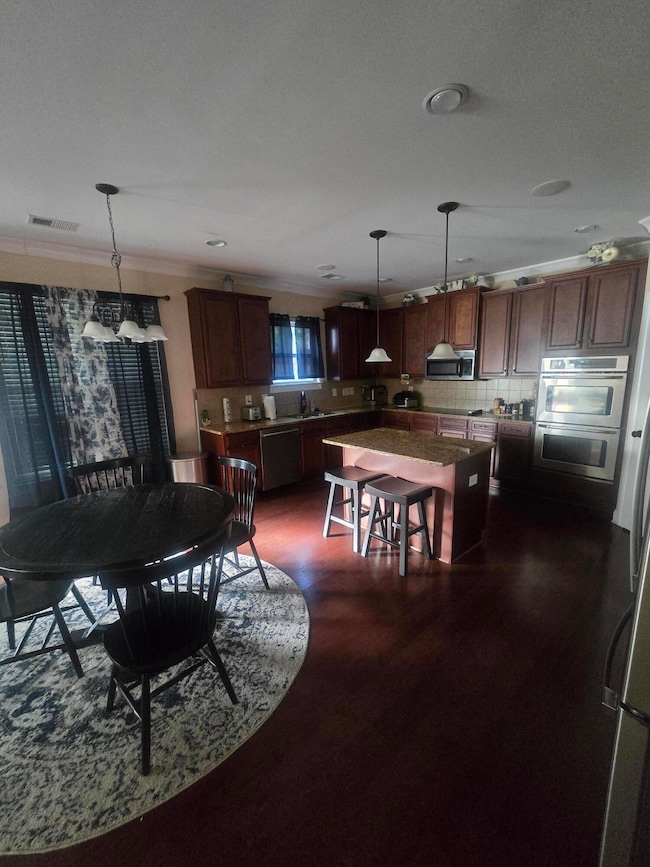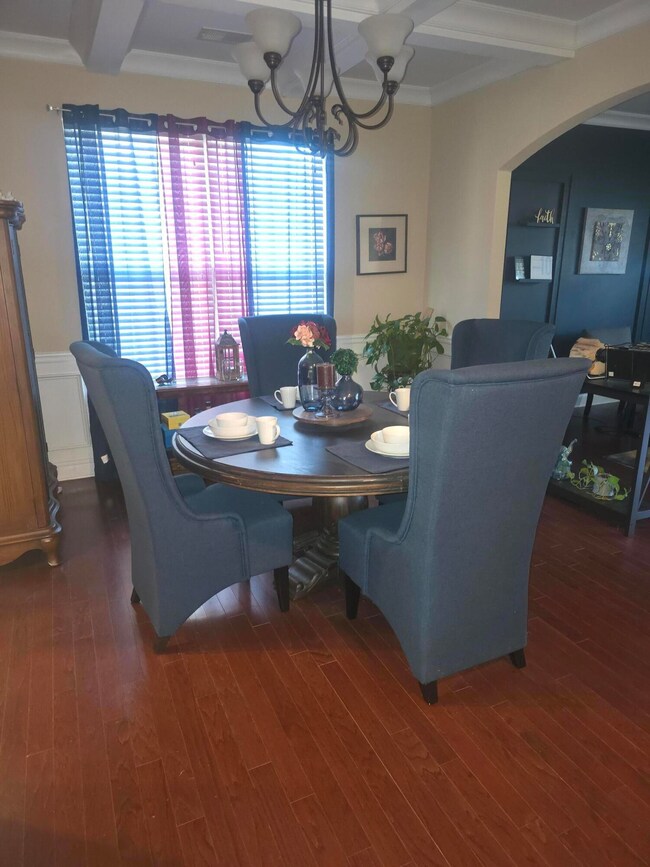
1514 Old Spruce Ln Grovetown, GA 30813
Estimated payment $2,680/month
Highlights
- Clubhouse
- Wood Flooring
- Loft
- Baker Place Elementary School Rated A
- Main Floor Bedroom
- Sun or Florida Room
About This Home
Beautifully maintained home within walking distance to top-rated schools and only minutes to shopping and Fort Gordon! Spacious floor plan featuring gourmet-style eat-in kitchen with granite counters, plenty of cabinet space, breakfast bar/center island and stainless steel appliances including double ovens and 5-burner cooktop. Open great room with curved wall of windows and fireplace. Formal dining room with coffered ceiling and shadow-box molding and formal living off foyer. Luxury owner suite features double trey and vaulted ceilings, sitting room with abundant windows, 2 huge walk-in closets and private bath with tile floors, garden tub, separate tiled shower and dual sinks. A loft that would make a great office or playroom, two bedrooms, full bath and laundry finish the upstairs. Hardwood floors in both formals, kitchen, breakfast and down hallways. Unheated sunroom off living room, stamped concrete patio and privacy fenced backyard.
Home Details
Home Type
- Single Family
Est. Annual Taxes
- $3,932
Year Built
- Built in 2013
Lot Details
- 9,583 Sq Ft Lot
- Lot Dimensions are 96x129x53x128
- Privacy Fence
- Landscaped
HOA Fees
- $40 Monthly HOA Fees
Home Design
- Slab Foundation
- Composition Roof
- HardiePlank Type
Interior Spaces
- 3,407 Sq Ft Home
- 2-Story Property
- Ceiling Fan
- Blinds
- Great Room with Fireplace
- Living Room
- Breakfast Room
- Dining Room
- Loft
- Sun or Florida Room
- Pull Down Stairs to Attic
- Washer and Electric Dryer Hookup
Kitchen
- Eat-In Kitchen
- Double Oven
- Cooktop
- Built-In Microwave
- Dishwasher
- Disposal
Flooring
- Wood
- Carpet
- Ceramic Tile
Bedrooms and Bathrooms
- 4 Bedrooms
- Main Floor Bedroom
- Primary Bedroom Upstairs
- Walk-In Closet
- 3 Full Bathrooms
- Garden Bath
Home Security
- Intercom
- Fire and Smoke Detector
Parking
- Attached Garage
- Garage Door Opener
Outdoor Features
- Glass Enclosed
- Front Porch
Schools
- Baker Place Elementary School
- Columbia Middle School
- Grovetown High School
Utilities
- Central Air
- Heating Available
- Water Heater
- Cable TV Available
Listing and Financial Details
- Assessor Parcel Number 051374
Community Details
Overview
- Hidden Creek Subdivision
Amenities
- Clubhouse
Recreation
- Community Playground
- Community Pool
Map
Home Values in the Area
Average Home Value in this Area
Tax History
| Year | Tax Paid | Tax Assessment Tax Assessment Total Assessment is a certain percentage of the fair market value that is determined by local assessors to be the total taxable value of land and additions on the property. | Land | Improvement |
|---|---|---|---|---|
| 2024 | $3,932 | $155,056 | $28,104 | $126,952 |
| 2023 | $3,932 | $143,928 | $25,404 | $118,524 |
| 2022 | $3,501 | $132,517 | $22,504 | $110,013 |
| 2021 | $3,192 | $115,253 | $21,004 | $94,249 |
| 2020 | $3,147 | $111,250 | $18,004 | $93,246 |
| 2019 | $2,878 | $101,560 | $17,704 | $83,856 |
| 2018 | $2,903 | $102,110 | $20,004 | $82,106 |
| 2017 | $3,062 | $107,450 | $18,504 | $88,946 |
| 2016 | $2,786 | $103,429 | $18,180 | $85,249 |
| 2015 | $2,691 | $99,725 | $17,680 | $82,045 |
| 2014 | $2,564 | $93,822 | $17,580 | $76,242 |
Property History
| Date | Event | Price | Change | Sq Ft Price |
|---|---|---|---|---|
| 05/12/2025 05/12/25 | For Sale | $415,000 | +63.5% | $122 / Sq Ft |
| 02/12/2018 02/12/18 | Sold | $253,900 | -1.2% | $73 / Sq Ft |
| 12/29/2017 12/29/17 | Pending | -- | -- | -- |
| 09/08/2017 09/08/17 | For Sale | $256,900 | +6.1% | $74 / Sq Ft |
| 02/12/2013 02/12/13 | Sold | $242,065 | +4.6% | $80 / Sq Ft |
| 09/24/2012 09/24/12 | Pending | -- | -- | -- |
| 09/24/2012 09/24/12 | For Sale | $231,365 | -- | $77 / Sq Ft |
Purchase History
| Date | Type | Sale Price | Title Company |
|---|---|---|---|
| Warranty Deed | $253,900 | -- | |
| Warranty Deed | -- | -- | |
| Deed | $242,100 | -- |
Mortgage History
| Date | Status | Loan Amount | Loan Type |
|---|---|---|---|
| Open | $253,900 | VA | |
| Previous Owner | $247,269 | VA |
Similar Homes in Grovetown, GA
Source: REALTORS® of Greater Augusta
MLS Number: 541850
APN: 051-374
- 930 Golden Bell Ln
- 8779 Crenshaw Dr
- 8772 Crenshaw Dr
- 8606 Crenshaw Dr
- 625 Speith Dr
- 8614 Crenshaw Dr
- 207 Claudia Dr
- 304 Faldo Ct
- 302 Clearwater Ln
- 236 Haverford Dr
- 1508 Driftwood Ln
- 3927 Griese Ln
- 5360 Nikki Way
- 752 Woodvine Dr Unit TP179
- 756 Woodvine Dr Unit TP180
- 742 Woodvine Dr Unit TP175
- 760 Woodvine Dr Unit TP182
- 762 Woodvine Dr Unit TP183
- 766 Woodvine Dr Unit TP184
- 745 Woodvine Dr Unit TP158
