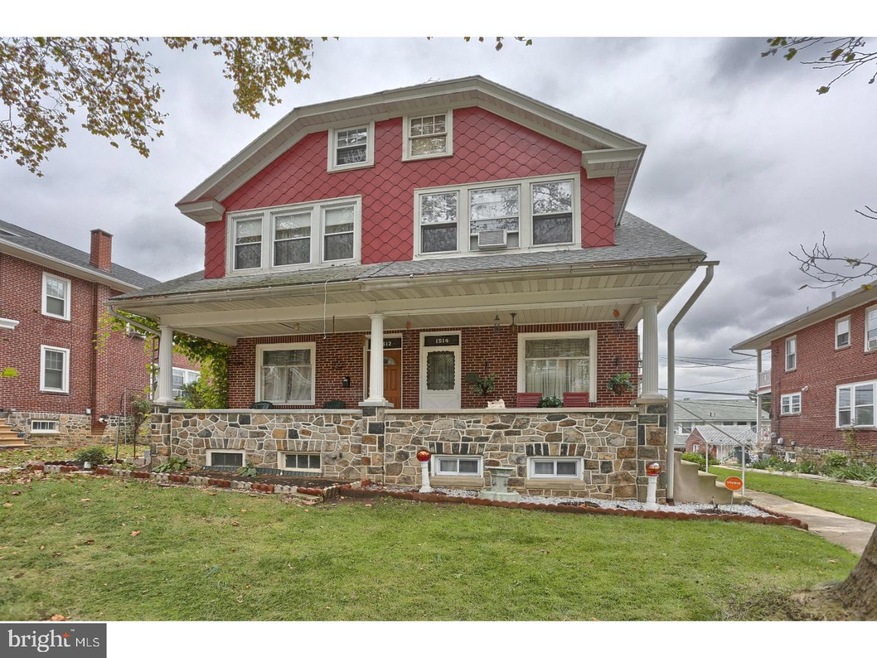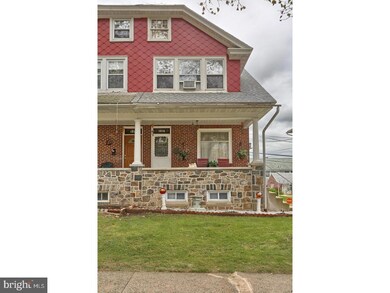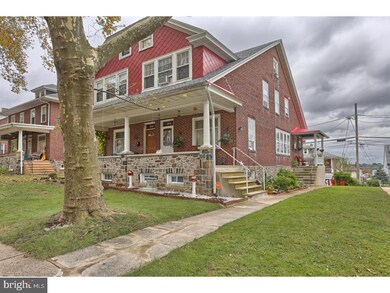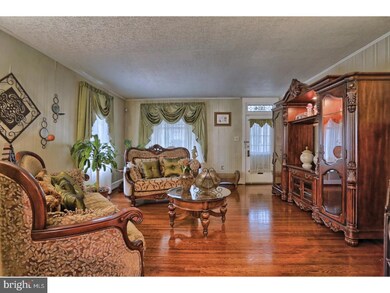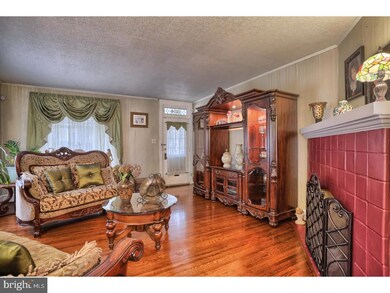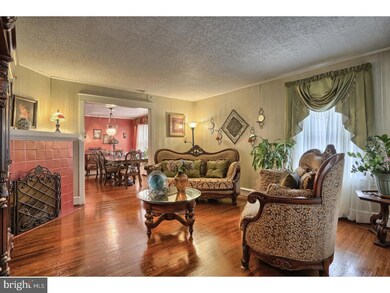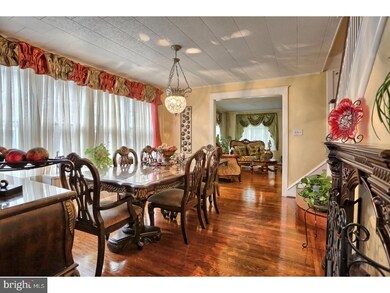
1514 Palm St Reading, PA 19604
College Heights NeighborhoodHighlights
- Deck
- Wood Flooring
- No HOA
- Dutch Architecture
- Attic
- Double Self-Cleaning Oven
About This Home
As of December 2017Don't miss out on this Charming, Brick semi on a beautiful tree-lined street near Albright College. Enter into an inviting Living room with fireplace at the main entrance, and walk along immaculate finished hardwood flooring found throughout the home. Quaint Eat-in kitchen with natural light beaming through the large windows, convenient powder room on the main level, and a Luxurious Formal dining room coming down the upper stairs. Finished lower level with a separate laundry area. Master bedroom with Intimate Private Deck, Main bathroom, as well as additional large bedrooms on the upper level and a heated 4th bedroom on the spacious finished attic. Enough off street parking and a 1 car indoor garage with automatic door as well as an additional one park parking on the driveway. Recent upgrades include New Roof, Newer Energy Efficient Gas Heating boiler and Electric Water heater system, Finished Basement, Finished Hardwood Flooring, and many more! Schedule your showings today!
Last Agent to Sell the Property
Iron Valley Real Estate of Berks Listed on: 10/09/2017

Townhouse Details
Home Type
- Townhome
Year Built
- Built in 1926
Lot Details
- 3,049 Sq Ft Lot
- Back, Front, and Side Yard
- Property is in good condition
Parking
- 1 Car Direct Access Garage
- 1 Open Parking Space
- Garage Door Opener
- On-Street Parking
Home Design
- Semi-Detached or Twin Home
- Dutch Architecture
- Flat Roof Shape
- Brick Exterior Construction
- Shingle Roof
- Stone Siding
- Concrete Perimeter Foundation
Interior Spaces
- 1,556 Sq Ft Home
- Property has 3 Levels
- Ceiling height of 9 feet or more
- Ceiling Fan
- Brick Fireplace
- Replacement Windows
- Family Room
- Living Room
- Dining Room
- Wood Flooring
- Home Security System
- Attic
Kitchen
- Butlers Pantry
- Double Self-Cleaning Oven
- Cooktop
- Kitchen Island
Bedrooms and Bathrooms
- 4 Bedrooms
- En-Suite Primary Bedroom
- In-Law or Guest Suite
- 1.5 Bathrooms
Finished Basement
- Basement Fills Entire Space Under The House
- Exterior Basement Entry
- Laundry in Basement
Eco-Friendly Details
- Energy-Efficient Windows
Outdoor Features
- Balcony
- Deck
- Patio
- Exterior Lighting
- Porch
Schools
- Thirteenth And Union Elementary School
- Reading Senior High School
Utilities
- Heating System Uses Gas
- Radiant Heating System
- Baseboard Heating
- Electric Water Heater
- Satellite Dish
- Cable TV Available
Community Details
- No Home Owners Association
- Hampden Heights Subdivision
Listing and Financial Details
- Tax Lot 9626
- Assessor Parcel Number 17-5317-31-28-9626
Ownership History
Purchase Details
Home Financials for this Owner
Home Financials are based on the most recent Mortgage that was taken out on this home.Purchase Details
Purchase Details
Home Financials for this Owner
Home Financials are based on the most recent Mortgage that was taken out on this home.Purchase Details
Purchase Details
Home Financials for this Owner
Home Financials are based on the most recent Mortgage that was taken out on this home.Similar Homes in Reading, PA
Home Values in the Area
Average Home Value in this Area
Purchase History
| Date | Type | Sale Price | Title Company |
|---|---|---|---|
| Deed | $123,000 | -- | |
| Interfamily Deed Transfer | -- | -- | |
| Interfamily Deed Transfer | -- | -- | |
| Special Warranty Deed | $55,000 | None Available | |
| Sheriffs Deed | $2,100 | None Available | |
| Deed | $85,000 | -- |
Mortgage History
| Date | Status | Loan Amount | Loan Type |
|---|---|---|---|
| Open | $98,400 | New Conventional | |
| Previous Owner | $44,000 | Credit Line Revolving | |
| Previous Owner | $23,500 | Unknown | |
| Previous Owner | $80,750 | Purchase Money Mortgage |
Property History
| Date | Event | Price | Change | Sq Ft Price |
|---|---|---|---|---|
| 12/22/2017 12/22/17 | Sold | $123,000 | -5.4% | $79 / Sq Ft |
| 10/20/2017 10/20/17 | Pending | -- | -- | -- |
| 10/09/2017 10/09/17 | For Sale | $130,000 | +136.4% | $84 / Sq Ft |
| 09/29/2014 09/29/14 | Sold | $55,000 | -5.2% | $35 / Sq Ft |
| 08/22/2014 08/22/14 | Pending | -- | -- | -- |
| 08/13/2014 08/13/14 | For Sale | $58,000 | +5.5% | $37 / Sq Ft |
| 08/09/2014 08/09/14 | Off Market | $55,000 | -- | -- |
| 07/02/2014 07/02/14 | For Sale | $58,000 | -- | $37 / Sq Ft |
Tax History Compared to Growth
Tax History
| Year | Tax Paid | Tax Assessment Tax Assessment Total Assessment is a certain percentage of the fair market value that is determined by local assessors to be the total taxable value of land and additions on the property. | Land | Improvement |
|---|---|---|---|---|
| 2025 | $1,965 | $72,400 | $18,800 | $53,600 |
| 2024 | $3,215 | $72,400 | $18,800 | $53,600 |
| 2023 | $3,165 | $72,400 | $18,800 | $53,600 |
| 2022 | $3,165 | $72,400 | $18,800 | $53,600 |
| 2021 | $3,165 | $72,400 | $18,800 | $53,600 |
| 2020 | $3,133 | $72,400 | $18,800 | $53,600 |
| 2019 | $3,133 | $72,400 | $18,800 | $53,600 |
| 2018 | $3,133 | $72,400 | $18,800 | $53,600 |
| 2017 | $3,113 | $72,400 | $18,800 | $53,600 |
| 2016 | $1,778 | $72,400 | $18,800 | $53,600 |
| 2015 | $1,778 | $72,400 | $18,800 | $53,600 |
| 2014 | $1,636 | $72,400 | $18,800 | $53,600 |
Agents Affiliated with this Home
-
Fernando Hernandez

Seller's Agent in 2017
Fernando Hernandez
Iron Valley Real Estate of Berks
(610) 406-8198
5 in this area
162 Total Sales
-
Ansa Sama

Buyer's Agent in 2017
Ansa Sama
Realty One Group Exclusive
(610) 442-7979
78 Total Sales
-
Sally Weise

Seller's Agent in 2014
Sally Weise
RE/MAX
(717) 269-1536
25 Total Sales
Map
Source: Bright MLS
MLS Number: 1001647269
APN: 17-5317-31-28-9626
- 1511 Palm St
- 1430 Linden St
- 1517 N 13th St
- 1518 Hampden Blvd
- 1509 Birch St
- 1508 Alsace Rd
- 1600 Alsace Rd
- 1320 N 13th St
- 1403 College Ave
- 1411 College Ave
- 1726 Oak Ln
- 1009 Pike St
- 1830 Hampden Blvd
- 1942 Palm St
- 0 Rockland St Unit PABK2041018
- 1049 Marion St
- 1314 N 10th St
- 1145 N 11th St
- 1515 Rockland St
- 910 Pike St
