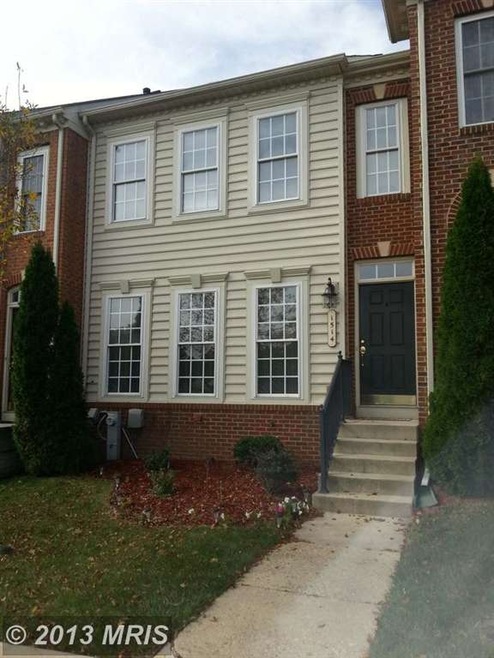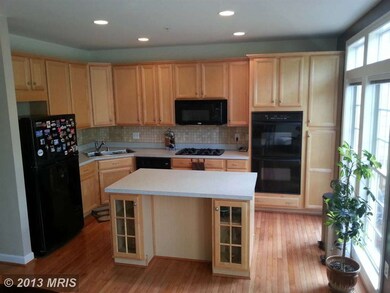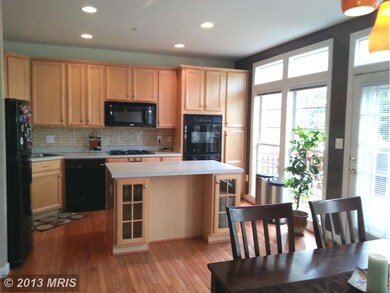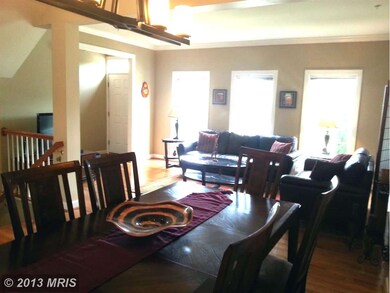
1514 Penzance Way Hanover, MD 21076
Estimated Value: $465,000 - $504,000
Highlights
- Open Floorplan
- Cathedral Ceiling
- Community Pool
- Traditional Architecture
- 1 Fireplace
- Community Center
About This Home
As of December 2013Neutral colors throughout and ready to move-in! HW floors on main level. New Carpet on stairs and Bedrooms. Lots of day light in every room. Kitchen has island, double ovens, recessed lighting . Master bedroom with cathedral ceilings leads to soaking tub and dual sinks. Walk-out basement with fireplace, newly remodeled bonus room, and a storage area. 14 x 16 deck backs to woods. near 295
Last Agent to Sell the Property
Cummings & Co. Realtors License #635111 Listed on: 10/09/2013

Townhouse Details
Home Type
- Townhome
Est. Annual Taxes
- $3,587
Year Built
- Built in 2005
Lot Details
- 1,760 Sq Ft Lot
- Two or More Common Walls
- Property is in very good condition
HOA Fees
- $72 Monthly HOA Fees
Home Design
- Traditional Architecture
- Brick Exterior Construction
- Asphalt Roof
Interior Spaces
- Property has 3 Levels
- Open Floorplan
- Cathedral Ceiling
- 1 Fireplace
- Double Pane Windows
- Insulated Windows
- Window Screens
- Family Room
- Living Room
- Combination Kitchen and Dining Room
Kitchen
- Eat-In Kitchen
- Double Oven
- Cooktop
- Microwave
- Dishwasher
- Kitchen Island
- Disposal
Bedrooms and Bathrooms
- 3 Bedrooms
- En-Suite Primary Bedroom
- En-Suite Bathroom
- 4 Bathrooms
Laundry
- Front Loading Dryer
- Front Loading Washer
Partially Finished Basement
- Walk-Out Basement
- Rear Basement Entry
- Basement Windows
Parking
- Parking Space Number Location: 27
- 2 Assigned Parking Spaces
Utilities
- Central Heating and Cooling System
- Cooling System Utilizes Natural Gas
- Heat Pump System
- Vented Exhaust Fan
- Natural Gas Water Heater
- Public Septic
- Fiber Optics Available
- Cable TV Available
Listing and Financial Details
- Tax Lot 27
- Assessor Parcel Number 020488490218387
Community Details
Amenities
- Common Area
- Community Center
- Party Room
Recreation
- Community Playground
- Community Pool
- Jogging Path
- Bike Trail
Ownership History
Purchase Details
Purchase Details
Purchase Details
Home Financials for this Owner
Home Financials are based on the most recent Mortgage that was taken out on this home.Purchase Details
Home Financials for this Owner
Home Financials are based on the most recent Mortgage that was taken out on this home.Purchase Details
Similar Homes in the area
Home Values in the Area
Average Home Value in this Area
Purchase History
| Date | Buyer | Sale Price | Title Company |
|---|---|---|---|
| Matuszak Eileen N | $340,000 | -- | |
| Matuszak Eileen N | $340,000 | -- | |
| Forristall Dan R | $385,900 | -- | |
| Forristall Dan R | $385,900 | -- | |
| Grant Emmanuel A | $329,165 | -- |
Mortgage History
| Date | Status | Borrower | Loan Amount |
|---|---|---|---|
| Open | Santos Amy | $266,440 | |
| Closed | Matuszak Eileen N | $239,000 | |
| Previous Owner | Forristall Dan R | $30,000 | |
| Previous Owner | Forristall Dan R | $308,000 | |
| Previous Owner | Forristall Dan R | $306,000 | |
| Previous Owner | Forristall Dan R | $306,000 | |
| Closed | Grant Emmanuel A | -- |
Property History
| Date | Event | Price | Change | Sq Ft Price |
|---|---|---|---|---|
| 12/16/2013 12/16/13 | Sold | $335,900 | 0.0% | $192 / Sq Ft |
| 10/24/2013 10/24/13 | Pending | -- | -- | -- |
| 10/24/2013 10/24/13 | For Sale | $335,900 | 0.0% | $192 / Sq Ft |
| 10/15/2013 10/15/13 | Pending | -- | -- | -- |
| 10/15/2013 10/15/13 | Price Changed | $335,900 | +1.8% | $192 / Sq Ft |
| 10/09/2013 10/09/13 | For Sale | $329,900 | -- | $188 / Sq Ft |
Tax History Compared to Growth
Tax History
| Year | Tax Paid | Tax Assessment Tax Assessment Total Assessment is a certain percentage of the fair market value that is determined by local assessors to be the total taxable value of land and additions on the property. | Land | Improvement |
|---|---|---|---|---|
| 2024 | $5,952 | $391,367 | $0 | $0 |
| 2023 | $5,805 | $376,233 | $0 | $0 |
| 2022 | $3,774 | $361,100 | $140,000 | $221,100 |
| 2021 | $10,613 | $351,633 | $0 | $0 |
| 2020 | $5,104 | $342,167 | $0 | $0 |
| 2019 | $9,827 | $332,700 | $130,000 | $202,700 |
| 2018 | $3,374 | $332,700 | $130,000 | $202,700 |
| 2017 | $4,962 | $332,700 | $0 | $0 |
| 2016 | -- | $346,800 | $0 | $0 |
| 2015 | -- | $335,300 | $0 | $0 |
| 2014 | -- | $323,800 | $0 | $0 |
Agents Affiliated with this Home
-
Sean Monahan

Seller's Agent in 2013
Sean Monahan
Cummings & Co Realtors
(443) 802-8675
3 in this area
72 Total Sales
-
Beth Stevens
B
Buyer's Agent in 2013
Beth Stevens
Berkshire Hathaway HomeServices Homesale Realty
(410) 916-4974
39 Total Sales
Map
Source: Bright MLS
MLS Number: 1003739672
APN: 04-884-90218387
- 1539 Oakley Ln
- 7220 Bocastle Ln
- 7266 Dorchester Woods Ln
- 7143 Wright Rd
- 7151 Wright Rd
- 1310 Hawthorn Dr
- Parcel 325 Wright Rd
- Parcel 271 Wright Rd
- Parcel 265 Wright Rd
- Parcel 316-7147 Wright Rd
- 0 Wright Rd Unit 19332844
- 7106 River Birch Dr
- 1716 Sunningdale Ln
- 1022 Linden Dr
- 7135 Wright Rd
- 7131 Wright Rd
- 1762 Winsford Ct
- 1720 Allerford Dr
- 1716 Allerford Dr
- 7183 Somerton Ct
- 1514 Penzance Way
- 1516 Penzance Way
- 1518 Penzance Way
- 1510 Penzance Way
- 1520 Penzance Way
- 1508 Penzance Way
- 1522 Penzance Way
- 1506 Penzance Way
- 1524 Penzance Way
- 1504 Penzance Way
- 1502 Penzance Way
- 1526 Penzance Way
- 1580 Penzance Way
- 1578 Penzance Way
- 1513 Rutland Way
- 1511 Rutland Way
- 1515 Rutland Way
- 1576 Penzance Way
- 1509 Rutland Way
- 1507 Rutland Way






