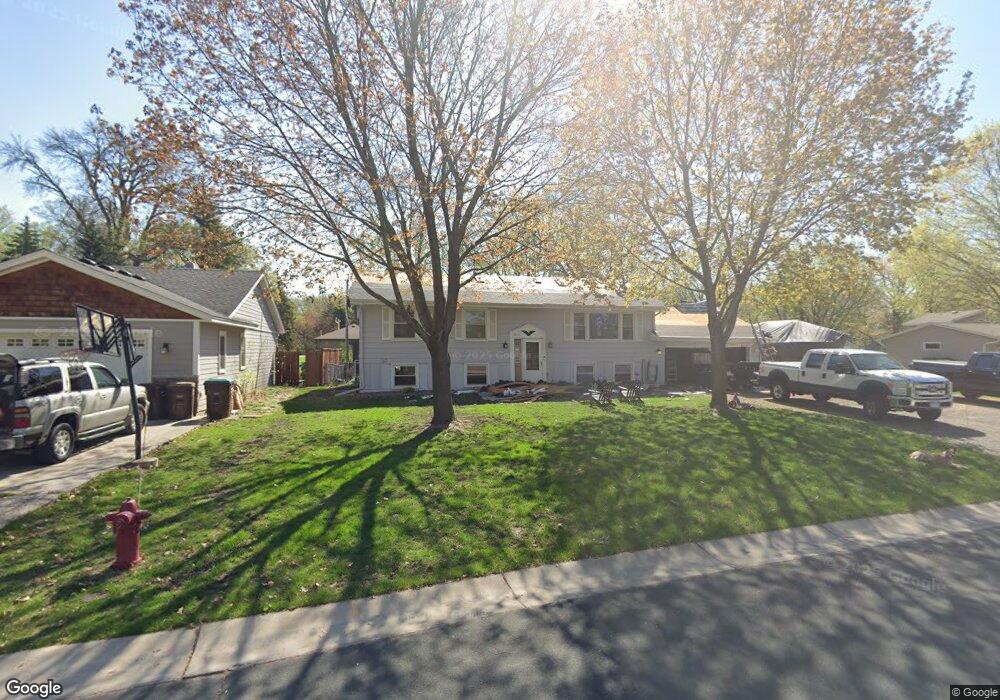1514 Rainbow Ave Maple Plain, MN 55359
Estimated Value: $350,000 - $430,000
4
Beds
2
Baths
2,200
Sq Ft
$173/Sq Ft
Est. Value
About This Home
This home is located at 1514 Rainbow Ave, Maple Plain, MN 55359 and is currently estimated at $381,126, approximately $173 per square foot. 1514 Rainbow Ave is a home located in Hennepin County with nearby schools including Schumann Elementary School, Orono Intermediate Elementary School, and Orono Middle School.
Ownership History
Date
Name
Owned For
Owner Type
Purchase Details
Closed on
Nov 22, 2021
Sold by
Welch Dannie D and Welch Kathryn M
Bought by
Loycano Eric
Current Estimated Value
Home Financials for this Owner
Home Financials are based on the most recent Mortgage that was taken out on this home.
Original Mortgage
$324,950
Outstanding Balance
$298,172
Interest Rate
3.09%
Mortgage Type
New Conventional
Estimated Equity
$82,954
Create a Home Valuation Report for This Property
The Home Valuation Report is an in-depth analysis detailing your home's value as well as a comparison with similar homes in the area
Home Values in the Area
Average Home Value in this Area
Purchase History
| Date | Buyer | Sale Price | Title Company |
|---|---|---|---|
| Loycano Eric | $335,000 | Burnet Title |
Source: Public Records
Mortgage History
| Date | Status | Borrower | Loan Amount |
|---|---|---|---|
| Open | Loycano Eric | $324,950 |
Source: Public Records
Tax History
| Year | Tax Paid | Tax Assessment Tax Assessment Total Assessment is a certain percentage of the fair market value that is determined by local assessors to be the total taxable value of land and additions on the property. | Land | Improvement |
|---|---|---|---|---|
| 2024 | $6,964 | $309,800 | $68,000 | $241,800 |
| 2023 | $5,186 | $315,600 | $73,000 | $242,600 |
| 2022 | $3,434 | $302,000 | $71,000 | $231,000 |
| 2021 | $3,578 | $250,000 | $71,000 | $179,000 |
| 2020 | $3,568 | $223,000 | $51,000 | $172,000 |
| 2019 | $3,743 | $211,000 | $50,000 | $161,000 |
| 2018 | $3,850 | $213,000 | $44,000 | $169,000 |
| 2017 | $3,921 | $205,000 | $57,000 | $148,000 |
| 2016 | $4,182 | $189,000 | $57,000 | $132,000 |
| 2015 | $4,130 | $185,000 | $57,000 | $128,000 |
| 2014 | -- | $176,000 | $57,000 | $119,000 |
Source: Public Records
Map
Nearby Homes
- 5340 Main St E
- 1635 Delano Ave
- 5249 Main St E
- 5245 Clayton Dr
- 5183 Independence St
- 5901 Drake Dr
- TBD 1 Drake Dr
- 6201 Gustavus Dr
- 6126 Gustavus Dr
- 2211 Heritage Trail
- 6276 Drake Dr
- 6013 County Road 6
- 4819 Baker Reserve Ln
- 4835 Drake St
- 4842 Baker Reserve Ln
- 4801 Baker Reserve Ln
- 2017 Bridgevine Ct
- 2045 Bridgevine Ct
- 2101 Bridgevine Ct
- 2073 Bridgevine Ct
- 1530 Rainbow Ave
- 1504 Rainbow Ave
- 1519 Halgren Rd
- 1540 Rainbow Ave
- 1509 Halgren Rd
- 1515 Rainbow Ave
- 1525 Rainbow Ave
- 1539 Halgren Rd
- 1490 Rainbow Ave
- 1535 Rainbow Ave
- 1475 Halgren Rd
- 1564 Rainbow Ave
- 1479 Rainbow Ave
- 1549 Rainbow Ave
- 1569 Halgren Rd
- 1470 Rainbow Ave
- 1469 Halgren Rd
- 1469 Rainbow Ave
- 1565 Rainbow Ave
- 1520 Halgren Rd
Your Personal Tour Guide
Ask me questions while you tour the home.
