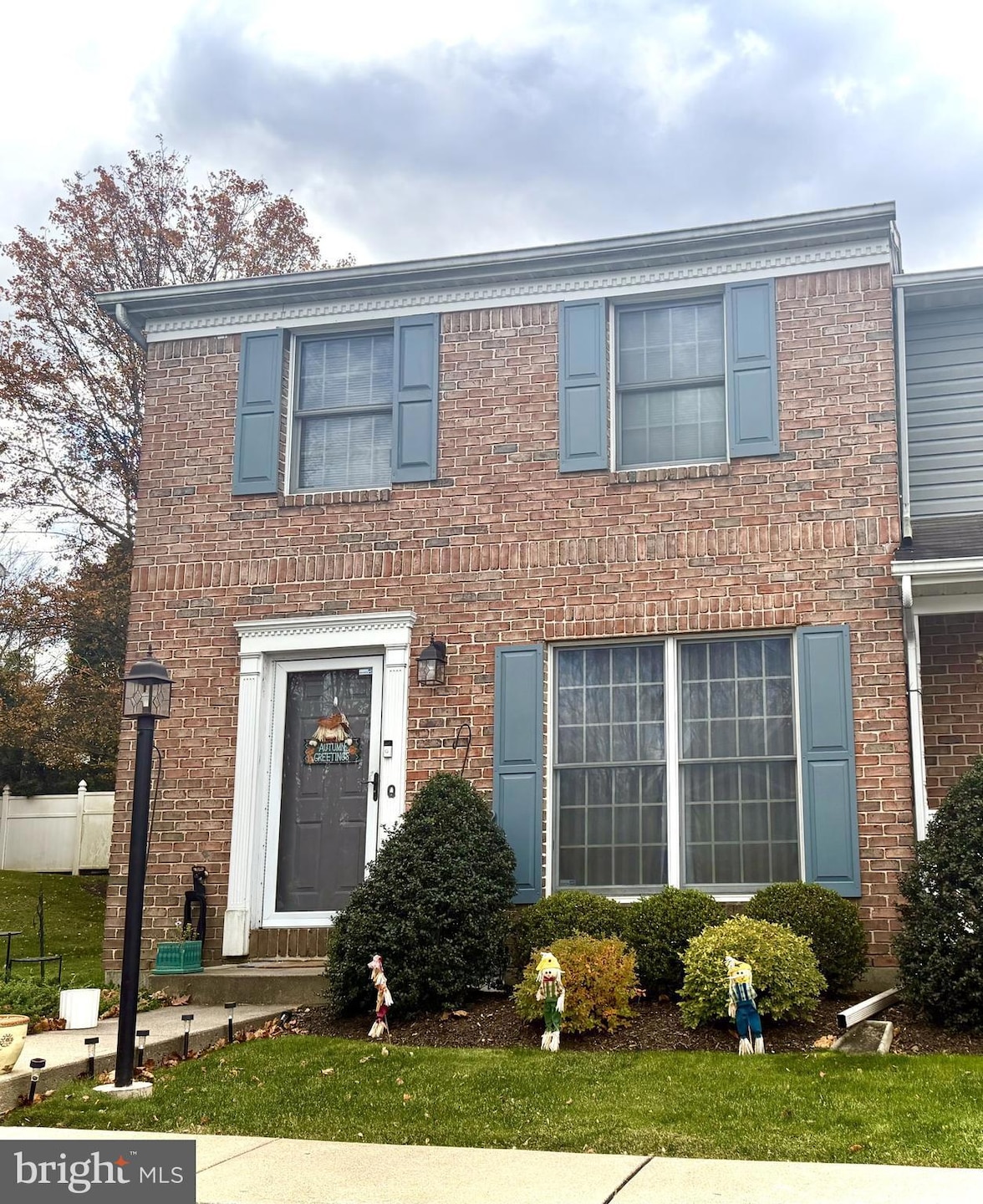1514 Ravena St Unit Q Bethlehem, PA 18015
South Bethlehem NeighborhoodEstimated payment $2,183/month
Highlights
- Deck
- Backs to Trees or Woods
- 90% Forced Air Heating and Cooling System
- Traditional Architecture
- Living Room
- Dining Room
About This Home
Make this your home for the holidays! Don’t miss this excellent opportunity to own a charming 3-bedroom, 1.5-bath end-unit condo in the heart of the Lehigh Valley. The first floor welcomes you with beautiful hardwood floors, a spacious living room, half bath and a well-appointed kitchen with an inviting dining area that opens directly to the rear deck—perfect for relaxing or entertaining. Upstairs there is a large primary bedroom that offers generous closet space and two additional nicely sized bedrooms and is completed by a full hallway bath. The basement provides a versatile area ideal for a home office, exercise room, or hobby space, along with a sizable storage/utility room with laundry hook-up. Two assigned parking spots right in front of the unit! Condo fees include lawn maintenance, snow and trash removal, and roof replacements, ensuring worry-free, low-maintenance living. Located in a quaint neighborhood just minutes from Lehigh University and a short drive to DeSales University, this home also offers excellent investment potential. You'll appreciate the convenience of being close to downtown Bethlehem and within a mile of Routes 412 and 78 for commuters to NJ or NY a breeze. This is a wonderful place to call home.
Listing Agent
(610) 659-7801 kmorcrette@herbrealestate.com Herb Real Estate, Inc. License #RS174013L Listed on: 11/14/2025
Townhouse Details
Home Type
- Townhome
Est. Annual Taxes
- $4,024
Year Built
- Built in 1992
Lot Details
- Backs to Trees or Woods
- Property is in very good condition
HOA Fees
- $290 Monthly HOA Fees
Parking
- 2 Assigned Parking Spaces
Home Design
- Traditional Architecture
- Aluminum Siding
- Vinyl Siding
- Concrete Perimeter Foundation
Interior Spaces
- 1,280 Sq Ft Home
- Property has 2 Levels
- Living Room
- Dining Room
- Partially Finished Basement
- Laundry in Basement
- Self-Cleaning Oven
- Washer and Dryer Hookup
Bedrooms and Bathrooms
- 3 Bedrooms
Outdoor Features
- Deck
Utilities
- 90% Forced Air Heating and Cooling System
- Back Up Electric Heat Pump System
- Electric Baseboard Heater
- 200+ Amp Service
- Electric Water Heater
- Cable TV Available
Listing and Financial Details
- Tax Lot Q7NW1C
- Assessor Parcel Number Q7NW1C-3-4Q-0204
Community Details
Overview
- Association fees include lawn maintenance, snow removal, trash
- Saucon Woods Subdivision
Amenities
- Common Area
Pet Policy
- No Pets Allowed
Map
Home Values in the Area
Average Home Value in this Area
Property History
| Date | Event | Price | List to Sale | Price per Sq Ft |
|---|---|---|---|---|
| 11/14/2025 11/14/25 | For Sale | $295,000 | 0.0% | $230 / Sq Ft |
| 09/05/2013 09/05/13 | Rented | $1,300 | 0.0% | -- |
| 09/05/2013 09/05/13 | Under Contract | -- | -- | -- |
| 08/07/2013 08/07/13 | For Rent | $1,300 | -- | -- |
Source: Bright MLS
MLS Number: PANH2008866
- 1514 Ravena St
- 84 Hess Ave
- 45 Kiernan Ave
- 23 Kiernan Ave
- 1377 Washington St
- 1379 Washington St
- 0 William St Unit 768170
- 1839 Norwood St
- 1837 Norwood St
- 1036 1st Ave
- 1390 New Jersey Ave
- 1065 Easton Rd
- 2055 Forge Run
- Friedensville-Meadow Friedensville Rd
- 0 Friedensville Rd
- 706 William St
- 624 Delaware Ave
- 2142 Fieldstone Dr
- 644 William St
- 1970 Carriage Knoll Dr
- 1514 Ravena St Unit X
- 1405 Washington St
- 1352 Main St
- 1549 Burkhardt St Unit D
- 1549 Burkhardt St Unit B
- 1136 Meadow Lark Way
- 912 Fire Ln
- 304 Stonewood Ln
- 1024 1st Ave
- 1 Saucon View Dr
- 1963 Delancey St
- 1538 E 8th St Unit A
- 1538 E 8th St Unit C
- 704 William St
- 1941 Willings Ln
- 1250 E 7th St
- 1876 Mansfield St
- 210 Front St
- 739 E 7th St Unit 2
- 715 E 7th St Unit 104

