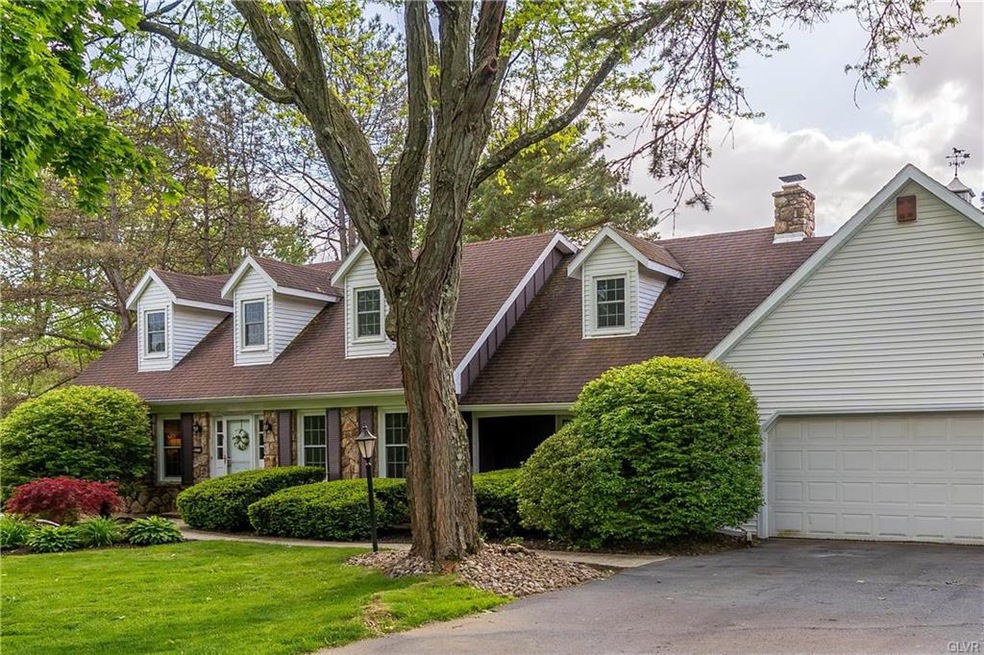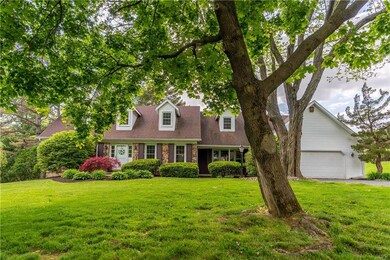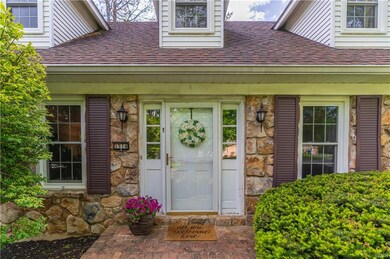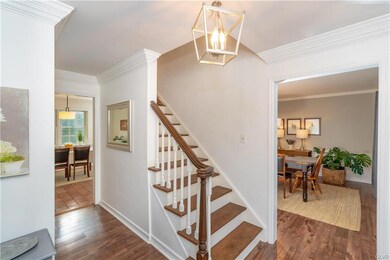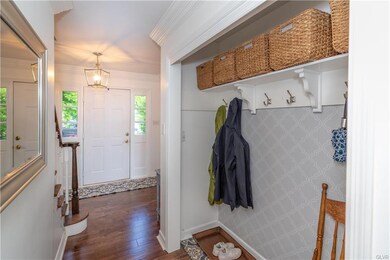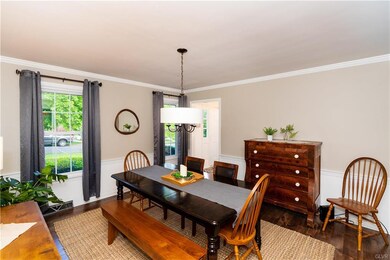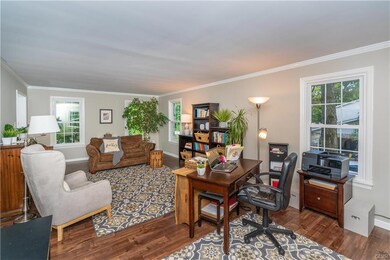
1514 Red Maple Ln Allentown, PA 18104
South Whitehall Township NeighborhoodHighlights
- Cape Cod Architecture
- Family Room with Fireplace
- Screened Porch
- Parkway Manor Elementary School Rated A
- Vaulted Ceiling
- 2 Car Attached Garage
About This Home
As of July 2020There is so much to love about this classic yet stylish, 4 bedroom, 2.5 bath, Cape Cod style home in Parkland's beloved Springhouse Farms neighborhood. Upon entering, you are welcomed into the polished foyer and the classy, comfortable feel of the main living area adorned by crown molding and updated flooring & lighting. The large living room, dining room, eat-in kitchen, family room and screened porch provide plentiful living space. Completing the first floor are the laundry/mudroom and powder room. Upstairs, in addition to three other bedrooms and a hall bath, the expansive master bedroom suite offers a private full bath and walk-in closet. Relax or entertain in the beautifully landscaped yard. Conveniences and updates include brand new replacement windows throughout, two-car garage, full basement, water softener & central AC. Located in a popular neighborhood and close to everything, this is the perfect house to call home! Please be sure to view the professional 3D walkthrough tour.
Last Buyer's Agent
Mark Damiano
Weichert Realtors

Home Details
Home Type
- Single Family
Est. Annual Taxes
- $6,658
Year Built
- Built in 1976
Lot Details
- 0.32 Acre Lot
- Level Lot
- Property is zoned R-3-LOW DENSITY RESIDENTIAL
Home Design
- Cape Cod Architecture
- Traditional Architecture
- Asphalt Roof
- Vinyl Construction Material
- Stone
Interior Spaces
- 2,499 Sq Ft Home
- 2-Story Property
- Vaulted Ceiling
- Entrance Foyer
- Family Room with Fireplace
- Family Room Downstairs
- Dining Room
- Screened Porch
- Utility Room
- Basement Fills Entire Space Under The House
- Storm Doors
Kitchen
- Eat-In Kitchen
- Electric Oven
- Microwave
- Dishwasher
- Disposal
Flooring
- Wall to Wall Carpet
- Laminate
- Tile
Bedrooms and Bathrooms
- 4 Bedrooms
- Walk-In Closet
Laundry
- Laundry on main level
- Washer and Dryer Hookup
Parking
- 2 Car Attached Garage
- On-Street Parking
- Off-Street Parking
Utilities
- Central Air
- Humidifier
- Heat Pump System
- Baseboard Heating
- 101 to 200 Amp Service
- Electric Water Heater
- Water Softener is Owned
Listing and Financial Details
- Assessor Parcel Number 547783331609001
Ownership History
Purchase Details
Home Financials for this Owner
Home Financials are based on the most recent Mortgage that was taken out on this home.Purchase Details
Home Financials for this Owner
Home Financials are based on the most recent Mortgage that was taken out on this home.Purchase Details
Similar Homes in Allentown, PA
Home Values in the Area
Average Home Value in this Area
Purchase History
| Date | Type | Sale Price | Title Company |
|---|---|---|---|
| Deed | $361,000 | Southeastern Abstract Co | |
| Deed | $264,000 | None Available | |
| Deed | $95,000 | -- |
Mortgage History
| Date | Status | Loan Amount | Loan Type |
|---|---|---|---|
| Open | $324,900 | New Conventional | |
| Previous Owner | $211,200 | New Conventional |
Property History
| Date | Event | Price | Change | Sq Ft Price |
|---|---|---|---|---|
| 07/15/2020 07/15/20 | Sold | $361,000 | +4.6% | $144 / Sq Ft |
| 05/28/2020 05/28/20 | Pending | -- | -- | -- |
| 05/25/2020 05/25/20 | For Sale | $345,000 | +30.7% | $138 / Sq Ft |
| 07/30/2015 07/30/15 | Sold | $264,000 | 0.0% | $106 / Sq Ft |
| 07/17/2015 07/17/15 | Pending | -- | -- | -- |
| 06/29/2015 06/29/15 | For Sale | $264,000 | -- | $106 / Sq Ft |
Tax History Compared to Growth
Tax History
| Year | Tax Paid | Tax Assessment Tax Assessment Total Assessment is a certain percentage of the fair market value that is determined by local assessors to be the total taxable value of land and additions on the property. | Land | Improvement |
|---|---|---|---|---|
| 2025 | $7,325 | $301,200 | $36,400 | $264,800 |
| 2024 | $7,078 | $301,200 | $36,400 | $264,800 |
| 2023 | $6,928 | $301,200 | $36,400 | $264,800 |
| 2022 | $6,900 | $289,500 | $253,100 | $36,400 |
| 2021 | $6,632 | $289,500 | $36,400 | $253,100 |
| 2020 | $6,632 | $289,500 | $36,400 | $253,100 |
| 2019 | $6,508 | $289,500 | $36,400 | $253,100 |
| 2018 | $6,294 | $289,500 | $36,400 | $253,100 |
| 2017 | $6,077 | $289,500 | $36,400 | $253,100 |
| 2016 | -- | $289,500 | $36,400 | $253,100 |
| 2015 | -- | $289,500 | $36,400 | $253,100 |
| 2014 | -- | $289,500 | $36,400 | $253,100 |
Agents Affiliated with this Home
-
Heather Kramer

Seller's Agent in 2020
Heather Kramer
BHHS Fox & Roach
(610) 737-5342
65 Total Sales
-
Mick Seislove

Seller Co-Listing Agent in 2020
Mick Seislove
BHHS Fox & Roach
(610) 657-1758
10 in this area
485 Total Sales
-
M
Buyer's Agent in 2020
Mark Damiano
Weichert Realtors
-
Debra Lush

Seller's Agent in 2015
Debra Lush
RE/MAX
(484) 664-7419
3 in this area
44 Total Sales
-
Timothy Lambert

Buyer's Agent in 2015
Timothy Lambert
IronValley RE of Lehigh Valley
(610) 217-3757
28 Total Sales
Map
Source: Greater Lehigh Valley REALTORS®
MLS Number: 636810
APN: 547783331609-1
- 1551 Wethersfield Dr
- 4085 Fritz Place
- 4082 Rutz Ln
- 1425 N 39th St
- 1488 Shelburne Ct
- 3816 Walbert Ave
- 1450 Springhouse Rd
- 1867 Stone Tavern Blvd
- 3756 Huckleberry Rd
- 1120 Bryant St
- 3735 W Washington St
- 751 Benner Rd
- 3065 W Whitehall St
- 2546 Wehr Mill Rd
- 1440 N 26th St
- 515 N 41st St
- 5267 Chandler Way Unit 182
- 5207 Chandler Way
- 1048 N 27th St
- 1512 N 25th St
