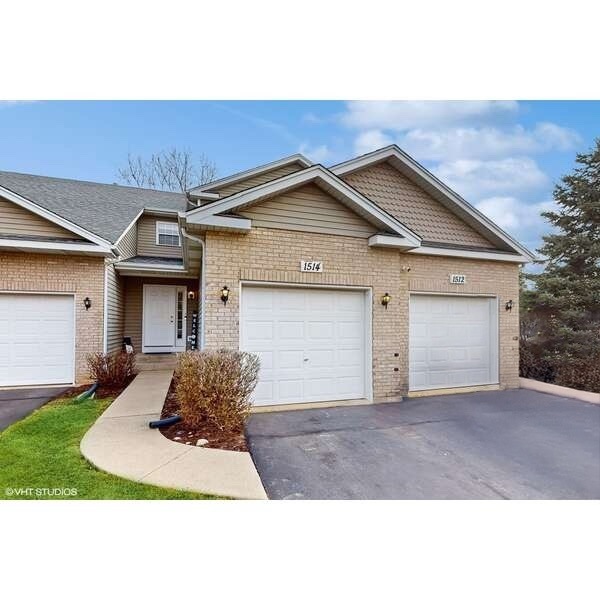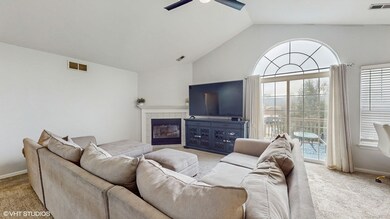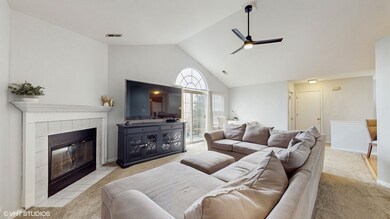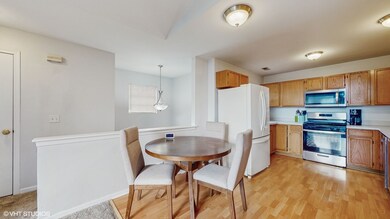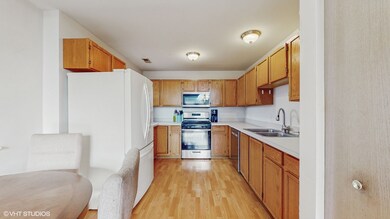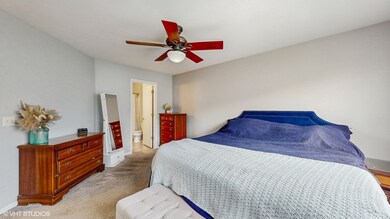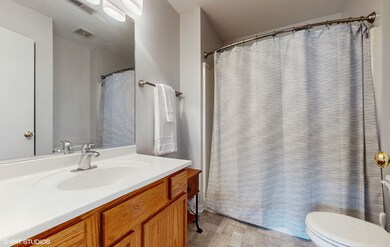
1514 Rhett Place Unit 1514 Woodstock, IL 60098
Estimated Value: $201,000 - $206,173
Highlights
- Balcony
- 1 Car Attached Garage
- Laundry Room
- Woodstock North High School Rated A-
- Walk-In Closet
- Central Air
About This Home
As of February 2025Welcome home! This second floor 2 bed, 2 bath ranch features vaulted ceilings that create an open and airy atmosphere, enhancing the spaciousness of the living area. Cozy up by the fireplace this winter and enjoy the sun in the Spring on your spacious deck! Primary bedroom offers a large walk-in closet! Many updates offering peace of mine for years to come- Central Air and Furnace 2024. Stove, Dishwasher and Microwave 2024. Water heater 2021. Low HOAs. Conveniently located just minutes from the Metra and Woodstock Square, don't miss this!
Last Agent to Sell the Property
Dream Town Real Estate License #475199688 Listed on: 01/02/2025
Property Details
Home Type
- Condominium
Est. Annual Taxes
- $3,893
Year Built
- Built in 2000
Lot Details
- 0.63
HOA Fees
- $170 Monthly HOA Fees
Parking
- 1 Car Attached Garage
- Parking Included in Price
Home Design
- Asphalt Roof
- Concrete Perimeter Foundation
Interior Spaces
- 1,200 Sq Ft Home
- 2-Story Property
- Fireplace With Gas Starter
- Family Room
- Living Room with Fireplace
- Dining Room
- Laundry Room
Flooring
- Carpet
- Laminate
Bedrooms and Bathrooms
- 2 Bedrooms
- 2 Potential Bedrooms
- Walk-In Closet
- 2 Full Bathrooms
Outdoor Features
- Balcony
Utilities
- Central Air
- Heating System Uses Natural Gas
Listing and Financial Details
- Homeowner Tax Exemptions
Community Details
Overview
- Association fees include insurance, exterior maintenance, lawn care, snow removal
- 5 Units
- Selina Ducksworth Association, Phone Number (773) 988-0091
Pet Policy
- Dogs and Cats Allowed
Ownership History
Purchase Details
Home Financials for this Owner
Home Financials are based on the most recent Mortgage that was taken out on this home.Purchase Details
Home Financials for this Owner
Home Financials are based on the most recent Mortgage that was taken out on this home.Purchase Details
Home Financials for this Owner
Home Financials are based on the most recent Mortgage that was taken out on this home.Purchase Details
Home Financials for this Owner
Home Financials are based on the most recent Mortgage that was taken out on this home.Purchase Details
Home Financials for this Owner
Home Financials are based on the most recent Mortgage that was taken out on this home.Purchase Details
Purchase Details
Home Financials for this Owner
Home Financials are based on the most recent Mortgage that was taken out on this home.Purchase Details
Home Financials for this Owner
Home Financials are based on the most recent Mortgage that was taken out on this home.Purchase Details
Home Financials for this Owner
Home Financials are based on the most recent Mortgage that was taken out on this home.Similar Homes in Woodstock, IL
Home Values in the Area
Average Home Value in this Area
Purchase History
| Date | Buyer | Sale Price | Title Company |
|---|---|---|---|
| Bonilla-Wier Michael Matthew | $200,000 | Chicago Title | |
| Jensen Alexander R | $142,500 | None Available | |
| Kasmer Nicole M | $115,000 | First United Title Agency Ll | |
| Velasquez Jenifer | $90,000 | Fidelity National Title | |
| Heureux Nicolas L | $57,000 | Attorneys Title Guaranty Fun | |
| Federal National Mortgage Association | -- | None Available | |
| Federal National Mortgage Association | -- | None Available | |
| Schinke Christopher | -- | Tristar Title Llc | |
| Schinke Christopher | $145,900 | Fox | |
| Kehe Gary M | $105,530 | Chicago Title |
Mortgage History
| Date | Status | Borrower | Loan Amount |
|---|---|---|---|
| Open | Bonilla-Wier Michael Matthew | $190,000 | |
| Previous Owner | Jensen Alexander R | $138,225 | |
| Previous Owner | Kasmer Nicole M | $110,000 | |
| Previous Owner | Kasmer Nicole M | $109,250 | |
| Previous Owner | Velasquez Jenifer | $85,500 | |
| Previous Owner | Heureux Nicolas L | $54,000 | |
| Previous Owner | Schinke Christopher | $150,500 | |
| Previous Owner | Schinke Christopher | $116,720 | |
| Previous Owner | Kehe Gary M | $11,000 | |
| Previous Owner | Kehe Gary M | $83,000 | |
| Previous Owner | Kehe Gary M | $82,000 | |
| Closed | Schinke Christopher | $29,180 |
Property History
| Date | Event | Price | Change | Sq Ft Price |
|---|---|---|---|---|
| 02/04/2025 02/04/25 | Sold | $200,000 | -4.8% | $167 / Sq Ft |
| 01/06/2025 01/06/25 | Pending | -- | -- | -- |
| 01/02/2025 01/02/25 | For Sale | $210,000 | +133.3% | $175 / Sq Ft |
| 06/07/2016 06/07/16 | Sold | $90,000 | -3.2% | $75 / Sq Ft |
| 04/19/2016 04/19/16 | Pending | -- | -- | -- |
| 02/26/2016 02/26/16 | Price Changed | $93,000 | -2.1% | $78 / Sq Ft |
| 10/19/2015 10/19/15 | For Sale | $95,000 | -- | $79 / Sq Ft |
Tax History Compared to Growth
Tax History
| Year | Tax Paid | Tax Assessment Tax Assessment Total Assessment is a certain percentage of the fair market value that is determined by local assessors to be the total taxable value of land and additions on the property. | Land | Improvement |
|---|---|---|---|---|
| 2024 | $4,077 | $51,821 | $1,683 | $50,138 |
| 2023 | $3,893 | $47,390 | $1,539 | $45,851 |
| 2022 | $4,189 | $46,147 | $1,383 | $44,764 |
| 2021 | $3,949 | $42,936 | $1,287 | $41,649 |
| 2020 | $3,779 | $40,709 | $1,220 | $39,489 |
| 2019 | $3,605 | $38,329 | $1,149 | $37,180 |
| 2018 | $4,320 | $44,091 | $1,078 | $43,013 |
| 2017 | $4,214 | $41,381 | $1,012 | $40,369 |
| 2016 | $4,218 | $38,848 | $950 | $37,898 |
| 2013 | -- | $38,486 | $941 | $37,545 |
Agents Affiliated with this Home
-
Melanie Enriquez

Seller's Agent in 2025
Melanie Enriquez
Dream Town Real Estate
(815) 701-3000
5 in this area
63 Total Sales
-
Sarah Leonard

Buyer's Agent in 2025
Sarah Leonard
Legacy Properties, A Sarah Leonard Company, LLC
(224) 239-3966
17 in this area
2,803 Total Sales
-

Seller's Agent in 2016
Kristin Abrahamsen
Berkshire Hathaway HomeServices Starck Real Estate
-

Buyer's Agent in 2016
Libby Goodwin
Berkshire Hathaway HomeServices Starck Real Estate
(847) 769-2268
Map
Source: Midwest Real Estate Data (MRED)
MLS Number: 12262635
APN: 08-33-307-004
- 1048 Saint Johns Rd
- 1604 Poplar Ln
- 214 Raffel Rd
- 119 Raffel Rd
- 731 Roger Rd
- 12306 Roger Rd
- 1820 Sebastian Dr
- 260 Tanager Dr
- 871 Hickman Ln
- 11405 Banford Rd
- 709 Mchenry Ave
- 819 N Sharon Dr
- 631 Mchenry Ave
- 1657 Clay St
- 114 Meadow Ave
- 570 N Sharon Dr
- 1642 Wheeler St
- 640 Schumann St
- 1700 Wicker St
- 0 N Seminary Ave Unit MRD11676693
- 1514 Rhett Place Unit B
- 1512 Rhett Place Unit A
- 1516 Rhett Place Unit C
- 840 12 Oaks Pkwy Unit 840
- 836 Twelve Oaks Pkwy
- 842 Twelve Oaks Pkwy Unit L
- 842 Twelve Oaks Pkwy Unit 842
- 842 Twelve Oaks Pkwy
- 836 Twelve Oaks Pkwy Unit J
- 1518 Rhett Place Unit D
- 1520 Rhett Place Unit E
- 840 Twelve Oaks Pkwy
- 833 Twelve Oaks Pkwy
- 1511 Scarlett Way Unit 1511
- 1515 Scarlett Way Unit 1515
- 1517 Scarlett Way Unit 1517
- 1519 Scarlett Way Unit 1519
- 1513 Scarlett Way Unit 1513
- 835 Twelve Oaks Pkwy Unit G
- 1515 Rhett Place
