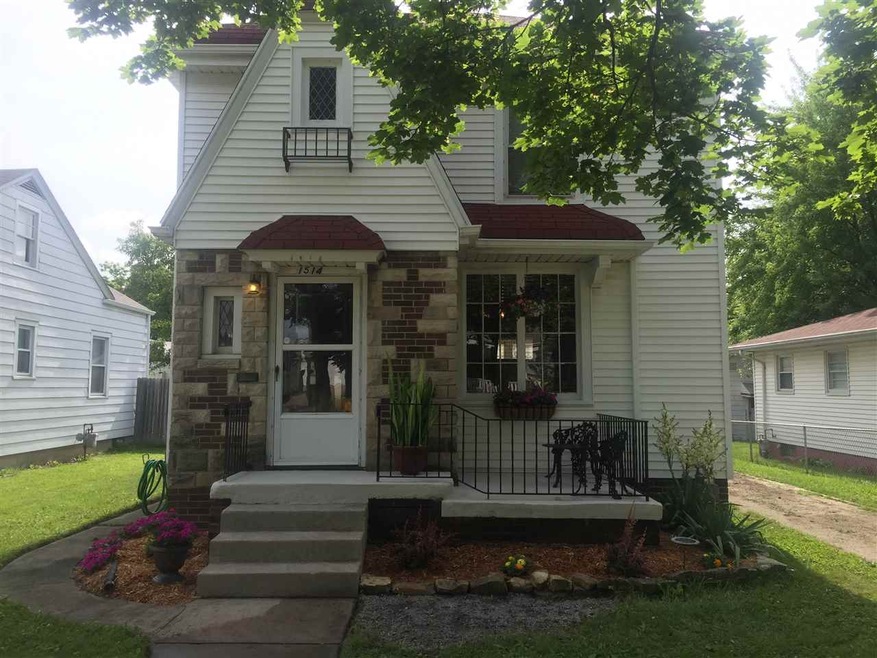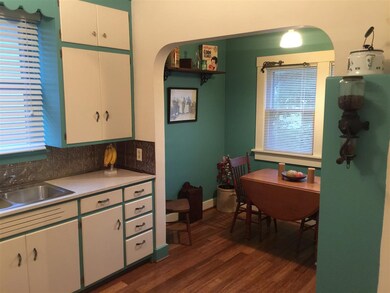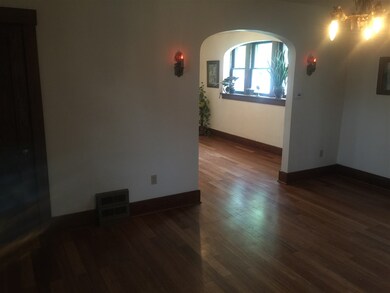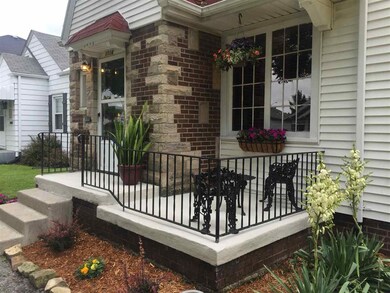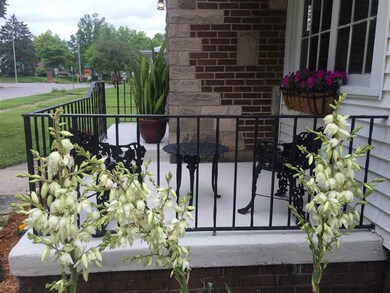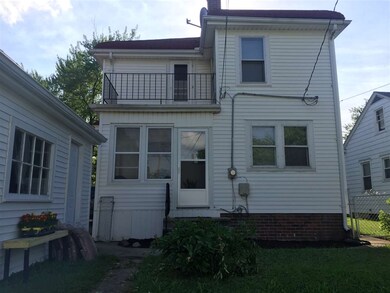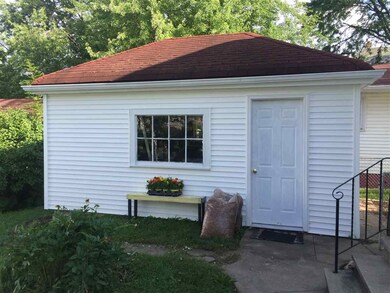
1514 Runnion Ave Fort Wayne, IN 46808
Hamilton NeighborhoodAbout This Home
As of May 2018Just four doors south of Spring Street this beautifully restored home has it all. Foyer entry, all new wood floors on mail level, oak doors and trim, open stairs, arched openings, many original light fixtures, dining room with leaded glass window, classic restored kitchen with breakfast nook, enclosed rear porch, 3 bedrooms and a full bath up, master has separate 5' x 10' room for office or nursery or an additional full bath, full unfinished basement with 1/2 bath, new central air, fenced yard, detached 1 car garage with opener and a detached 2 car garage/barn with 2nd story work shop above. Walking distance to Hamilton Park and St. Francis.
Last Agent to Sell the Property
Glenn Ellenberger
Keystone Real Estate Sales, LLC Listed on: 05/04/2015
Home Details
Home Type
- Single Family
Est. Annual Taxes
- $479
Year Built
- Built in 1900
Lot Details
- 5,576 Sq Ft Lot
- Lot Dimensions are 40 x 140
- Sloped Lot
Parking
- 3 Car Detached Garage
Home Design
- Vinyl Construction Material
Interior Spaces
- 2-Story Property
Bedrooms and Bathrooms
- 3 Bedrooms
Basement
- Basement Fills Entire Space Under The House
- 1 Bathroom in Basement
Schools
- Price Elementary School
- Portage Middle School
- North Side High School
Utilities
- Central Air
- Heating System Uses Gas
Community Details
- Steups Place Subdivision
Listing and Financial Details
- Assessor Parcel Number 02-12-03-127-004.000-074
Ownership History
Purchase Details
Home Financials for this Owner
Home Financials are based on the most recent Mortgage that was taken out on this home.Purchase Details
Home Financials for this Owner
Home Financials are based on the most recent Mortgage that was taken out on this home.Similar Homes in Fort Wayne, IN
Home Values in the Area
Average Home Value in this Area
Purchase History
| Date | Type | Sale Price | Title Company |
|---|---|---|---|
| Deed | $82,300 | -- | |
| Warranty Deed | $82,320 | Centurion Land Title Inc | |
| Warranty Deed | -- | None Available | |
| Personal Reps Deed | -- | None Available |
Mortgage History
| Date | Status | Loan Amount | Loan Type |
|---|---|---|---|
| Open | $83,500 | New Conventional | |
| Closed | $83,500 | New Conventional | |
| Closed | $82,320 | New Conventional | |
| Previous Owner | $85,405 | New Conventional |
Property History
| Date | Event | Price | Change | Sq Ft Price |
|---|---|---|---|---|
| 05/24/2018 05/24/18 | Sold | $102,900 | 0.0% | $68 / Sq Ft |
| 04/24/2018 04/24/18 | Pending | -- | -- | -- |
| 04/20/2018 04/20/18 | For Sale | $102,900 | +14.5% | $68 / Sq Ft |
| 10/22/2015 10/22/15 | Sold | $89,900 | 0.0% | $60 / Sq Ft |
| 08/05/2015 08/05/15 | Pending | -- | -- | -- |
| 05/04/2015 05/04/15 | For Sale | $89,900 | -- | $60 / Sq Ft |
Tax History Compared to Growth
Tax History
| Year | Tax Paid | Tax Assessment Tax Assessment Total Assessment is a certain percentage of the fair market value that is determined by local assessors to be the total taxable value of land and additions on the property. | Land | Improvement |
|---|---|---|---|---|
| 2024 | $762 | $129,100 | $16,500 | $112,600 |
| 2022 | $992 | $106,300 | $16,500 | $89,800 |
| 2021 | $1,050 | $106,100 | $8,200 | $97,900 |
| 2020 | $738 | $87,900 | $8,200 | $79,700 |
| 2019 | $648 | $81,700 | $8,200 | $73,500 |
| 2018 | $624 | $81,100 | $8,200 | $72,900 |
| 2017 | $684 | $83,000 | $8,200 | $74,800 |
| 2016 | $638 | $80,600 | $8,200 | $72,400 |
| 2014 | $526 | $25,300 | $3,000 | $22,300 |
| 2013 | $523 | $25,200 | $3,000 | $22,200 |
Agents Affiliated with this Home
-
Angela Harouff

Seller's Agent in 2018
Angela Harouff
North Eastern Group Realty
(260) 602-1535
1 in this area
48 Total Sales
-
Chris O'Connell

Buyer's Agent in 2018
Chris O'Connell
F.C. Tucker Fort Wayne
(260) 557-1976
34 Total Sales
-
G
Seller's Agent in 2015
Glenn Ellenberger
Keystone Real Estate Sales, LLC
-
Hollie McQueary
H
Buyer's Agent in 2015
Hollie McQueary
Keystone Real Estate Sales, LLC
(260) 797-2324
6 Total Sales
Map
Source: Indiana Regional MLS
MLS Number: 201519524
APN: 02-12-03-127-004.000-074
- 1730 Spring St
- 1501 Runnion Ave
- 1721 W 4th St
- 1818 3rd St
- 1620 Fairhill Rd
- 1236 Runnion Ave
- 1914 Emerson Ave
- 1712 High St
- 1522 Spring St
- 1652 High St
- 1516 W 4th St
- 1902 Emma Ave
- 1656 Howell St
- 1426 High St
- 1518 Huffman Blvd
- 1305 Sinclair St
- 1214 Spring St
- 1607 Franklin Ave
- 1512 Franklin Ave
- 1653 Rosemont Dr
