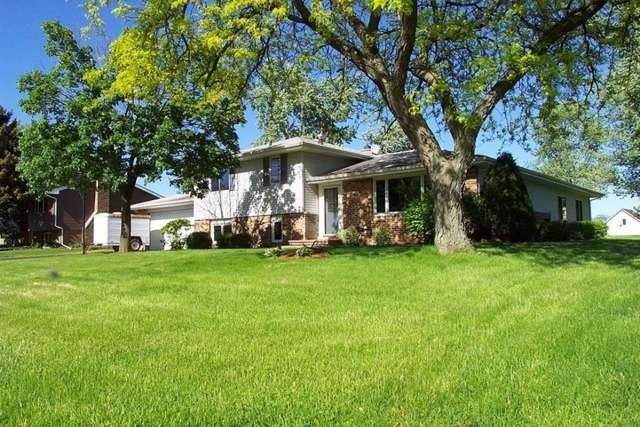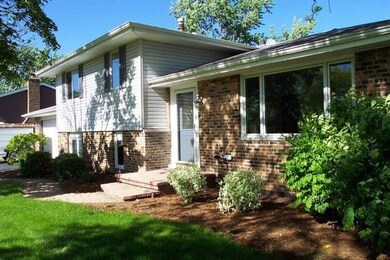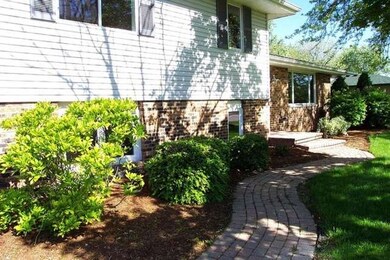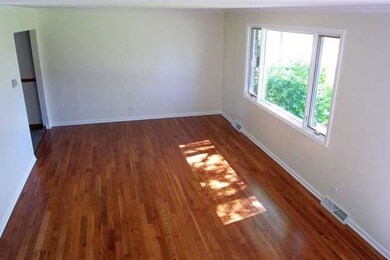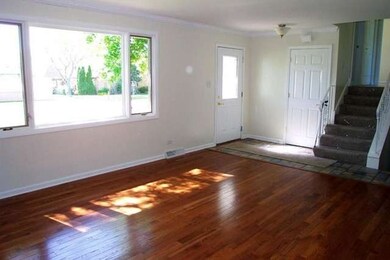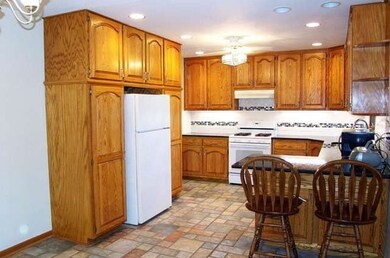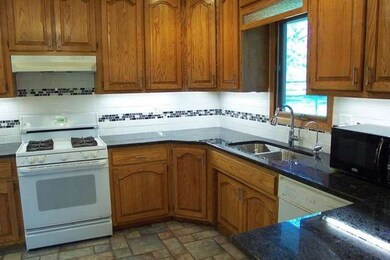
1514 S Regan Rd New Lenox, IL 60451
Highlights
- Heated Floors
- Sun or Florida Room
- Breakfast Bar
- Lincoln Way West Rated A-
- Attached Garage
- Forced Air Heating and Cooling System
About This Home
As of February 2022Sharp & like new quad level on a 1/2 acre lot*This nearly new home has been expertly & lovingly rehabbed & remodeled by long term owners that intended to stay*Refin hardwood flooring; updated oak kitch w/granite tops & ceramic;Four season room w/fireplace*Newer electric;plumbing;windows;all carpet; fixtures;6 panel doors;furnace & c/a*Fam rm w/fireplace*4th bdrm/den*2 full baths*20x24 shed/3rd garage*Dog run*Sub-bsmnt*
Home Details
Home Type
- Single Family
Est. Annual Taxes
- $7,288
Lot Details
- East or West Exposure
- Dog Run
Parking
- Attached Garage
- Garage Transmitter
- Garage Door Opener
- Driveway
- Garage Is Owned
Home Design
- Quad-Level Property
- Brick Exterior Construction
- Slab Foundation
- Frame Construction
- Asphalt Shingled Roof
- Vinyl Siding
Interior Spaces
- Wood Burning Fireplace
- Attached Fireplace Door
- Sun or Florida Room
Kitchen
- Breakfast Bar
- Oven or Range
- Dishwasher
Flooring
- Wood
- Heated Floors
Laundry
- Dryer
- Washer
Unfinished Basement
- Partial Basement
- Sub-Basement
Utilities
- Forced Air Heating and Cooling System
- Heating System Uses Gas
- Radiant Heating System
- Well
- Private or Community Septic Tank
Listing and Financial Details
- Homeowner Tax Exemptions
Ownership History
Purchase Details
Home Financials for this Owner
Home Financials are based on the most recent Mortgage that was taken out on this home.Purchase Details
Home Financials for this Owner
Home Financials are based on the most recent Mortgage that was taken out on this home.Similar Homes in the area
Home Values in the Area
Average Home Value in this Area
Purchase History
| Date | Type | Sale Price | Title Company |
|---|---|---|---|
| Warranty Deed | $349,900 | Proper Title | |
| Warranty Deed | $255,000 | First American Title Company |
Mortgage History
| Date | Status | Loan Amount | Loan Type |
|---|---|---|---|
| Open | $332,405 | New Conventional | |
| Previous Owner | $217,600 | New Conventional | |
| Previous Owner | $242,250 | New Conventional | |
| Previous Owner | $159,000 | New Conventional | |
| Previous Owner | $45,000 | Future Advance Clause Open End Mortgage | |
| Previous Owner | $100,000 | Unknown | |
| Previous Owner | $191,000 | Unknown | |
| Previous Owner | $107,400 | Unknown | |
| Previous Owner | $32,600 | Unknown | |
| Previous Owner | $125,000 | Unknown |
Property History
| Date | Event | Price | Change | Sq Ft Price |
|---|---|---|---|---|
| 02/22/2022 02/22/22 | Sold | $349,900 | 0.0% | $139 / Sq Ft |
| 01/17/2022 01/17/22 | Pending | -- | -- | -- |
| 01/14/2022 01/14/22 | For Sale | $349,900 | +37.2% | $139 / Sq Ft |
| 09/28/2015 09/28/15 | Sold | $255,000 | -7.2% | $101 / Sq Ft |
| 08/21/2015 08/21/15 | Pending | -- | -- | -- |
| 07/09/2015 07/09/15 | Price Changed | $274,900 | -1.8% | $109 / Sq Ft |
| 05/18/2015 05/18/15 | For Sale | $279,900 | -- | $111 / Sq Ft |
Tax History Compared to Growth
Tax History
| Year | Tax Paid | Tax Assessment Tax Assessment Total Assessment is a certain percentage of the fair market value that is determined by local assessors to be the total taxable value of land and additions on the property. | Land | Improvement |
|---|---|---|---|---|
| 2023 | $7,288 | $92,206 | $26,520 | $65,686 |
| 2022 | $6,585 | $84,943 | $24,431 | $60,512 |
| 2021 | $6,244 | $79,887 | $22,977 | $56,910 |
| 2020 | $6,060 | $77,036 | $22,157 | $54,879 |
| 2019 | $5,792 | $74,647 | $21,470 | $53,177 |
| 2018 | $5,652 | $72,074 | $20,730 | $51,344 |
| 2017 | $5,360 | $70,002 | $20,134 | $49,868 |
| 2016 | $5,199 | $68,128 | $19,595 | $48,533 |
| 2015 | $4,578 | $65,983 | $18,978 | $47,005 |
| 2014 | $4,578 | $65,169 | $18,744 | $46,425 |
| 2013 | $4,578 | $66,048 | $18,997 | $47,051 |
Agents Affiliated with this Home
-
Danielle Moy

Seller's Agent in 2022
Danielle Moy
@ Properties
(708) 466-4075
43 in this area
1,131 Total Sales
-
Timothy Thompson

Buyer's Agent in 2022
Timothy Thompson
Village Realty, Inc.
(708) 949-2222
9 in this area
34 Total Sales
-
Ray DeVito

Seller's Agent in 2015
Ray DeVito
RE/MAX
(815) 693-6832
3 in this area
51 Total Sales
Map
Source: Midwest Real Estate Data (MRED)
MLS Number: MRD08927284
APN: 08-10-202-006
- 19049 S Parker Rd
- Vacant Edward Pkwy
- Lot 108 S Richard Ave
- 13420 Florence Rd
- Lot 122 S Lynn Pkwy
- 208 Redwood Ave
- 200 Redwood Ave
- 13621 W Maple Rd
- 1274 N Cooper Rd
- 0000 W Regan Rd
- 157 Thomas Ln
- 1108 Plaza Dr
- 1101 Green Glen Ct
- 148 E Francis Rd
- 18545 S Marilynn Ct
- 117 E Francis Rd
- 12001 W Route 6
- 224 Hauser Ct
- 18513 Rachel Dr
- 12932 Carrington Ct
