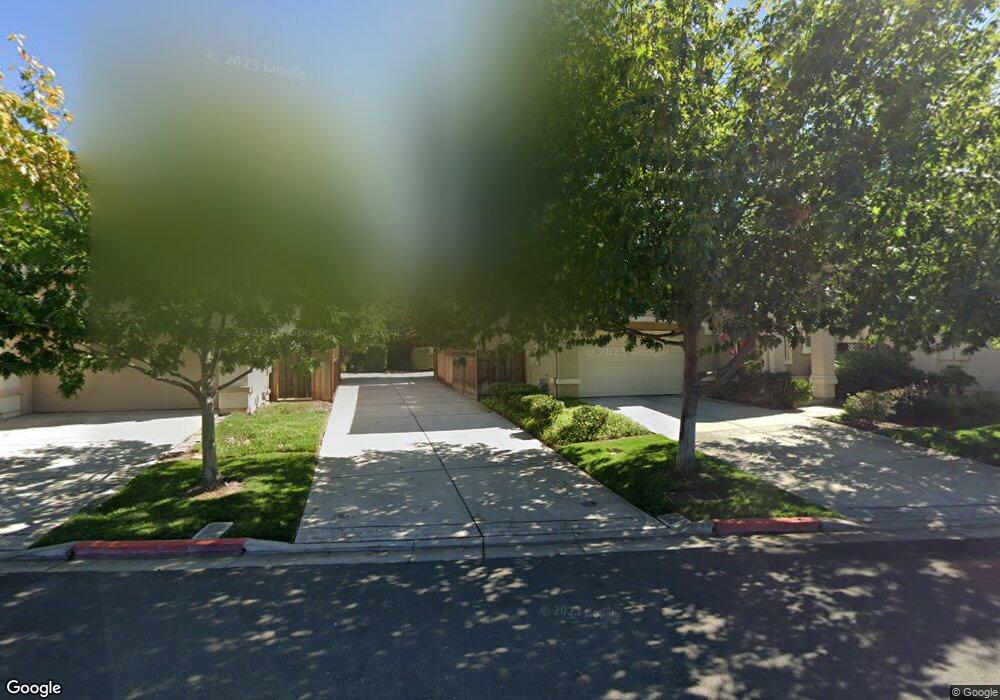1514 Silverleaf Ln Concord, CA 94521
Heather Glen NeighborhoodEstimated Value: $918,358 - $1,124,000
4
Beds
3
Baths
1,933
Sq Ft
$517/Sq Ft
Est. Value
About This Home
This home is located at 1514 Silverleaf Ln, Concord, CA 94521 and is currently estimated at $999,840, approximately $517 per square foot. 1514 Silverleaf Ln is a home located in Contra Costa County with nearby schools including Silverwood Elementary School, Pine Hollow Middle School, and College Park High School.
Ownership History
Date
Name
Owned For
Owner Type
Purchase Details
Closed on
Sep 26, 2019
Sold by
Pollock Kevin and Rollin Ludmilla
Bought by
Ferrera Angelica Castro and Tadena John Michael Melanio
Current Estimated Value
Home Financials for this Owner
Home Financials are based on the most recent Mortgage that was taken out on this home.
Original Mortgage
$717,250
Outstanding Balance
$629,627
Interest Rate
3.6%
Mortgage Type
New Conventional
Estimated Equity
$370,213
Purchase Details
Closed on
Feb 13, 2009
Sold by
Forecast Land Investment Llc
Bought by
Pollock Kevin and Rollin Ludmilla
Home Financials for this Owner
Home Financials are based on the most recent Mortgage that was taken out on this home.
Original Mortgage
$396,000
Interest Rate
4.92%
Mortgage Type
Purchase Money Mortgage
Create a Home Valuation Report for This Property
The Home Valuation Report is an in-depth analysis detailing your home's value as well as a comparison with similar homes in the area
Home Values in the Area
Average Home Value in this Area
Purchase History
| Date | Buyer | Sale Price | Title Company |
|---|---|---|---|
| Ferrera Angelica Castro | $755,000 | Old Republic Title Company | |
| Pollock Kevin | $440,500 | Old Republic Title Company |
Source: Public Records
Mortgage History
| Date | Status | Borrower | Loan Amount |
|---|---|---|---|
| Open | Ferrera Angelica Castro | $717,250 | |
| Previous Owner | Pollock Kevin | $396,000 |
Source: Public Records
Tax History
| Year | Tax Paid | Tax Assessment Tax Assessment Total Assessment is a certain percentage of the fair market value that is determined by local assessors to be the total taxable value of land and additions on the property. | Land | Improvement |
|---|---|---|---|---|
| 2025 | $10,110 | $825,699 | $311,687 | $514,012 |
| 2024 | $9,682 | $809,510 | $305,576 | $503,934 |
| 2023 | $9,682 | $793,638 | $299,585 | $494,053 |
| 2022 | $9,563 | $778,077 | $293,711 | $484,366 |
| 2021 | $9,336 | $762,821 | $287,952 | $474,869 |
| 2019 | $6,456 | $508,046 | $150,068 | $357,978 |
| 2018 | $6,209 | $498,085 | $147,126 | $350,959 |
| 2017 | $5,999 | $488,320 | $144,242 | $344,078 |
| 2016 | $5,831 | $478,746 | $141,414 | $337,332 |
| 2015 | $5,762 | $471,555 | $139,290 | $332,265 |
| 2014 | $5,659 | $462,319 | $136,562 | $325,757 |
Source: Public Records
Map
Nearby Homes
- 4888 Clayton Rd Unit 6
- 5055 Valley Crest Dr Unit 196
- 5050 Valley Crest Dr Unit 63
- 5060 Valley Crest Dr Unit 56
- 1511 Parkwood Place
- 5091 Saint Celestine Ct
- 4719 Springwood Way
- 5150 Brookside Ln
- 1544 Bailey Rd Unit 39
- 1544 Bailey Rd Unit 30
- 1544 Bailey Rd Unit 44
- 1455 Latour Ln Unit 43
- 4650 Phyllis Ln
- 1804 Wildbrook Ct Unit C
- 1760 Elmhurst Ln
- 4632 Melody Dr Unit E
- 5169 Concord Blvd
- 1522 Thornwood Dr
- 1520 Schenone Ct Unit 15
- 4360 Satinwood Dr
- 1516 Silverleaf Ln
- 1512 Silverleaf Ln
- 5011 Silverleaf Ct
- 5009 Silverleaf Ct
- 1518 Silverleaf Ln
- 1510 Silverleaf Ln
- 1513 Heather Dr
- 1524 Silverleaf Ln
- 1522 Silverleaf Ln
- 1508 Silverleaf Ln
- 1519 Heather Dr
- 1507 Heather Dr
- 1526 Silverleaf Ln
- 1512 Laverne Way
- 1525 Heather Dr
- 5012 Silverleaf Ct
- 5010 Silverleaf Ct
- 1518 Laverne Way
- 5008 Silverleaf Ct
- 1506 Laverne Way
Your Personal Tour Guide
Ask me questions while you tour the home.
