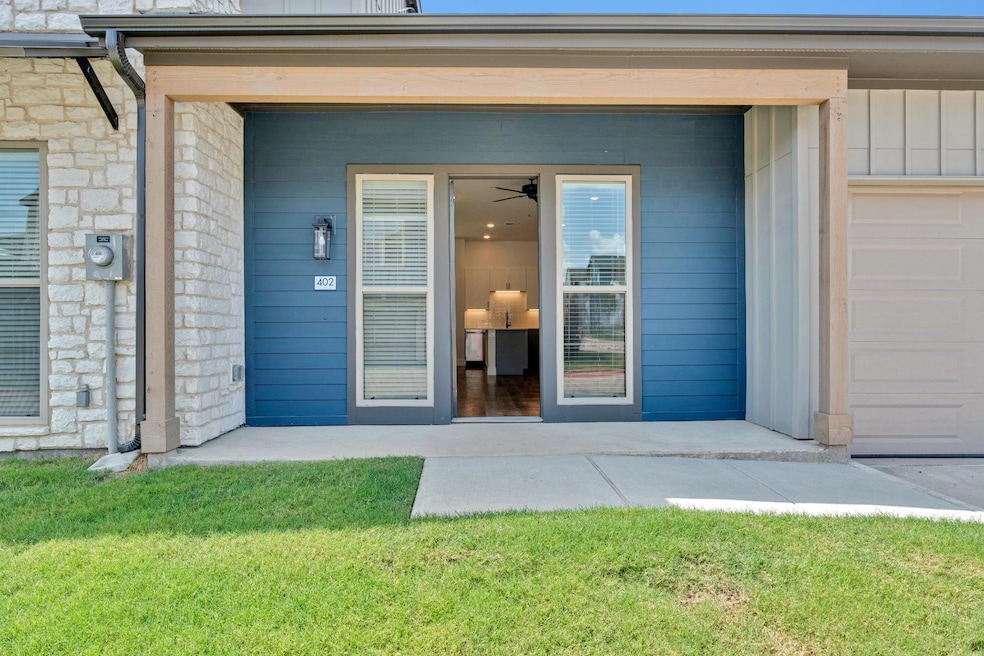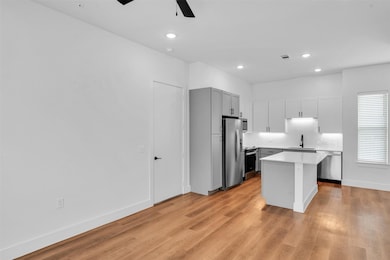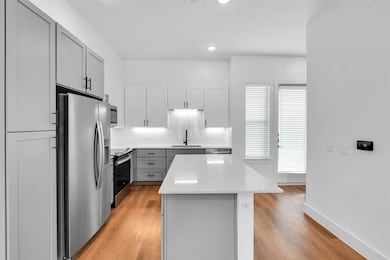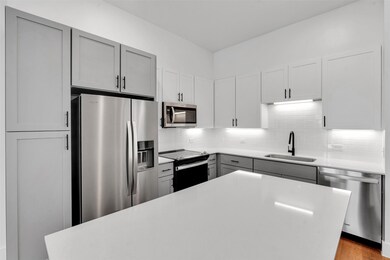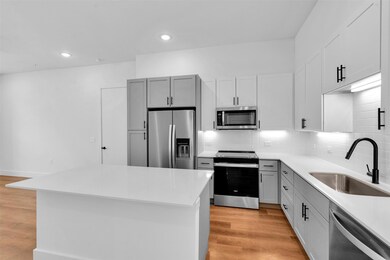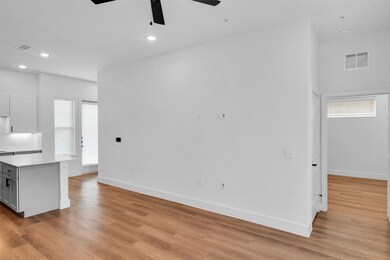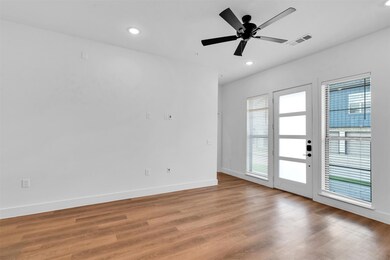1514 Soccer Dr Little Elm, TX 75068
About This Home
Discover a beautifully curated rental home community nestled near the tranquil shores of a scenic lake in charming Little Elm. Here, the timeless appeal of single-family living blends seamlessly with the ease and flexibility of a modern rental lifestyle. Brand-new, pet-friendly two-bedroom detached residence is thoughtfully designed to offer the ultimate in comfort, privacy, and style—with no shared walls, no one above or below you, and direct, private access to your own home and yard. Enjoy maintenance-free convenience without sacrificing space or serenity. Right outside your door, immerse yourself in lush green spaces, manicured streetscapes, and resort-inspired amenities that elevate everyday living. From peaceful nature walks to vibrant community energy, this is more than just a place to live—it’s Texas living at its finest.
Map
Townhouse Details
Home Type
Townhome
Year Built
2024
Lot Details
0
Parking
1
Rental Info
- Lease Term: 12 Months
- Available Date: 2025-07-23
Listing Details
- Directions: From US-380, head South on S. Paloma Creek Blvd, Continue onto Gammon Rd, turn Right on Jacquelyn Dr, Turn Right on Soccer Drive, Community Leasing office is on the Left.
- Property Sub Type: Condominium
- Prop. Type: Residential Lease
- Building Stories: 2
- Year Built: 2024
- Road Surface Type: Asphalt
- Subdivision Name: parcHaus at Paloma Creek
- Architectural Style: Traditional
- Garage Yn: Yes
- Unit Levels: Two
- New Construction: Yes
- Efficiency: Appliances, HVAC, Thermostat
- Structure Type: Townhouse
- Property Sub Type Additional: Condominium,Townhouse
- Pets No Pets Comments: PetDepositDescription:$400 per pet Non-Refundable Pet Deposit
- Special Features: 4098
- Stories: 2
Interior Features
- Appliances: Dishwasher, Electric Oven, Electric Range, Disposal, Microwave, Dryer, ENERGY STAR Qualified Appliances, Refrigerator, Washer
- Full Bathrooms: 2
- Half Bathrooms: 1
- Total Bedrooms: 2
- Flooring: Plank, Vinyl
- Interior Amenities: Breakfast Bar, Double Vanity, Granite Counters, Kitchen Island, Kitchen/Family Room Combo, Pantry, Tub Shower, Window Treatments, Ceiling Fan(s), Programmable Thermostat
- Living Area: 1187.0
- Dining Room Type: Exercise Room
- Window Features: Window Coverings
Exterior Features
- Disclosures: None
- Lot Features: Cleared, Subdivision
- Pool Private: No
- Exterior Features: Private Yard
- Property Condition: Under Construction
Garage/Parking
- Attached Garage: Yes
- Garage Spaces: 1.0
- Parking Features: Additional Parking, Attached, Garage
Utilities
- Laundry Features: Washer Hookup, Electric Dryer Hookup, Common Area
- Security: Controlled Access, Fire Sprinkler System, Smoke Detector(s)
- Cooling: Central Air, Electric
- Cooling Y N: Yes
- Heating: Central, Electric
- Heating Yn: Yes
- Sewer: Public Sewer
- Water Source: Public
Condo/Co-op/Association
- Community Features: Community Pool
- Pets Allowed: Pet Deposit, Pet Restrictions
Schools
- Elementary School: OAK POINT ELEMENTARY SCHOOL
- Junior High Dist: 268 - Little Elm
- High School: LITTLE ELM HIGH SCHOOL
- Middle Or Junior School: JERRY WALKER MIDDLE SCHOOL
Source: Houston Association of REALTORS®
MLS Number: 56892401
- 860 Jacquelyn Dr
- 852 Jacquelyn Dr
- 832 Jacquelyn Dr
- 857 Jacquelyn Dr
- 853 Jacquelyn Dr
- 845 Jacquelyn Dr
- 837 Jacquelyn Dr
- 833 Jacquelyn Dr
- 825 Jacquelyn Dr
- 848 Jacquelyn Dr
- 836 Jacquelyn Dr
- 856 Jacquelyn Dr
- 844 Jacquelyn Dr
- 864 Jacquelyn Dr
- 0000 Izzy Ln
- 2300 O Keefe Dr
- 2101 Oudry Dr
- 2220 Esher Dr
- 820 Lake Sierra Way
- 1324 Rockwell Dr
