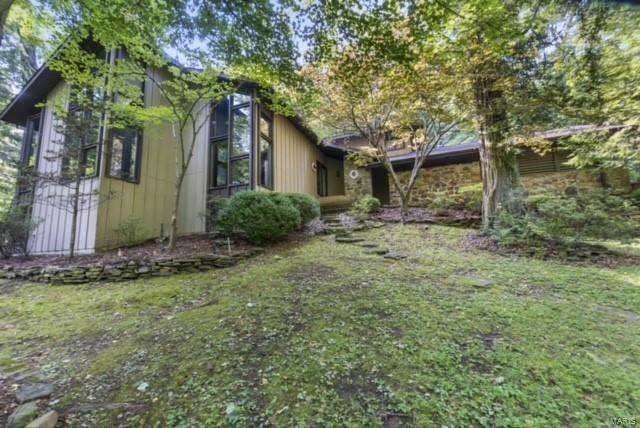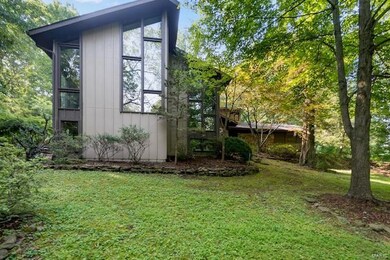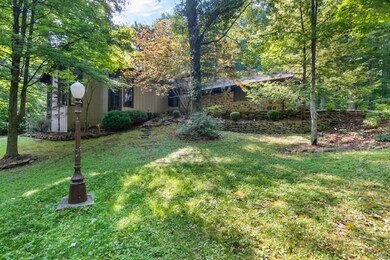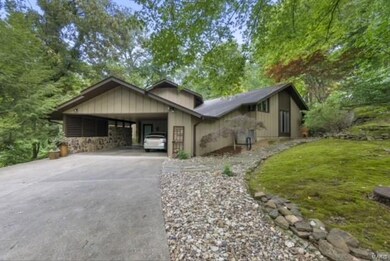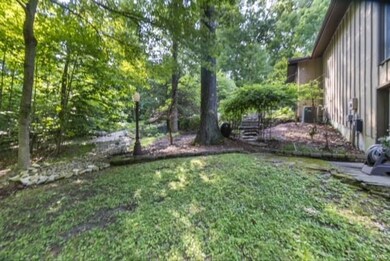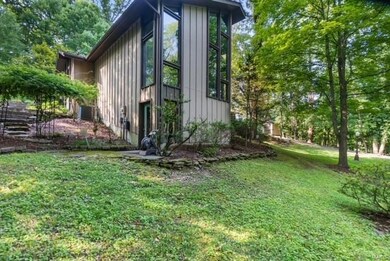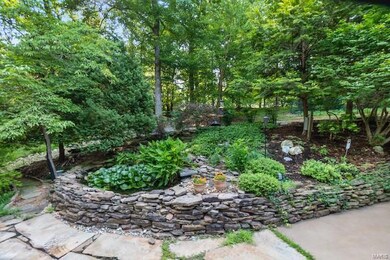
1514 Sylvan Ln Cape Girardeau, MO 63701
Highlights
- Primary Bedroom Suite
- Open Floorplan
- Wooded Lot
- Blanchard Elementary School Rated A-
- Creek On Lot
- Cathedral Ceiling
About This Home
As of September 2024Get ready to see this unique multi-level John Boardman design because it's one-of-a-kind! This home has 3 bedrooms, 3.5 baths. The main level owner's suite is large & offers multiple closet spaces, a beautiful bathroom with marble walls, soaker tub & separate shower. Large windows throughout the home give views of river rocked stream pathways, a man-made waterfall/pond, a private paved patio edged in boulder stones & woods surrounding to create a nature lovers paradise. The kitchen is completely updated with live edge limestone countertops, a custom glass back splash, stainless steel appliances and a center island with cook top and drop hood. One of the most fascinating features throughout the home is the large stone used throughout the interior walls, pillars, gas fireplace and exterior. There are vaulted ceilings, a bed & bath upstairs, an office/living area w/ 1/2 bath downstairs, a large 2-car carport w/ shop, wood floors and tile on the main, and many updates! 1yr home warranty!
Last Agent to Sell the Property
Paul Kitchen & Associates License #2018025255 Listed on: 03/09/2023
Home Details
Home Type
- Single Family
Est. Annual Taxes
- $24
Year Built
- Built in 1978
Lot Details
- 1.06 Acre Lot
- Terraced Lot
- Sprinkler System
- Wooded Lot
Parking
- 2 Carport Spaces
Home Design
- Cedar
Interior Spaces
- Multi-Level Property
- Open Floorplan
- Rear Stairs
- Built-in Bookshelves
- Cathedral Ceiling
- Skylights
- Gas Fireplace
- Entrance Foyer
- Family Room with Fireplace
- Formal Dining Room
- Sun or Florida Room
- Security System Owned
Kitchen
- Double Oven
- Gas Oven or Range
- Dishwasher
- Stainless Steel Appliances
- Kitchen Island
- Solid Surface Countertops
Flooring
- Wood
- Partially Carpeted
Bedrooms and Bathrooms
- Primary Bedroom Suite
- Walk-In Closet
- Primary Bathroom is a Full Bathroom
- Separate Shower in Primary Bathroom
Laundry
- Dryer
- Washer
Partially Finished Basement
- Walk-Out Basement
- Finished Basement Bathroom
Outdoor Features
- Creek On Lot
Schools
- Blanchard Elem. Elementary School
- Central Jr. High Middle School
- Central High School
Utilities
- Cooling System Powered By Gas
- Forced Air Heating System
- Heating System Uses Gas
- Gas Water Heater
Community Details
- Recreational Area
Listing and Financial Details
- Assessor Parcel Number 16-715-00-01-00200-0000
Ownership History
Purchase Details
Home Financials for this Owner
Home Financials are based on the most recent Mortgage that was taken out on this home.Purchase Details
Home Financials for this Owner
Home Financials are based on the most recent Mortgage that was taken out on this home.Purchase Details
Home Financials for this Owner
Home Financials are based on the most recent Mortgage that was taken out on this home.Similar Homes in Cape Girardeau, MO
Home Values in the Area
Average Home Value in this Area
Purchase History
| Date | Type | Sale Price | Title Company |
|---|---|---|---|
| Warranty Deed | -- | None Listed On Document | |
| Warranty Deed | -- | None Listed On Document | |
| Warranty Deed | -- | None Available |
Mortgage History
| Date | Status | Loan Amount | Loan Type |
|---|---|---|---|
| Open | $469,050 | New Conventional | |
| Previous Owner | $532,000 | New Conventional | |
| Previous Owner | $296,000 | New Conventional | |
| Previous Owner | $255,000 | New Conventional |
Property History
| Date | Event | Price | Change | Sq Ft Price |
|---|---|---|---|---|
| 09/20/2024 09/20/24 | Sold | -- | -- | -- |
| 08/14/2024 08/14/24 | Pending | -- | -- | -- |
| 08/06/2024 08/06/24 | Price Changed | $519,000 | -3.4% | $139 / Sq Ft |
| 07/20/2024 07/20/24 | Price Changed | $537,000 | -5.3% | $144 / Sq Ft |
| 07/08/2024 07/08/24 | Price Changed | $567,000 | -1.0% | $152 / Sq Ft |
| 06/05/2024 06/05/24 | Price Changed | $573,000 | -2.4% | $154 / Sq Ft |
| 05/20/2024 05/20/24 | Price Changed | $587,000 | -1.7% | $158 / Sq Ft |
| 04/16/2024 04/16/24 | Price Changed | $597,000 | -2.0% | $160 / Sq Ft |
| 01/18/2024 01/18/24 | For Sale | $609,000 | +8.8% | $164 / Sq Ft |
| 08/17/2023 08/17/23 | Sold | -- | -- | -- |
| 07/24/2023 07/24/23 | Pending | -- | -- | -- |
| 06/07/2023 06/07/23 | Price Changed | $560,000 | -6.5% | $150 / Sq Ft |
| 04/27/2023 04/27/23 | Price Changed | $599,000 | -4.9% | $161 / Sq Ft |
| 03/09/2023 03/09/23 | For Sale | $630,000 | -- | $169 / Sq Ft |
Tax History Compared to Growth
Tax History
| Year | Tax Paid | Tax Assessment Tax Assessment Total Assessment is a certain percentage of the fair market value that is determined by local assessors to be the total taxable value of land and additions on the property. | Land | Improvement |
|---|---|---|---|---|
| 2024 | $24 | $46,710 | $4,820 | $41,890 |
| 2023 | $2,428 | $46,710 | $4,820 | $41,890 |
| 2022 | $2,239 | $43,060 | $4,450 | $38,610 |
| 2021 | $2,239 | $43,060 | $4,450 | $38,610 |
| 2020 | $2,245 | $43,060 | $4,450 | $38,610 |
| 2019 | $2,242 | $43,060 | $0 | $0 |
| 2018 | $2,238 | $43,060 | $0 | $0 |
| 2017 | $2,241 | $43,020 | $0 | $0 |
| 2016 | $2,232 | $43,020 | $0 | $0 |
| 2015 | $2,234 | $43,020 | $0 | $0 |
| 2014 | $2,245 | $43,020 | $0 | $0 |
Agents Affiliated with this Home
-
Christopher Long

Seller's Agent in 2024
Christopher Long
Area Properties Real Estate-River Region
(314) 409-7137
29 Total Sales
-
Raelenna Ferguson

Buyer's Agent in 2024
Raelenna Ferguson
EPM Real Estate
(573) 382-3100
238 Total Sales
-
Angela Womack

Seller's Agent in 2023
Angela Womack
Paul Kitchen & Associates
(573) 535-9744
236 Total Sales
Map
Source: MARIS MLS
MLS Number: MIS23012946
APN: 16-715-00-01-00200-0000
- 1520 Sylvan Ln
- 406 Bertling St
- 516 Green Acres Dr
- 1523 N Spanish St
- 1330 N Sprigg St Unit 1
- 1439 N Spanish St
- 1419 N Spanish St
- 1545 N Main St
- 0 Landis Dr Unit MAR24048596
- 101 Green Acres St
- 420 E Cape Rock Dr
- 1756 Northwoods Ct
- 233 Oconnell St
- 923 N Fountain St
- 656 Olivia Dr
- 1515 Henderson Ave
- 1521 N Henderson St
- 604 N Fountain St
- 1014 N Henderson Ave
- 1321 Monticello Ln
