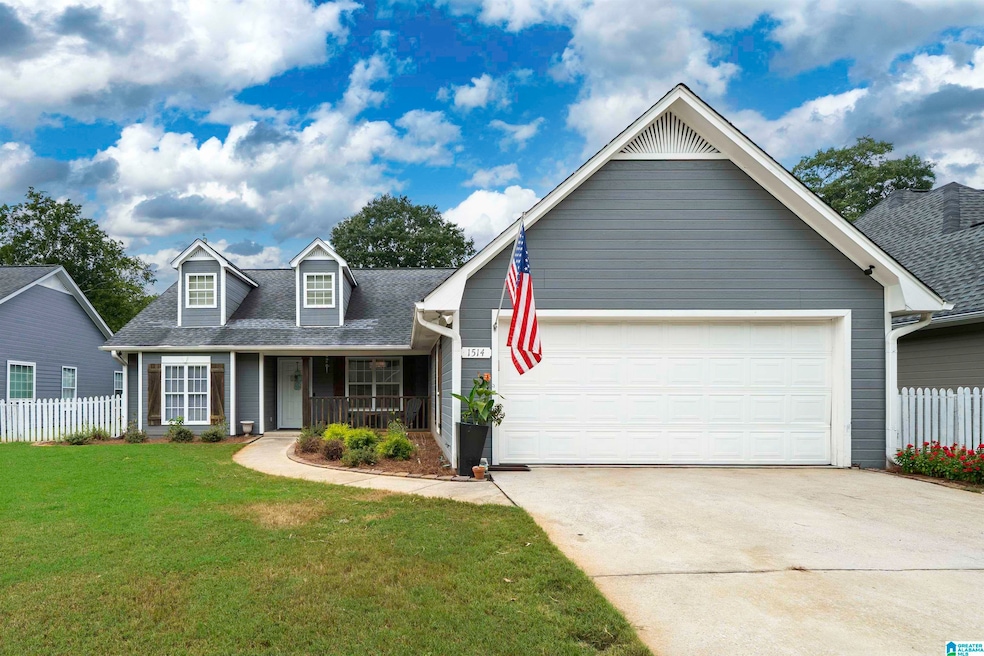
1514 Timber Dr Helena, AL 35080
Estimated payment $1,715/month
Highlights
- Very Popular Property
- Wood Flooring
- Fenced Yard
- Helena Elementary School Rated 10
- Attic
- 2 Car Attached Garage
About This Home
Welcome to this beautiful home in the heart of Helena! This spacious property offers a perfect blend of comfort and convenience with an open layout designed for modern living. Enjoy a large living room filled with natural light, a well-appointed kitchen with plenty of cabinet and counter space, and generously sized bedrooms for everyone to spread out. The primary suite features a private bath for your own retreat. A bonus room provides the perfect space for hosting or entertaining. Outside, you’ll find a great-sized backyard—ideal for family, pets, or play. Nestled in a quiet neighborhood yet close to Helena schools, shopping, dining, and I-65, this home truly has it all. Don’t miss your chance to make 1514 Timber Drive your new address!
Home Details
Home Type
- Single Family
Est. Annual Taxes
- $1,115
Year Built
- Built in 1991
Lot Details
- 6,970 Sq Ft Lot
- Fenced Yard
- Interior Lot
Parking
- 2 Car Attached Garage
- Garage on Main Level
- Front Facing Garage
- Driveway
Home Design
- Slab Foundation
Interior Spaces
- 1,971 Sq Ft Home
- 1-Story Property
- Ceiling Fan
- Brick Fireplace
- Gas Fireplace
- Window Treatments
- Living Room with Fireplace
- Dining Room
- Pull Down Stairs to Attic
Kitchen
- Electric Oven
- Dishwasher
- Laminate Countertops
- Disposal
Flooring
- Wood
- Carpet
Bedrooms and Bathrooms
- 3 Bedrooms
- Split Bedroom Floorplan
- 2 Full Bathrooms
- Bathtub and Shower Combination in Primary Bathroom
- Garden Bath
- Separate Shower
- Linen Closet In Bathroom
Laundry
- Laundry Room
- Laundry on main level
- Washer and Electric Dryer Hookup
Schools
- Helena Elementary And Middle School
- Helena High School
Utilities
- Central Heating and Cooling System
- Underground Utilities
- Electric Water Heater
Community Details
- $23 Other Monthly Fees
Listing and Financial Details
- Visit Down Payment Resource Website
- Assessor Parcel Number 13-8-27-2-001-003.050
Map
Home Values in the Area
Average Home Value in this Area
Tax History
| Year | Tax Paid | Tax Assessment Tax Assessment Total Assessment is a certain percentage of the fair market value that is determined by local assessors to be the total taxable value of land and additions on the property. | Land | Improvement |
|---|---|---|---|---|
| 2024 | $1,115 | $22,760 | $0 | $0 |
| 2023 | $1,034 | $21,620 | $0 | $0 |
| 2022 | $906 | $19,320 | $0 | $0 |
| 2021 | $796 | $17,080 | $0 | $0 |
| 2020 | $720 | $15,540 | $0 | $0 |
| 2019 | $680 | $14,720 | $0 | $0 |
| 2017 | $652 | $14,140 | $0 | $0 |
| 2015 | -- | $13,560 | $0 | $0 |
| 2014 | -- | $13,240 | $0 | $0 |
Property History
| Date | Event | Price | Change | Sq Ft Price |
|---|---|---|---|---|
| 09/06/2025 09/06/25 | For Sale | $299,999 | -- | $152 / Sq Ft |
Purchase History
| Date | Type | Sale Price | Title Company |
|---|---|---|---|
| Quit Claim Deed | -- | None Listed On Document | |
| Warranty Deed | $148,000 | None Available | |
| Quit Claim Deed | -- | None Available | |
| Quit Claim Deed | -- | None Available | |
| Interfamily Deed Transfer | -- | None Available | |
| Interfamily Deed Transfer | -- | None Available | |
| Warranty Deed | -- | None Available | |
| Warranty Deed | $128,000 | -- |
Mortgage History
| Date | Status | Loan Amount | Loan Type |
|---|---|---|---|
| Previous Owner | $145,319 | FHA | |
| Previous Owner | $219,000 | Reverse Mortgage Home Equity Conversion Mortgage |
Similar Homes in Helena, AL
Source: Greater Alabama MLS
MLS Number: 21430158
APN: 13-8-27-2-001-003-050
- 1510 Timber Dr
- 231 Hickory Point Ln
- 1406 Timber Cir
- 2234 Pup Run
- 2212 Pup Run
- 992 Stony Hollow Cir
- 1117 Amberley Woods Dr
- 911 White Barn Cir
- 706 Laurel Woods Knoll
- 1909 Amberley Woods Trail
- 617 Windmill Cir
- 700 Windmill Cir
- 703 Hillsboro Ln
- 1700 Amberley Woods Place
- 2318 Kala St
- 1303 Hillsboro Ln
- 105 Acorn Cir
- 201 Amy Ln
- 140 Rocky Ridge Dr
- 2325 Kala St
- 1541 Timber Dr
- 2301 Buckingham Place
- 5124 Rye Cir
- 117 Frances Ln
- 2011 Ashley Brook Way
- 204 Tradewinds Cir
- 1248 Macqueen Dr
- 1010 Wyndham Ln
- 1704 Native Dancer Dr
- 1313 Colonial Way
- 1478 Secretariat Dr
- 1312 Whirlaway Cir
- 4346 Morningside Dr
- 4346 Morningside Dr Unit 4
- 111 Loyola Cir
- 113 Loyola Cir
- 112 Loyola Cir
- 1361 Dearing Downs Cir
- 629 Bennett Dr
- 417 Rockview Trail






