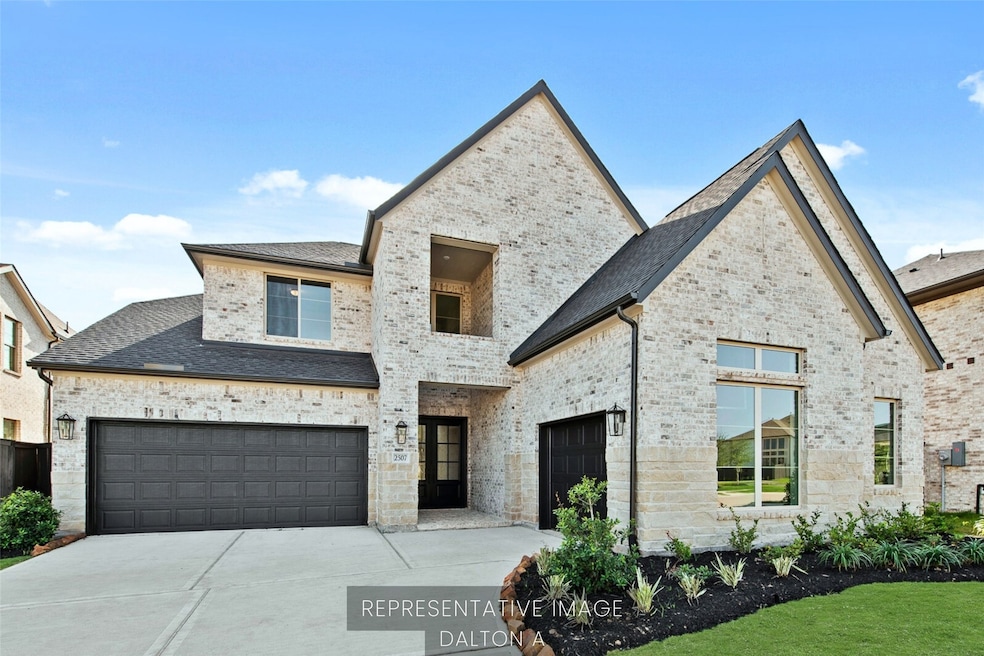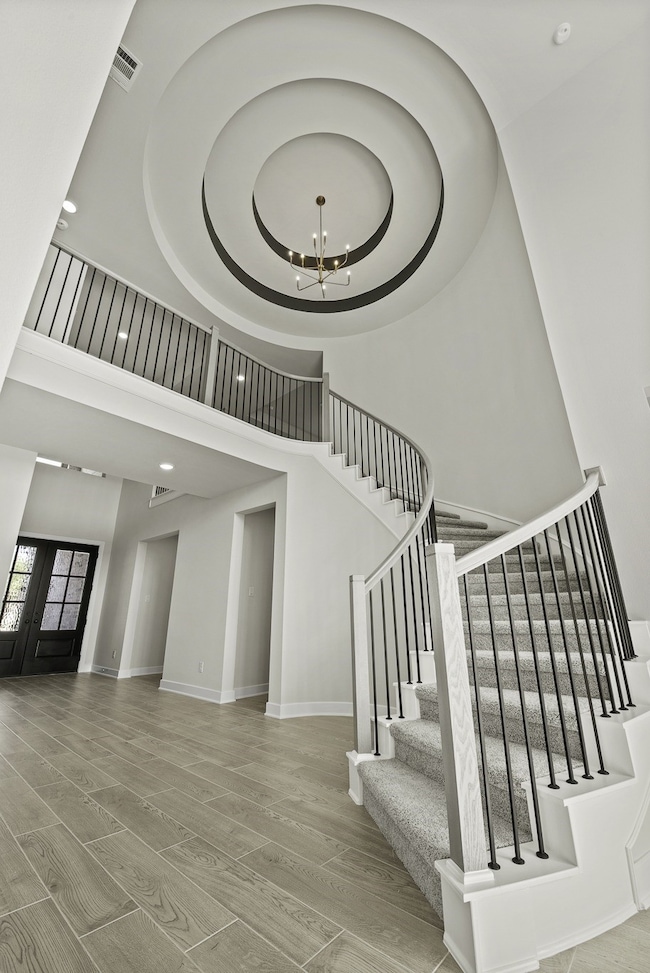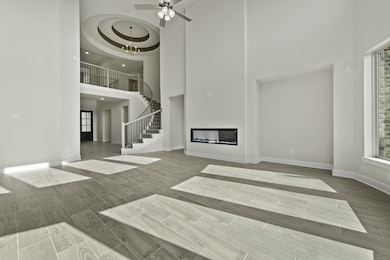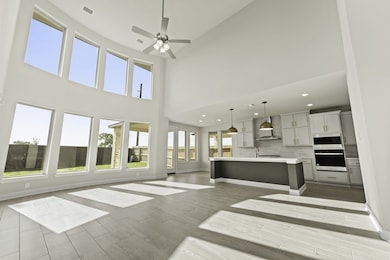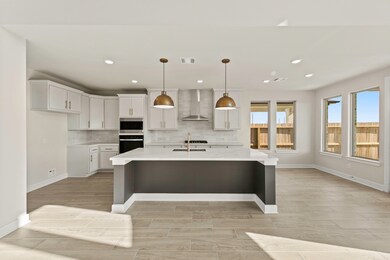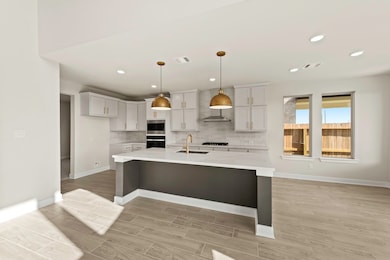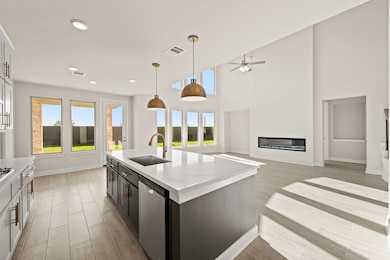1514 Timber Woods Dr Missouri City, TX 77459
Sienna NeighborhoodEstimated payment $4,414/month
Highlights
- Media Room
- Under Construction
- Traditional Architecture
- Donald Leonetti Elementary School Rated A
- Green Roof
- Hollywood Bathroom
About This Home
Westin Homes NEW Construction (Dalton, Elevation A) CURRENTLY BEING BUILT. Stunning two-story home featuring 5 bedrooms and 4.5 bathrooms. Elegant double front doors open to a grand entryway leading to the family room, dining area, and study—perfect for entertaining or quiet productivity. The island kitchen flows into the family room, creating an inviting space for gatherings. The primary suite offers double walk-in closets, while a secondary bedroom on the first floor adds flexibility for guests or multigenerational living. Upstairs are three bedrooms, a game room, and a media room. The home also includes both a 2-car and 1-car garage. Enjoy over 100 acres of parks, miles of scenic trails, waterparks, the Sienna Golf Club + Grille, Sienna Stables, Camp Sienna Sports Park, Club Sienna, and more—plus quick access to premier shopping, dining, and services. Visit the Westin Homes sales office today to discover all that Sienna offers!
Home Details
Home Type
- Single Family
Year Built
- Built in 2025 | Under Construction
Lot Details
- 10,579 Sq Ft Lot
HOA Fees
- $119 Monthly HOA Fees
Parking
- 3 Car Attached Garage
Home Design
- Traditional Architecture
- Brick Exterior Construction
- Slab Foundation
- Composition Roof
- Cement Siding
- Stone Siding
- Radiant Barrier
Interior Spaces
- 3,795 Sq Ft Home
- 2-Story Property
- High Ceiling
- Ceiling Fan
- Electric Fireplace
- Entrance Foyer
- Family Room Off Kitchen
- Breakfast Room
- Combination Kitchen and Dining Room
- Media Room
- Home Office
- Game Room
- Utility Room
- Washer and Gas Dryer Hookup
- Attic Fan
Kitchen
- Walk-In Pantry
- Electric Oven
- Gas Cooktop
- Microwave
- Dishwasher
- Kitchen Island
- Quartz Countertops
- Disposal
Flooring
- Carpet
- Tile
Bedrooms and Bathrooms
- 5 Bedrooms
- En-Suite Primary Bedroom
- Double Vanity
- Single Vanity
- Soaking Tub
- Bathtub with Shower
- Hollywood Bathroom
- Separate Shower
Home Security
- Security System Owned
- Fire and Smoke Detector
Eco-Friendly Details
- Green Roof
- Energy-Efficient Windows with Low Emissivity
- Energy-Efficient HVAC
- Energy-Efficient Lighting
- Energy-Efficient Insulation
- Energy-Efficient Thermostat
Schools
- Leonetti Elementary School
- Thornton Middle School
- Almeta Crawford High School
Utilities
- Central Heating and Cooling System
- Heating System Uses Gas
- Programmable Thermostat
Community Details
Overview
- Sprau Association, Phone Number (281) 778-0778
- Built by Westin Homes
- Sienna Subdivision
Recreation
- Community Pool
Map
Home Values in the Area
Average Home Value in this Area
Tax History
| Year | Tax Paid | Tax Assessment Tax Assessment Total Assessment is a certain percentage of the fair market value that is determined by local assessors to be the total taxable value of land and additions on the property. | Land | Improvement |
|---|---|---|---|---|
| 2025 | -- | $82,640 | $82,640 | -- |
Property History
| Date | Event | Price | List to Sale | Price per Sq Ft |
|---|---|---|---|---|
| 11/19/2025 11/19/25 | Price Changed | $684,911 | -10.0% | $180 / Sq Ft |
| 11/18/2025 11/18/25 | For Sale | $760,712 | -- | $200 / Sq Ft |
Source: Houston Association of REALTORS®
MLS Number: 71274838
- 1523 Timber Woods Dr
- 10922 Palmwood Dr
- 1534 Timber Woods Dr
- 10918 Palmwood Dr
- 1546 Timber Woods Dr
- 1427 Crest Dale Ln
- 1402 Crest Dale Ln
- 10911 Palmwood Dr
- 1338 Village Falls Dr
- 1411 Crest Dale Ln
- 1334 Village Falls Dr
- 1555 Timber Woods Dr
- 1554 Timber Woods Dr
- 10935 Spring Wind Dr
- 1519 Watermont Dr
- 1503 Watermont Dr
- 1431 Watermont Dr
- 1523 Watermont Dr
- 10919 Spring Wind Dr
- 1527 Watermont Dr
- 10710 Verdant Hill
- 10739 Blossom River Dr
- 10727 River Walk Dr
- 1215 Carswell Grove Dr
- 10602 Blossom River Dr
- 1443 Park Path Dr
- 10235 Forest Lake Dr
- 2151 Creekside Breeze Dr
- 10130 Water Harbor Dr
- 10011 Serenity Grove Dr
- 10026 Tribeca Trail
- 10010 Cypress Path
- 2530 Duke Heights Ln
- 9443 Starlight Oak Dr
- 1547 Cathedral Bend Dr
- 9442 Starlight Oak Dr
- 1703 Rustling Creek Dr
- 2530 River Ridge
- 1523 Cathedral Bend Dr
- 1526 Crystal Stream Dr
