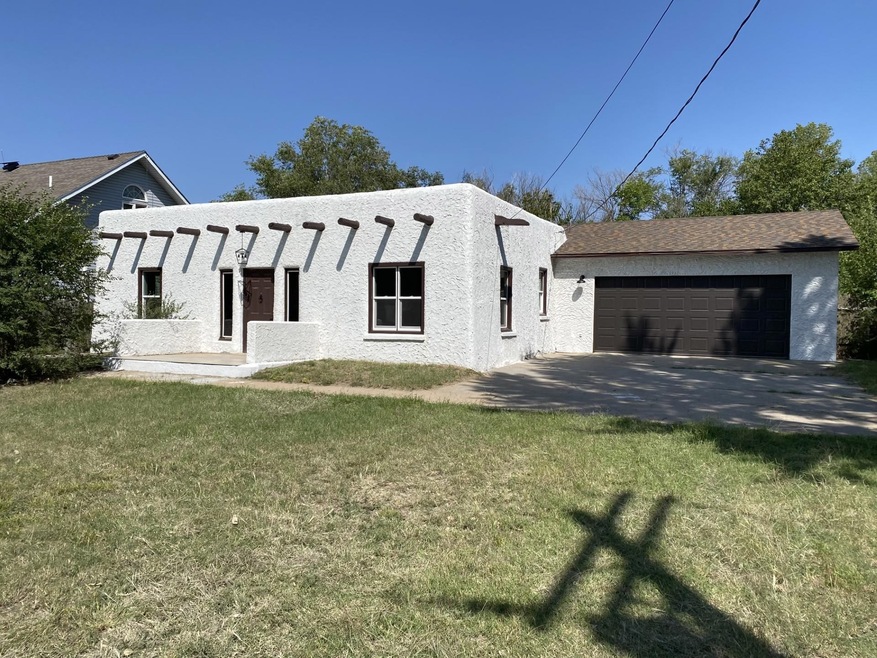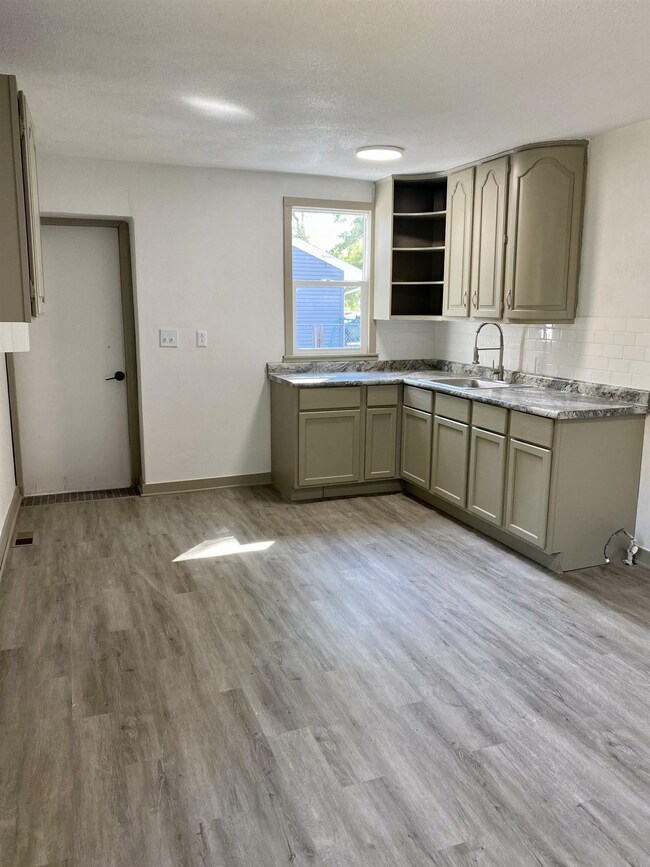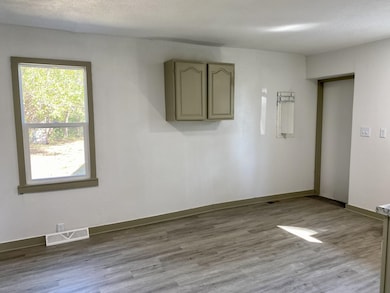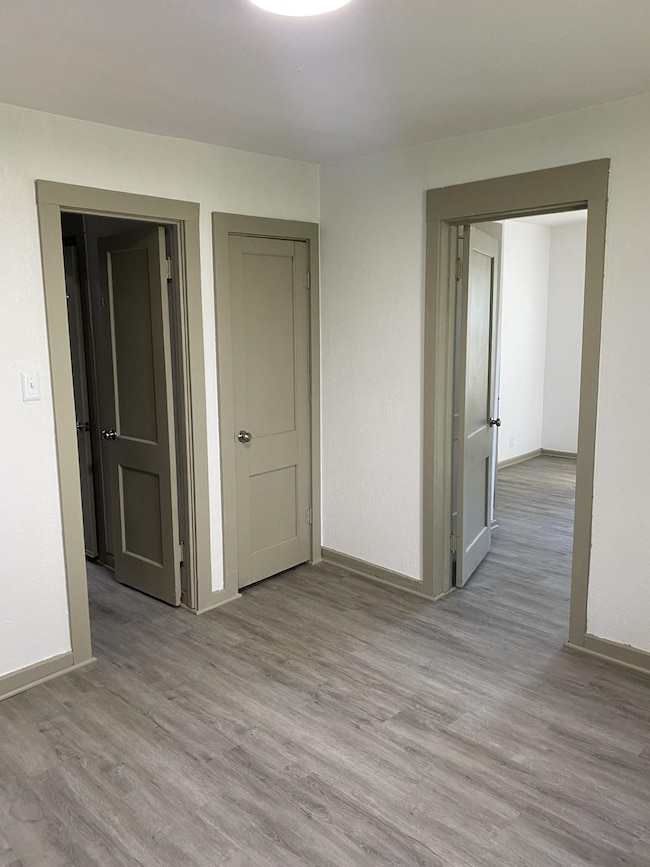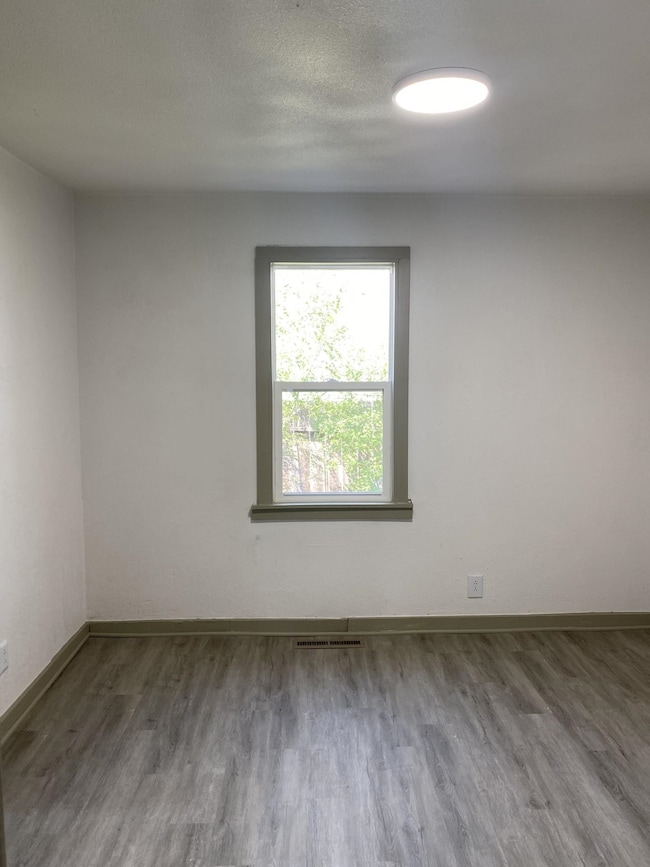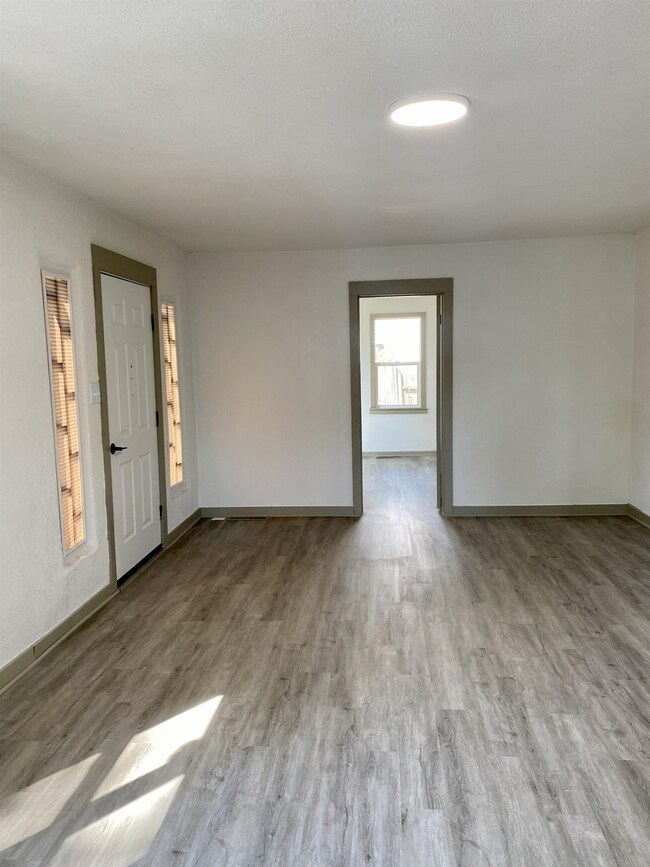
1514 W 15th Ave Hutchinson, KS 67501
Highlights
- No HOA
- Living Room
- Central Air
- 2 Car Attached Garage
- 1-Story Property
- Combination Kitchen and Dining Room
About This Home
As of January 2025Charming Fully Remodeled Spanish-Style Home in Hutchinson, KS Welcome to 1514 W 15th, a stunning Spanish-style residence that perfectly blends classic charm with modern amenities. This beautifully remodeled home features an inviting exterior with spanish style details, including arched doorways and vibrant tile accents. Step inside to discover a spacious, light-filled interior that has been thoughtfully updated throughout. The open-concept living area is perfect for entertaining, while the stylish kitchen boasts new countertops and flooring. With multiple bedrooms and updated bathrooms, this home is ideal for families or anyone seeking extra space. The property also includes an oversized two-car garage, providing ample storage and convenience. Located in a friendly neighborhood, this affordable gem is just minutes away from local amenities, parks, and schools. Don't miss your chance to own this exquisite home—schedule a showing today!
Last Agent to Sell the Property
Orenda Real Estate Services, LLC Brokerage Email: offers@orendarealestate.com License #00223287 Listed on: 09/21/2024
Home Details
Home Type
- Single Family
Est. Annual Taxes
- $379
Year Built
- Built in 1930
Lot Details
- 0.46 Acre Lot
Parking
- 2 Car Attached Garage
Home Design
- Composition Roof
- Stucco
Interior Spaces
- 931 Sq Ft Home
- 1-Story Property
- Living Room
- Combination Kitchen and Dining Room
- Laminate Flooring
- Laundry on main level
Bedrooms and Bathrooms
- 2 Bedrooms
- 1 Full Bathroom
Schools
- Wiley Elementary School
- Hutchinson High School
Utilities
- Central Air
- Floor Furnace
- Heating System Uses Gas
Community Details
- No Home Owners Association
- Glenwood Gardens Subdivision
Listing and Financial Details
- Assessor Parcel Number 122-10-0-10-01-007-01-0
Ownership History
Purchase Details
Similar Homes in Hutchinson, KS
Home Values in the Area
Average Home Value in this Area
Purchase History
| Date | Type | Sale Price | Title Company |
|---|---|---|---|
| Deed | $2,800 | -- |
Property History
| Date | Event | Price | Change | Sq Ft Price |
|---|---|---|---|---|
| 01/23/2025 01/23/25 | Sold | -- | -- | -- |
| 12/11/2024 12/11/24 | Pending | -- | -- | -- |
| 12/01/2024 12/01/24 | Price Changed | $64,900 | -7.2% | $70 / Sq Ft |
| 11/19/2024 11/19/24 | For Sale | $69,900 | 0.0% | $75 / Sq Ft |
| 11/18/2024 11/18/24 | Pending | -- | -- | -- |
| 11/09/2024 11/09/24 | Price Changed | $69,900 | -12.5% | $75 / Sq Ft |
| 11/07/2024 11/07/24 | For Sale | $79,900 | 0.0% | $86 / Sq Ft |
| 10/21/2024 10/21/24 | Pending | -- | -- | -- |
| 10/16/2024 10/16/24 | Price Changed | $79,900 | -5.9% | $86 / Sq Ft |
| 09/21/2024 09/21/24 | For Sale | $84,900 | +270.7% | $91 / Sq Ft |
| 06/13/2023 06/13/23 | Sold | -- | -- | -- |
| 05/24/2023 05/24/23 | Pending | -- | -- | -- |
| 05/12/2023 05/12/23 | For Sale | $22,900 | +15.1% | $25 / Sq Ft |
| 10/13/2022 10/13/22 | Sold | -- | -- | -- |
| 10/13/2022 10/13/22 | For Sale | $19,900 | 0.0% | $21 / Sq Ft |
| 08/16/2022 08/16/22 | Off Market | -- | -- | -- |
| 08/10/2022 08/10/22 | For Sale | $19,900 | -- | $21 / Sq Ft |
Tax History Compared to Growth
Tax History
| Year | Tax Paid | Tax Assessment Tax Assessment Total Assessment is a certain percentage of the fair market value that is determined by local assessors to be the total taxable value of land and additions on the property. | Land | Improvement |
|---|---|---|---|---|
| 2024 | $1,103 | $6,408 | $255 | $6,153 |
| 2023 | $379 | $1,971 | $232 | $1,739 |
| 2022 | $729 | $4,657 | $232 | $4,425 |
| 2021 | $707 | $4,105 | $232 | $3,873 |
| 2020 | $1,251 | $4,574 | $232 | $4,342 |
| 2019 | $862 | $4,933 | $232 | $4,701 |
| 2018 | $919 | $4,317 | $232 | $4,085 |
| 2017 | $790 | $4,450 | $232 | $4,218 |
| 2016 | $820 | $4,692 | $232 | $4,460 |
| 2015 | $984 | $4,750 | $152 | $4,598 |
| 2014 | $1,006 | $5,014 | $152 | $4,862 |
Agents Affiliated with this Home
-
C
Seller's Agent in 2025
Chris Dawson
Orenda Real Estate Services, LLC
88 Total Sales
-

Seller's Agent in 2023
Marti Vo
Nikkel and Associates
(316) 807-6935
462 Total Sales
Map
Source: South Central Kansas MLS
MLS Number: 645035
APN: 122-10-0-10-01-007.01
- 1529 W 12th Ave
- 1824 Seville Dr
- 1114 W 17th Ave
- 2115 Wayside Ln
- 900 Hayes St
- 1316 Stone Bridge Dr
- 2222 Dover Dr
- 2210 Dover Dr
- 51 Halsey Dr
- 2406 Canterbury Dr
- 1109 W 24th Ave
- 1306 N Forrest
- 1103 Barberry Dr
- 2609 Westminster Dr
- 801 W 21st Ave
- 808 W 22nd Ave
- 1107 N Van Buren St
- 620 W 13th Ave
- 2801 Nottingham Dr
- 520 W 15th Ave
