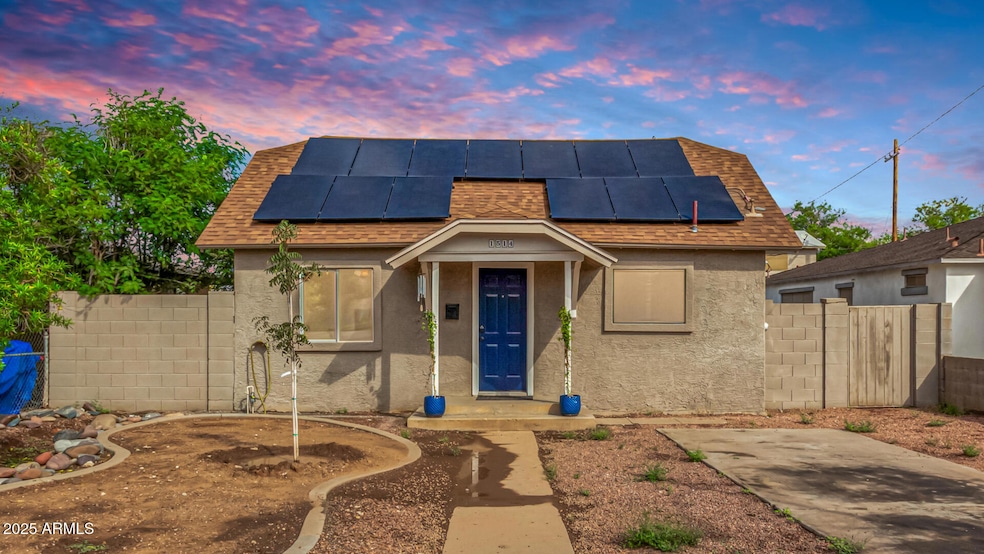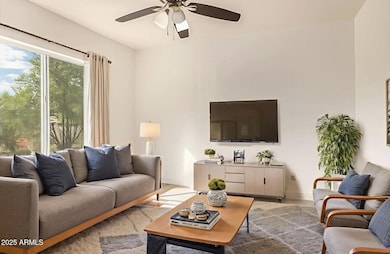
1514 W Fillmore St Phoenix, AZ 85007
Central City NeighborhoodEstimated payment $1,558/month
Highlights
- Hot Property
- RV Gated
- No HOA
- Phoenix Coding Academy Rated A
- Solar Power System
- Eat-In Kitchen
About This Home
Fantastic opportunity to own this charming single-level Phoenix home with solar panels! Conveniently located near schools, shopping, dining, entertainment, and freeways. Inside, enjoy a bright living room with natural light, neutral paint, and tile flooring throughout. The eat-in kitchen offers built-in appliances, tile counters, wood cabinetry, and a pantry. Featuring 2 bedrooms and 2 baths, including a private primary suite, this home is perfect for easy, low-maintenance living. The spacious backyard includes two storage sheds and an RV gate with alley access—ready to become your private oasis.
Home Details
Home Type
- Single Family
Est. Annual Taxes
- $1,084
Year Built
- Built in 1900
Lot Details
- 6,125 Sq Ft Lot
- Desert faces the front of the property
- Block Wall Fence
- Chain Link Fence
Home Design
- Wood Frame Construction
- Composition Roof
- Stucco
Interior Spaces
- 806 Sq Ft Home
- 1-Story Property
- Ceiling height of 9 feet or more
- Double Pane Windows
- Tile Flooring
- Washer and Dryer Hookup
Kitchen
- Eat-In Kitchen
- Built-In Microwave
Bedrooms and Bathrooms
- 2 Bedrooms
- 2 Bathrooms
Parking
- 1 Open Parking Space
- RV Gated
Accessible Home Design
- No Interior Steps
Eco-Friendly Details
- North or South Exposure
- Solar Power System
Outdoor Features
- Patio
- Outdoor Storage
Schools
- Capitol Elementary School
- Central High School
Utilities
- Cooling System Updated in 2023
- Central Air
- Heating Available
- High Speed Internet
- Cable TV Available
Community Details
- No Home Owners Association
- Association fees include no fees
- West Lawn Subdivision
Listing and Financial Details
- Short Sale
- Legal Lot and Block 4 / A
- Assessor Parcel Number 111-25-145
Map
Home Values in the Area
Average Home Value in this Area
Tax History
| Year | Tax Paid | Tax Assessment Tax Assessment Total Assessment is a certain percentage of the fair market value that is determined by local assessors to be the total taxable value of land and additions on the property. | Land | Improvement |
|---|---|---|---|---|
| 2025 | $1,157 | $9,147 | -- | -- |
| 2024 | $1,211 | $8,711 | -- | -- |
| 2023 | $1,211 | $23,570 | $4,710 | $18,860 |
| 2022 | $1,168 | $18,080 | $3,610 | $14,470 |
| 2021 | $1,159 | $16,260 | $3,250 | $13,010 |
| 2020 | $1,173 | $13,420 | $2,680 | $10,740 |
| 2019 | $1,171 | $9,480 | $1,890 | $7,590 |
| 2018 | $335 | $5,710 | $1,140 | $4,570 |
| 2017 | $366 | $4,860 | $970 | $3,890 |
| 2016 | $355 | $4,380 | $870 | $3,510 |
| 2015 | $329 | $3,800 | $760 | $3,040 |
Property History
| Date | Event | Price | List to Sale | Price per Sq Ft | Prior Sale |
|---|---|---|---|---|---|
| 11/06/2025 11/06/25 | Price Changed | $280,000 | -6.7% | $347 / Sq Ft | |
| 10/16/2025 10/16/25 | For Sale | $300,000 | -9.1% | $372 / Sq Ft | |
| 09/28/2023 09/28/23 | Sold | $330,000 | -4.1% | $409 / Sq Ft | View Prior Sale |
| 08/31/2023 08/31/23 | Pending | -- | -- | -- | |
| 08/18/2023 08/18/23 | For Sale | $344,000 | +149.5% | $427 / Sq Ft | |
| 11/30/2017 11/30/17 | Sold | $137,900 | -4.8% | $171 / Sq Ft | View Prior Sale |
| 11/05/2017 11/05/17 | Pending | -- | -- | -- | |
| 10/27/2017 10/27/17 | For Sale | $144,900 | -- | $180 / Sq Ft |
Purchase History
| Date | Type | Sale Price | Title Company |
|---|---|---|---|
| Warranty Deed | $330,000 | Navi Title Agency | |
| Warranty Deed | $137,900 | Magnus Title Agency Llc | |
| Warranty Deed | $159,000 | Capital Title Agency Inc | |
| Cash Sale Deed | $91,000 | Capital Title Agency Inc | |
| Cash Sale Deed | $76,500 | Capital Title Agency Inc | |
| Quit Claim Deed | -- | -- | |
| Trustee Deed | $62,700 | -- | |
| Warranty Deed | $32,000 | United Title Agency | |
| Warranty Deed | $11,000 | United Title Agency |
Mortgage History
| Date | Status | Loan Amount | Loan Type |
|---|---|---|---|
| Open | $340,896 | VA | |
| Previous Owner | $103,425 | New Conventional | |
| Previous Owner | $143,100 | Purchase Money Mortgage | |
| Previous Owner | $61,750 | Purchase Money Mortgage | |
| Previous Owner | $30,400 | New Conventional | |
| Previous Owner | $10,000 | Seller Take Back |
About the Listing Agent

CalzaCo combines the personal attention of a boutique experience with the powerhouse results of a top-ranked national team.
Our clients receive individualized care and the proven advantage of working with one of the most trusted real estate teams in Arizona. With over 1,000 verified 5-Star reviews, choosing CalzaCo is the clear decision for home sellers and buyers who want to achieve their goals and keep more money in their pocket.
When you work with us, you’re never limited to
Julie's Other Listings
Source: Arizona Regional Multiple Listing Service (ARMLS)
MLS Number: 6934171
APN: 111-25-145
- 1830 W Fillmore St Unit 3
- 1330 W Fillmore St
- 1625 W Fillmore St
- 1629 W Fillmore St
- 1630 W Polk St
- 1130 W Fillmore St
- 1123 W Fillmore St
- 1545 W Roosevelt St
- 1119 W Fillmore St
- 1315 W Woodland Ave
- 325 N 17th Dr
- 1107 W Roosevelt St
- 1322 W Monroe St
- 1605 W Latham St
- 1126 W Portland St
- 809 N 10th Ave
- 710 N 9th Ave
- 405 N 18th Dr
- 126 N 10th Ave
- 1345 W Culver St
- 1329 W Fillmore St Unit R
- 1625 W Fillmore St Unit 1
- 1625 W Fillmore St Unit 2
- 1629 W Fillmore St Unit 6
- 1123 W Fillmore St Unit 1123 #1 W. Fillmore St.
- 438 N 17th Ave Unit B
- 438 N 17th Ave Unit A
- 425 N 17th Dr Unit 2
- 1350 W Van Buren St
- 1226 W Roosevelt St
- 1214 W Roosevelt St Unit 1
- 1214 W Roosevelt St Unit 2
- 201-209 N 16th Ave
- 1338 W Monroe St Unit W
- 622 N 9th Ave Unit 101
- 622 N 9th Ave
- 1207 W Monroe St
- 417 N 18th Dr Unit 2
- 417 N 18th Dr Unit 3
- 1019 W Woodland Ave Unit 9






