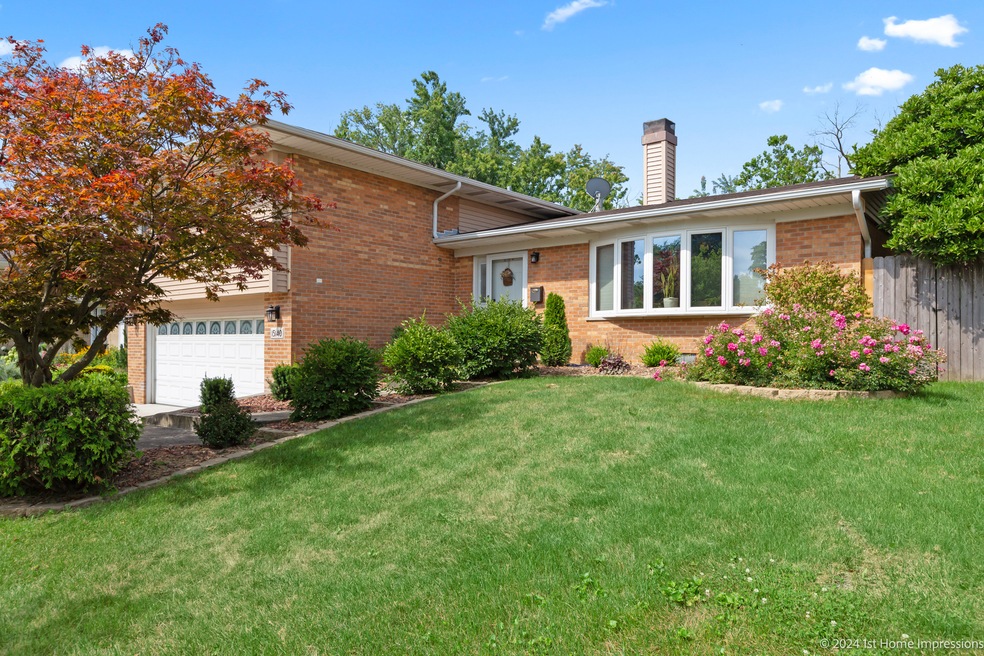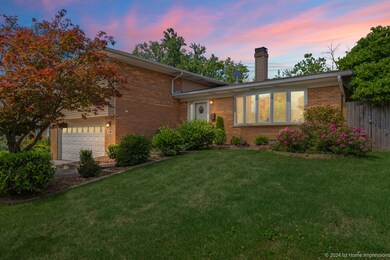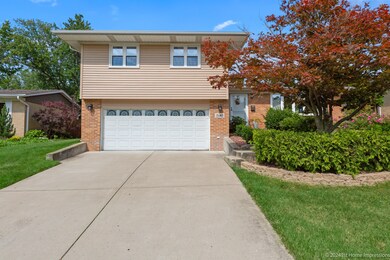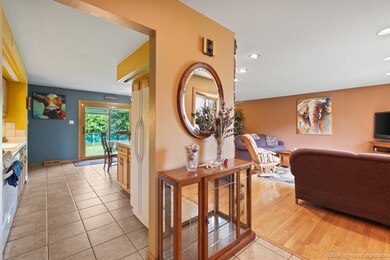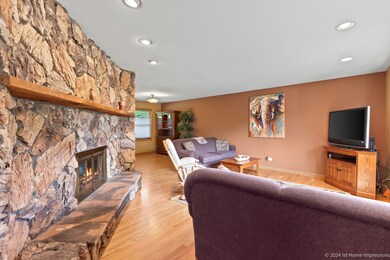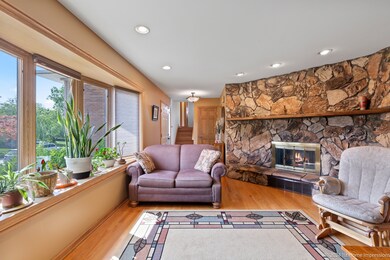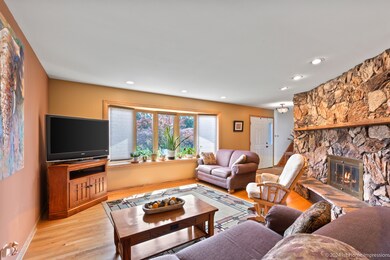
15140 Chestnut Ln Unit 3 Oak Forest, IL 60452
Highlights
- L-Shaped Dining Room
- 2 Car Attached Garage
- Central Air
- Victor J Andrew High School Rated A
About This Home
As of August 2024Step inside your beautiful 4 BED/ 2.5 BATH dream home nestled in a serene setting, with picturesque curb appeal! This property boasts privacy backing up directly to the tranquil forest preserve! Owner has renovated the entire downstairs level, upstairs master bath as well as added a custom wide front door to move your furniture with ease! Upon entry you will be greeted with a large custom fireplace to perfectly fit this homes cozy setting!
Last Agent to Sell the Property
Infiniti Properties, Inc. License #475190401 Listed on: 07/08/2024

Home Details
Home Type
- Single Family
Est. Annual Taxes
- $7,154
Year Built
- Built in 1967
Lot Details
- Lot Dimensions are 60x120
Parking
- 2 Car Attached Garage
Home Design
- Split Level Home
Interior Spaces
- 1,620 Sq Ft Home
- L-Shaped Dining Room
Bedrooms and Bathrooms
- 4 Bedrooms
- 4 Potential Bedrooms
Schools
- Victor J Andrew High School
Utilities
- Central Air
- Heating System Uses Natural Gas
Ownership History
Purchase Details
Home Financials for this Owner
Home Financials are based on the most recent Mortgage that was taken out on this home.Purchase Details
Home Financials for this Owner
Home Financials are based on the most recent Mortgage that was taken out on this home.Purchase Details
Home Financials for this Owner
Home Financials are based on the most recent Mortgage that was taken out on this home.Similar Homes in Oak Forest, IL
Home Values in the Area
Average Home Value in this Area
Purchase History
| Date | Type | Sale Price | Title Company |
|---|---|---|---|
| Warranty Deed | $372,000 | First American Title | |
| Interfamily Deed Transfer | -- | Citywide Title Corporation | |
| Executors Deed | $160,000 | -- |
Mortgage History
| Date | Status | Loan Amount | Loan Type |
|---|---|---|---|
| Open | $6,000 | New Conventional | |
| Open | $345,900 | Credit Line Revolving | |
| Previous Owner | $171,000 | New Conventional | |
| Previous Owner | $41,000 | Credit Line Revolving | |
| Previous Owner | $150,000 | New Conventional | |
| Previous Owner | $143,000 | New Conventional | |
| Previous Owner | $110,000 | Unknown | |
| Previous Owner | $38,000 | Unknown | |
| Previous Owner | $128,000 | Unknown | |
| Previous Owner | $128,000 | No Value Available |
Property History
| Date | Event | Price | Change | Sq Ft Price |
|---|---|---|---|---|
| 08/14/2024 08/14/24 | Sold | $372,000 | +3.6% | $230 / Sq Ft |
| 07/11/2024 07/11/24 | Pending | -- | -- | -- |
| 07/08/2024 07/08/24 | For Sale | $359,000 | -- | $222 / Sq Ft |
Tax History Compared to Growth
Tax History
| Year | Tax Paid | Tax Assessment Tax Assessment Total Assessment is a certain percentage of the fair market value that is determined by local assessors to be the total taxable value of land and additions on the property. | Land | Improvement |
|---|---|---|---|---|
| 2024 | $8,079 | $29,000 | $4,677 | $24,323 |
| 2023 | $7,154 | $29,000 | $4,677 | $24,323 |
| 2022 | $7,154 | $21,558 | $4,067 | $17,491 |
| 2021 | $7,014 | $21,557 | $4,067 | $17,490 |
| 2020 | $7,048 | $21,557 | $4,067 | $17,490 |
| 2019 | $7,596 | $22,931 | $3,660 | $19,271 |
| 2018 | $7,379 | $22,931 | $3,660 | $19,271 |
| 2017 | $7,148 | $22,931 | $3,660 | $19,271 |
| 2016 | $6,741 | $20,105 | $3,253 | $16,852 |
| 2015 | $6,555 | $20,105 | $3,253 | $16,852 |
| 2014 | $6,396 | $20,105 | $3,253 | $16,852 |
| 2013 | $6,175 | $21,267 | $3,253 | $18,014 |
Agents Affiliated with this Home
-
Payton McGee
P
Seller's Agent in 2024
Payton McGee
Infiniti Properties, Inc.
(708) 834-3888
2 in this area
56 Total Sales
-
Quincita Archer

Buyer's Agent in 2024
Quincita Archer
Brakie Realty, Inc.
(708) 748-8500
1 in this area
4 Total Sales
Map
Source: Midwest Real Estate Data (MRED)
MLS Number: 12104369
APN: 28-18-207-005-0000
- 15156 Chestnut Ln
- 6834 Oak View Ct Unit 6834
- 6850 W Winding Trail Unit 406
- 6860 W Winding Trail Unit 404
- 15301 Cherry Ln
- 15232 Ridgeland Ave
- 6621 Victoria Dr
- 15325 Orchard Ln
- 6624 157th St
- 15038 Landings Ln
- 15435 Orogrande Dr
- 6421 157th St
- 15555 S Harlem Ave
- 6140 El Morro Ln
- 6840 157th St
- 15224 S 72nd Ct Unit 26
- 14879 Harbor Dr
- 15309 S 73rd Ave Unit 6
- 6305 157th St
- 6151 Victoria Dr
