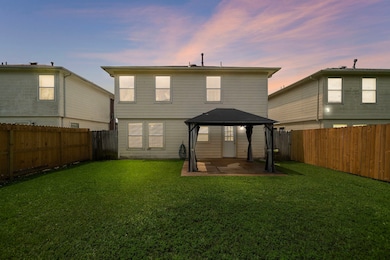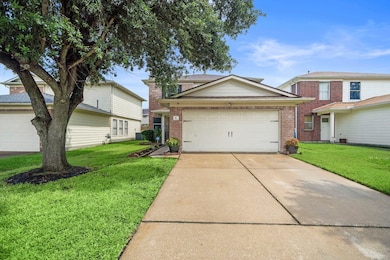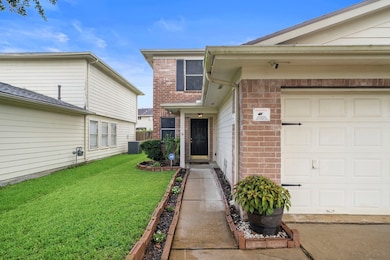
15141 Grassington Dr Channelview, TX 77530
Highlights
- Deck
- Engineered Wood Flooring
- Covered Patio or Porch
- Traditional Architecture
- Community Pool
- Breakfast Room
About This Home
As of September 2025Well-maintained home with a spacious backyard and entertainment area. Features an open family room, formal dining, breakfast nook, and a large kitchen with included appliances. Upstairs, the primary bedroom offers ample space and an ensuite bathroom. Conveniently located near shopping, dining, schools, and major highways for easy access throughout Houston. This home includes all essential amenities for comfortable living.
Last Agent to Sell the Property
RE/MAX East License #0313990 Listed on: 07/07/2025

Home Details
Home Type
- Single Family
Est. Annual Taxes
- $3,851
Year Built
- Built in 1999
Lot Details
- 4,305 Sq Ft Lot
- Back Yard Fenced
HOA Fees
- $23 Monthly HOA Fees
Parking
- 2 Car Attached Garage
- Driveway
Home Design
- Traditional Architecture
- Brick Exterior Construction
- Slab Foundation
- Composition Roof
Interior Spaces
- 1,612 Sq Ft Home
- 2-Story Property
- Ceiling Fan
- Window Treatments
- Family Room
- Living Room
- Dining Room
- Utility Room
- Washer and Gas Dryer Hookup
Kitchen
- Breakfast Room
- Walk-In Pantry
- Gas Oven
- Gas Range
- Free-Standing Range
- Dishwasher
- Disposal
Flooring
- Engineered Wood
- Carpet
- Tile
Bedrooms and Bathrooms
- 3 Bedrooms
- En-Suite Primary Bedroom
- Bathtub with Shower
Outdoor Features
- Deck
- Covered Patio or Porch
Schools
- Hamblen/Mcmullan Elementary School
- Aguirre Junior High
- Channelview High School
Utilities
- Central Heating and Cooling System
- Heating System Uses Gas
Community Details
Overview
- Association fees include recreation facilities
- Cia Sterling Green South Association
- Sterling Green South Sec 03 R/ Subdivision
Recreation
- Community Playground
- Community Pool
Ownership History
Purchase Details
Home Financials for this Owner
Home Financials are based on the most recent Mortgage that was taken out on this home.Similar Homes in Channelview, TX
Home Values in the Area
Average Home Value in this Area
Purchase History
| Date | Type | Sale Price | Title Company |
|---|---|---|---|
| Vendors Lien | -- | American Title Co |
Mortgage History
| Date | Status | Loan Amount | Loan Type |
|---|---|---|---|
| Open | $100,000 | Credit Line Revolving | |
| Closed | $82,400 | Stand Alone First | |
| Closed | $72,699 | Purchase Money Mortgage | |
| Previous Owner | $72,699 | FHA |
Property History
| Date | Event | Price | Change | Sq Ft Price |
|---|---|---|---|---|
| 09/03/2025 09/03/25 | Sold | -- | -- | -- |
| 08/02/2025 08/02/25 | Price Changed | $219,900 | +4.7% | $136 / Sq Ft |
| 08/01/2025 08/01/25 | Pending | -- | -- | -- |
| 07/07/2025 07/07/25 | For Sale | $210,000 | -- | $130 / Sq Ft |
Tax History Compared to Growth
Tax History
| Year | Tax Paid | Tax Assessment Tax Assessment Total Assessment is a certain percentage of the fair market value that is determined by local assessors to be the total taxable value of land and additions on the property. | Land | Improvement |
|---|---|---|---|---|
| 2024 | $2,617 | $188,412 | $31,579 | $156,833 |
| 2023 | $2,617 | $220,793 | $31,579 | $189,214 |
| 2022 | $4,213 | $177,195 | $31,579 | $145,616 |
| 2021 | $4,065 | $169,128 | $31,579 | $137,549 |
| 2020 | $4,039 | $146,776 | $28,631 | $118,145 |
| 2019 | $3,831 | $144,635 | $28,631 | $116,004 |
| 2018 | $1,351 | $131,674 | $28,631 | $103,043 |
| 2017 | $3,236 | $119,148 | $21,053 | $98,095 |
| 2016 | $2,942 | $109,846 | $16,842 | $93,004 |
| 2015 | $2,270 | $100,528 | $13,684 | $86,844 |
| 2014 | $2,270 | $88,332 | $10,526 | $77,806 |
Agents Affiliated with this Home
-
Billie Jean Harris

Seller's Agent in 2025
Billie Jean Harris
RE/MAX
(713) 825-2647
13 in this area
127 Total Sales
-
Emily Alanis
E
Buyer's Agent in 2025
Emily Alanis
Realty Of America, LLC
(832) 977-4242
2 in this area
7 Total Sales
Map
Source: Houston Association of REALTORS®
MLS Number: 96132387
APN: 1148100010132
- 939 Leadenhall Cir
- 814 Deercrest St
- 727 Doncrest St
- 830 Stonyridge St
- 751 Terryhollow St
- 919 Moorside Ln
- 707 Doncrest St
- 1038 Willersley Ln
- 826 Ivy Hollow St
- 707 Terryhollow St
- 726 Brookview St
- 714 Ivy Hollow St
- 1123 Maclesby Ln
- 1102 Heathfield Dr
- 722 Canna St
- 658 W Brentwood St
- 909 Pennygent Ln
- 910 Calm Creek Ct
- 14735 Lerner Dr
- 1111 Fairlane Square






