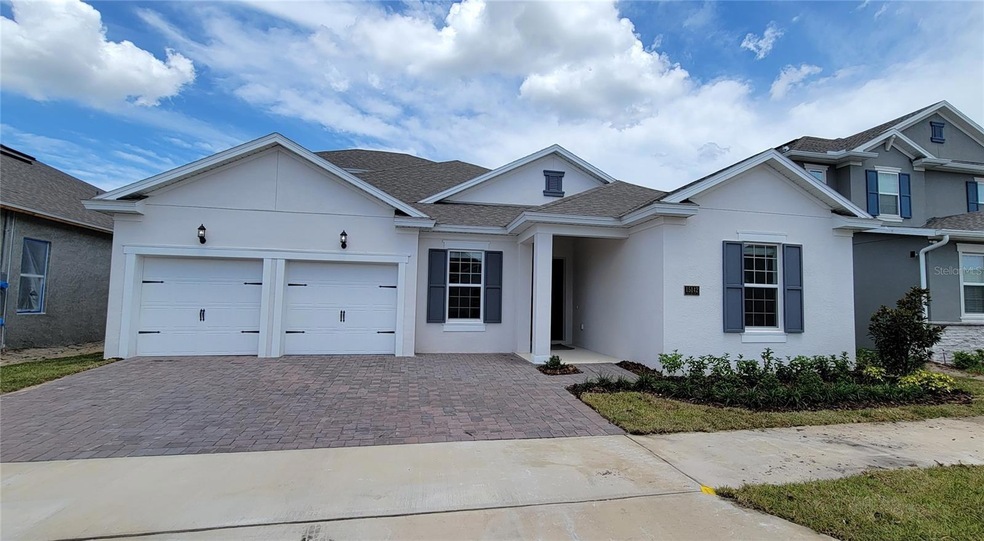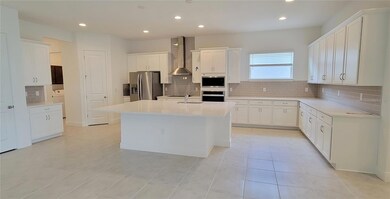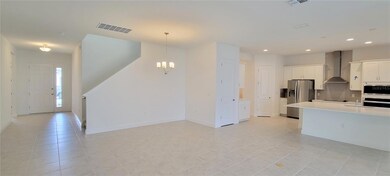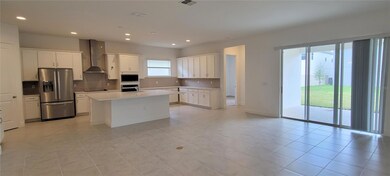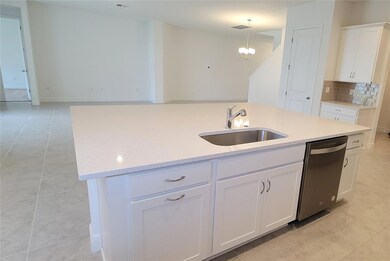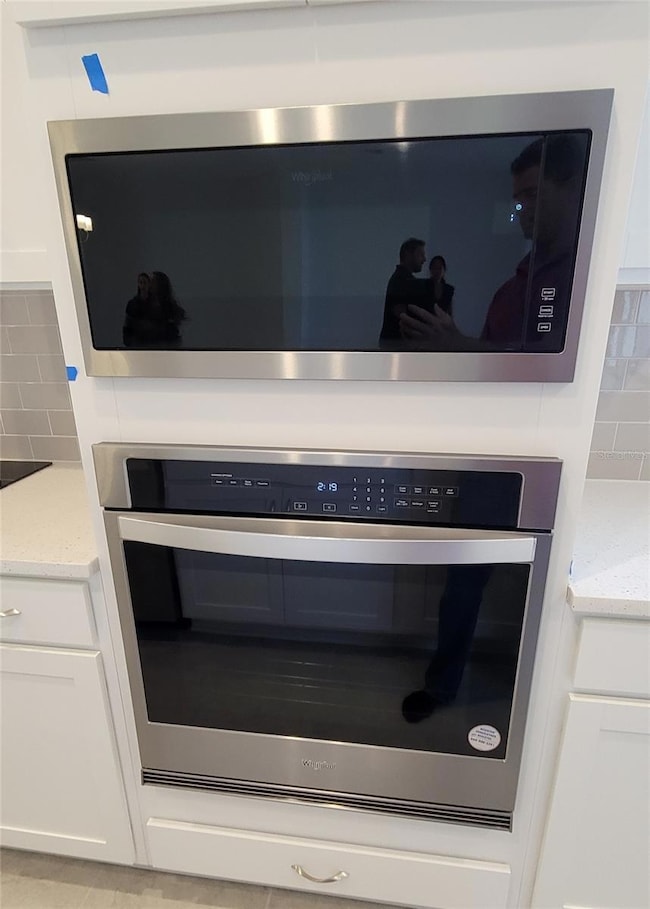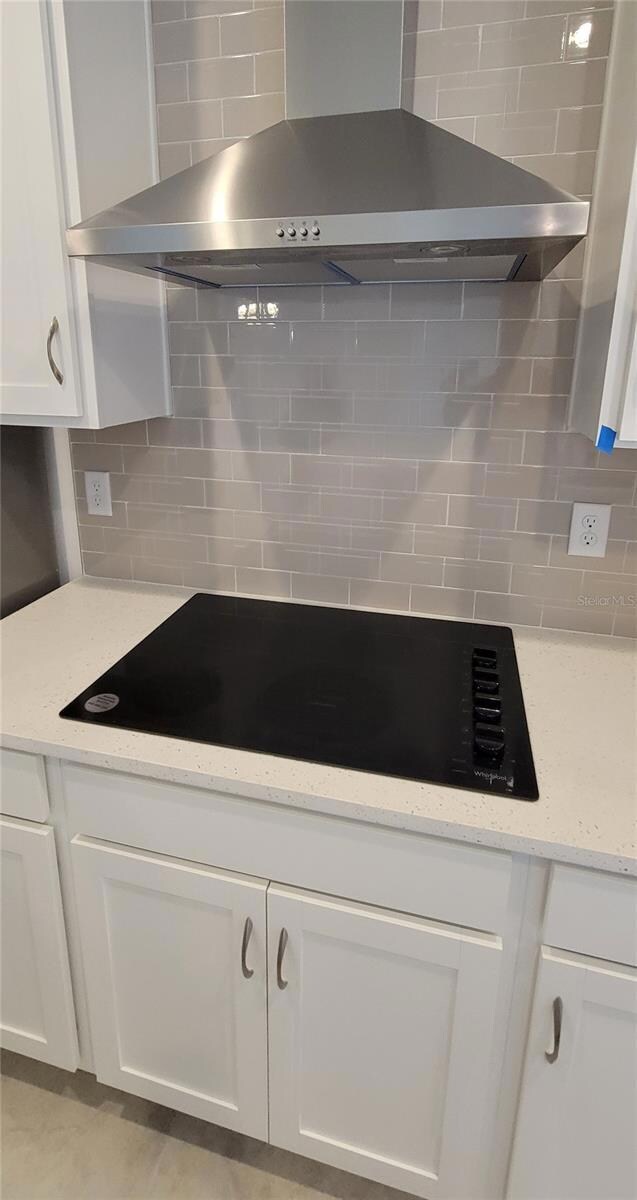15142 Lake Bessie Loop Winter Garden, FL 34787
Highlights
- New Construction
- Main Floor Primary Bedroom
- High Ceiling
- Open Floorplan
- Loft
- Great Room
About This Home
Almost NEW, 1.5 year old Gorgeous home, Arlington model with many upgrades, Awesome location in the heart of Horizon West right off the 429 at Independence and Avalon. This 4 bedroom, 4 bathroom and 3100sf. all 4 bedrooms downstairs, large loft 16x16 upstairs with separate walk-in-closet and full bath could be used as another bedroom #5. The Great room, all with tall ceilings, triple panel slider to the covered lanai and fenced back yard (we are working to finish the last section), open to the dining area and the extended gourmet Kitchen. The extended kitchen wraps around adding 50% more, built in stove top, built in microwave and oven, HUGE extended island large enough to 6, and large walk in pantry. Behind the pantry is the laundry room with appliances, and the mud room next to the garage if you need a place to drop things and not bring in the house. The garage also has a large side area for hobbies/work/and more storage 9x20. The master bedroom is a large 15x18 with double door entry, two closets-one large walk-in, separate toilet room, dual sink vanities on granite, a free standing decor tub next to the large walk-in shower. the split floorplan has bed #2 #3 on the front side of the home to share a bath and bedroom 4 is opposite back corner giving good separation for more privacy, again with another full bath at its door. This home has 1 ac unit on a damper system for more efficiency, and fiber optic cable internet and lawn care is included. This community is right near the 429 exit at Independence, near the hospital and tons of new shops and restaurants. Please email for more info.
Home Details
Home Type
- Single Family
Est. Annual Taxes
- $9,291
Year Built
- Built in 2023 | New Construction
Lot Details
- 7,201 Sq Ft Lot
- Irrigation Equipment
Parking
- 2 Car Garage
Home Design
- Bi-Level Home
Interior Spaces
- 3,100 Sq Ft Home
- Open Floorplan
- High Ceiling
- Blinds
- Great Room
- Family Room Off Kitchen
- Combination Dining and Living Room
- Loft
- Fire and Smoke Detector
Kitchen
- Breakfast Bar
- Walk-In Pantry
- Built-In Oven
- Cooktop with Range Hood
- Recirculated Exhaust Fan
- Microwave
- Dishwasher
- Granite Countertops
- Disposal
Flooring
- Carpet
- Ceramic Tile
Bedrooms and Bathrooms
- 4 Bedrooms
- Primary Bedroom on Main
- Walk-In Closet
- 4 Full Bathrooms
- Private Water Closet
- Bathtub With Separate Shower Stall
Laundry
- Laundry Room
- Dryer
- Washer
Outdoor Features
- Covered patio or porch
Schools
- Water Spring Elementary School
- Bridgewater Middle School
- Horizon High School
Utilities
- Central Heating and Cooling System
- Vented Exhaust Fan
- Thermostat
- Fiber Optics Available
Listing and Financial Details
- Residential Lease
- Security Deposit $3,660
- Property Available on 6/17/25
- The owner pays for grounds care, internet
- 12-Month Minimum Lease Term
- $65 Application Fee
- Assessor Parcel Number 20-23-27-5444-01-350
Community Details
Overview
- Property has a Home Owners Association
- Empire Management Group Association, Phone Number (352) 227-2100
- Built by Dream finders Homes
- Lakeside At Hamlin Subdivision, Arlington Bonus Floorplan
Pet Policy
- Pets up to 60 lbs
- Pet Deposit $300
- 2 Pets Allowed
- $300 Pet Fee
- Dogs and Cats Allowed
Map
Source: Stellar MLS
MLS Number: O6314047
APN: 20-2327-5444-01-350
- 15161 Lake Bessie Loop
- 5374 Lake Virginia St
- 5059 Lake Hamlin Trail
- 5115 Lake Hamlin Trail
- 15471 Honeybell Dr
- 6275 Hamlin Reserve Blvd
- 6317 Hamlin Reserve Blvd
- 15255 Honeybell Dr
- 6684 Juneberry Way
- 6684 Juneberry Way
- 15089 Grove Lake Dr
- 15083 Grove Lake Dr
- 15143 Grove Lake Dr
- 15113 Grove Lake Dr
- 15100 Grove Lake Dr
- 6560 Candied Peel Alley
- 15231 Honeybell Dr
- 6678 Juneberry Way
- 15447 Hamlin Park Dr
- 6449 Makrut Lime Dr
