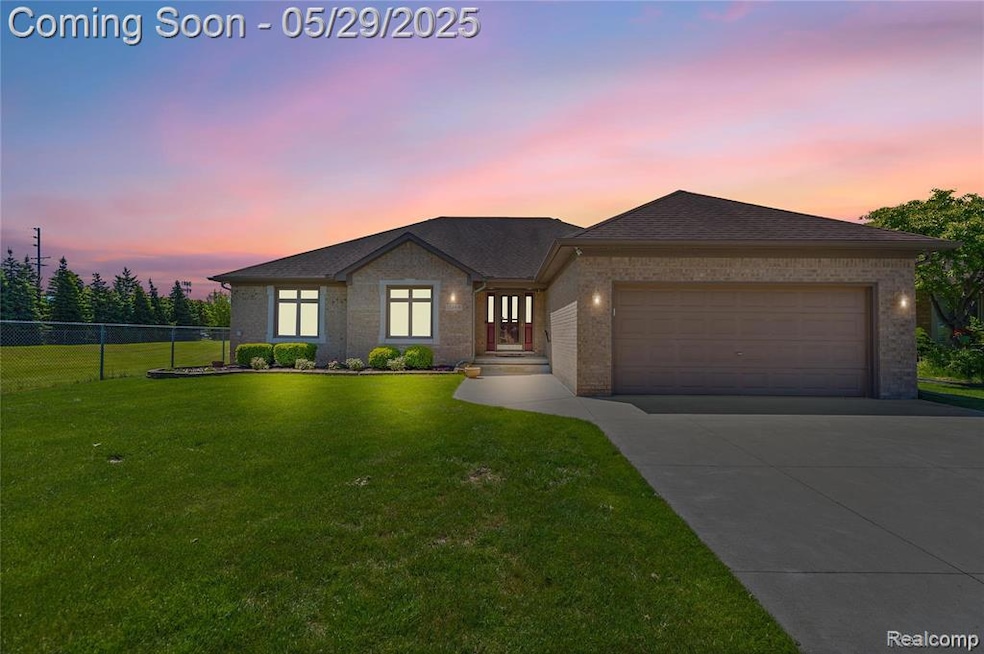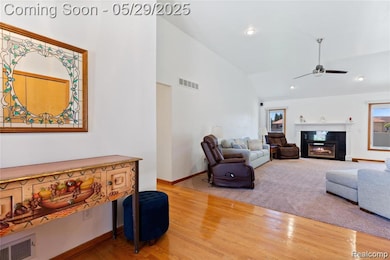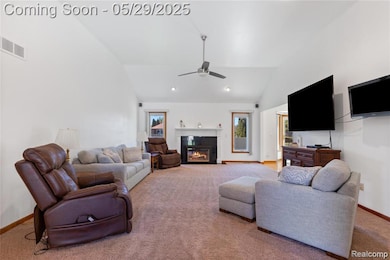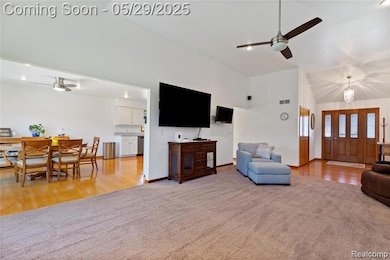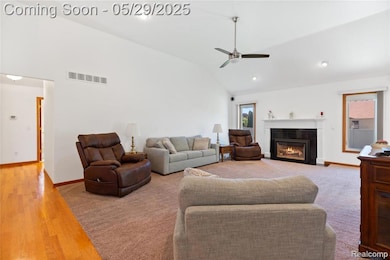
$319,000
- 4 Beds
- 2 Baths
- 1,872 Sq Ft
- 40130 Capitol Dr
- Sterling Heights, MI
*** HIGHEST AND BEST DUE BY 5-4 AT 4:00***This well-maintained colonial needs a new owners to call it home! Traditional layout with formal dining room, breakfast nook in kitchen, large living room with vaulted ceilings, and first floor laundry. Wood floors in kitchen, nook and entry, plenty of natural light. This 4 bed, 2 bath home also has a fully finished basement, perfect for entertaining and
Mathew Belanger Keller Williams Paint Creek
