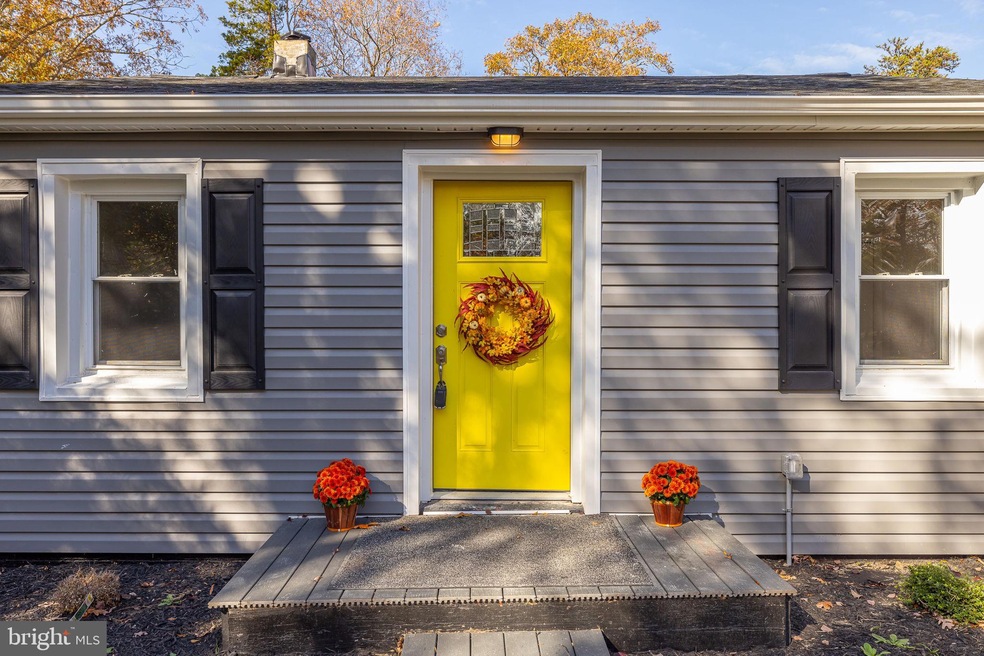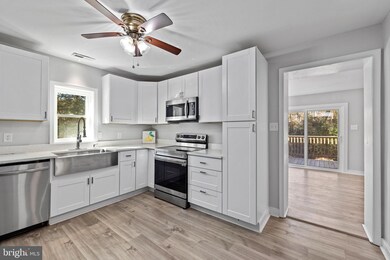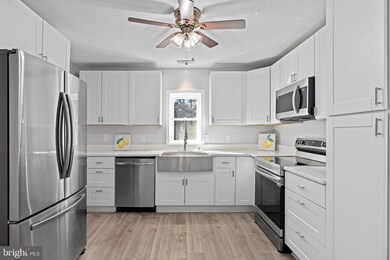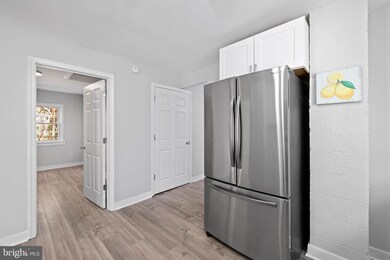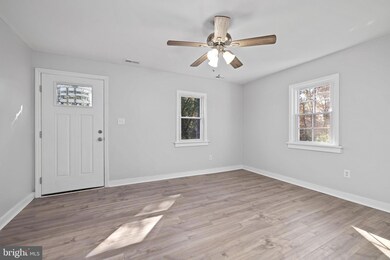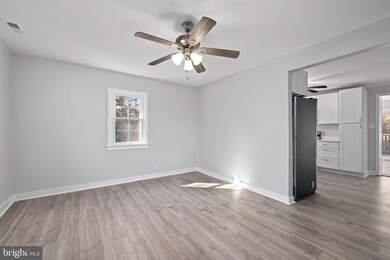
15145 Concord Rd Ruther Glen, VA 22546
Highlights
- Gourmet Kitchen
- Open Floorplan
- Rambler Architecture
- View of Trees or Woods
- Deck
- Backs to Trees or Woods
About This Home
As of May 2023Welcome Home to fully renovated home from top to bottom. Be home for Spring. Open and bright floor plan, Great starter home with all new LVP flooring throughout, nice size living room with beautiful gourmet kitchen. Kitchen that has quartz countertops, upgraded new stainless-steel appliances with farmhouse sink. Large family/Dining room with sliding glass door leading to the new deck. New bright bathroom, and two nice size bedrooms. Plenty of storage space. All new HVAC, New Roof, Water Heater, interior doors, and double doors with entry into laundry area. Nothing to do but move in. All on 4 Acres and close to 95 just off Doswell/Kings Dominion exit.
Last Agent to Sell the Property
Belcher Real Estate, LLC. License #0225238289 Listed on: 11/18/2022
Home Details
Home Type
- Single Family
Est. Annual Taxes
- $758
Year Built
- Built in 1952 | Remodeled in 2022
Lot Details
- 4 Acre Lot
- Rural Setting
- Landscaped
- Backs to Trees or Woods
- Back, Front, and Side Yard
- Property is in very good condition
Parking
- Gravel Driveway
Home Design
- Rambler Architecture
- Shingle Roof
- Vinyl Siding
Interior Spaces
- 988 Sq Ft Home
- Property has 1 Level
- Open Floorplan
- Ceiling Fan
- Double Hung Windows
- Sliding Doors
- Six Panel Doors
- Family Room
- Living Room
- Luxury Vinyl Plank Tile Flooring
- Views of Woods
- Crawl Space
- Fire and Smoke Detector
Kitchen
- Gourmet Kitchen
- Oven
- Stove
- Microwave
- Dishwasher
- Upgraded Countertops
Bedrooms and Bathrooms
- 2 Main Level Bedrooms
- 1 Full Bathroom
Laundry
- Laundry on main level
- Washer and Dryer Hookup
Outdoor Features
- Deck
- Exterior Lighting
- Shed
- Outbuilding
- Rain Gutters
Schools
- Bowling Green Elementary School
- Caroline Middle School
- Caroline High School
Utilities
- Central Air
- Heat Pump System
- Well
- Electric Water Heater
- Municipal Trash
- On Site Septic
Community Details
- No Home Owners Association
Listing and Financial Details
- Tax Lot 101-5-1A AND 2
- Assessor Parcel Number 101-5-1A
Ownership History
Purchase Details
Home Financials for this Owner
Home Financials are based on the most recent Mortgage that was taken out on this home.Purchase Details
Home Financials for this Owner
Home Financials are based on the most recent Mortgage that was taken out on this home.Similar Homes in Ruther Glen, VA
Home Values in the Area
Average Home Value in this Area
Purchase History
| Date | Type | Sale Price | Title Company |
|---|---|---|---|
| Bargain Sale Deed | $260,000 | Wfg National Title | |
| Deed | $125,000 | Westcor Land Title |
Mortgage History
| Date | Status | Loan Amount | Loan Type |
|---|---|---|---|
| Open | $255,290 | FHA | |
| Previous Owner | $87,500 | New Conventional |
Property History
| Date | Event | Price | Change | Sq Ft Price |
|---|---|---|---|---|
| 05/01/2023 05/01/23 | Sold | $260,000 | -2.2% | $263 / Sq Ft |
| 03/08/2023 03/08/23 | Pending | -- | -- | -- |
| 03/06/2023 03/06/23 | Price Changed | $265,900 | 0.0% | $269 / Sq Ft |
| 03/06/2023 03/06/23 | For Sale | $265,900 | +2.3% | $269 / Sq Ft |
| 02/03/2023 02/03/23 | Off Market | $260,000 | -- | -- |
| 12/23/2022 12/23/22 | Price Changed | $260,000 | -4.8% | $263 / Sq Ft |
| 12/07/2022 12/07/22 | Price Changed | $273,000 | -5.8% | $276 / Sq Ft |
| 11/18/2022 11/18/22 | For Sale | $289,900 | +131.9% | $293 / Sq Ft |
| 03/24/2022 03/24/22 | Sold | $125,000 | -16.7% | $185 / Sq Ft |
| 02/25/2022 02/25/22 | Pending | -- | -- | -- |
| 01/05/2022 01/05/22 | For Sale | $150,000 | -- | $222 / Sq Ft |
Tax History Compared to Growth
Tax History
| Year | Tax Paid | Tax Assessment Tax Assessment Total Assessment is a certain percentage of the fair market value that is determined by local assessors to be the total taxable value of land and additions on the property. | Land | Improvement |
|---|---|---|---|---|
| 2025 | $1,902 | $247,048 | $71,700 | $175,348 |
| 2024 | $1,287 | $167,100 | $64,000 | $103,100 |
| 2023 | $765 | $99,400 | $64,000 | $35,400 |
| 2022 | $758 | $98,500 | $64,000 | $34,500 |
| 2021 | $758 | $98,500 | $64,000 | $34,500 |
| 2020 | $567 | $68,300 | $48,000 | $20,300 |
| 2019 | $567 | $68,300 | $48,000 | $20,300 |
| 2018 | $567 | $68,300 | $48,000 | $20,300 |
| 2017 | $567 | $68,300 | $48,000 | $20,300 |
| 2016 | $560 | $68,300 | $48,000 | $20,300 |
| 2015 | $485 | $67,300 | $48,000 | $19,300 |
| 2014 | $485 | $67,300 | $48,000 | $19,300 |
Agents Affiliated with this Home
-

Seller's Agent in 2023
Deborah Pederson
Belcher Real Estate, LLC.
(540) 842-7329
59 Total Sales
-
d
Buyer's Agent in 2023
datacorrect BrightMLS
Non Subscribing Office
-

Seller's Agent in 2022
Keia Evans
Samson Properties
(804) 512-4494
161 Total Sales
-
N
Buyer's Agent in 2022
NON MLS USER MLS
NON MLS OFFICE
Map
Source: Bright MLS
MLS Number: VACV2003096
APN: 101-5-1A
- 29400 Secretariat Rd
- 14362 Dawn Blvd
- 15131 Burruss Ln
- 27217 Doris Ln
- TBD Doris Ln
- Lot 16 Tax Id 94A-2 Jennings Dr
- Lot 43A & 34B Jennings Dr
- 107-A-39 Meadow Farm Rd
- 31368 Old Dawn Rd
- 17437 Frog Level Rd
- Knocks Rd
- 0 Gregory Rd Unit VACV2007864
- 17096 Courtney Rd
- 32052 Richmond Turnpike
- 843 Bowling Ln
- 868 Bowling Ln
- 0 Bowling Ln
- Lot 854 Bowling Ln
- 960A Oaklawn Cir
- 944 Oaklawn Cir
