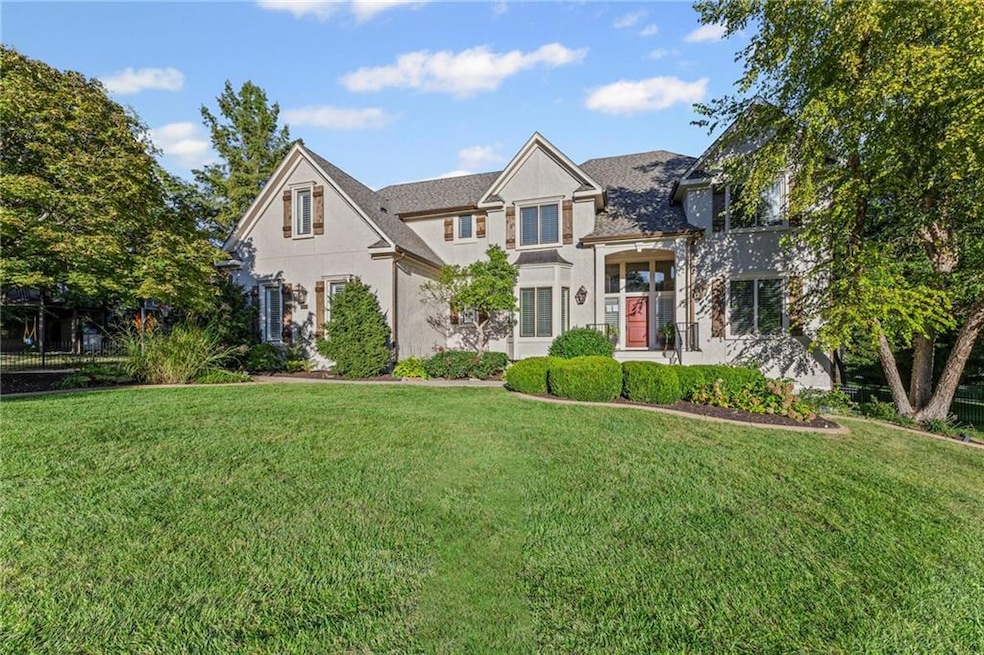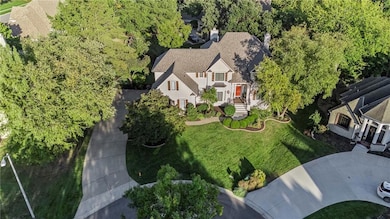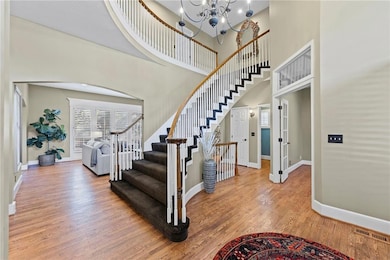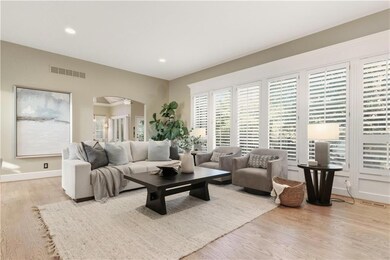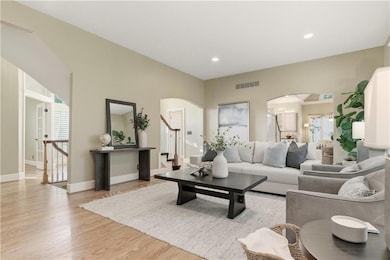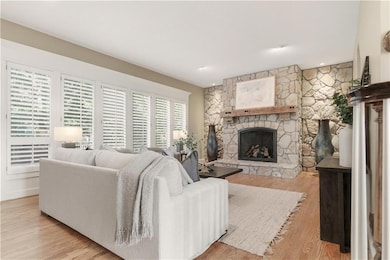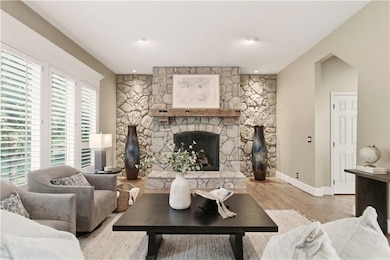15145 Mohawk Cir Overland Park, KS 66224
Estimated payment $6,215/month
Highlights
- Deck
- Great Room with Fireplace
- Traditional Architecture
- Sunrise Point Elementary School Rated A
- Hearth Room
- Wood Flooring
About This Home
STUNNING CUL-DE-SAC HOME IN THE RESERVE AT IRON HORSE! NEW ROOF! Fresh exterior paint, new gutters and incredible curb appeal set the tone for this beautifully updated home. A grand, sweeping staircase welcomes you into an entertainer’s dream layout—flowing effortlessly from the spacious Great Room to the Hearth Room, Kitchen, and Breakfast Area. GORGEOUS refinished hardwood floors span the main level with brand-new wood floors in the Primary Bedroom. Cozy up to matching stone fireplaces in the Great Room, Hearth Room and the Sitting Area of the Primary Suite. Chef-inspired kitchen impresses with a center butcher block island, rich soapstone countertops, walk-in pantry, and high-end stainless steel appliances—including a gas cooktop, pot filler, double ovens, warming drawer and extra ice maker! Step out to the screened-in deck from the Hearth Room—ideal for relaxing with your favorite drink. Upstairs, escape to the luxurious Primary Retreat featuring a large sitting area, spa-like en-suite with whirlpool tub, separate shower, dual walk-in closets and a bonus second laundry room! The 2nd bedroom includes a private en-suite, while bedrooms 3 and 4 share a bath between them. Finished walk-out lower level offers endless space to relax or entertain—complete with a Family Room, wet bar, 5th bedroom, 4th full bath and a flexible bonus room for a gym, office, or playroom. Step outside to a fenced backyard with a brand-new deck! Additional highlight includes an oversized garage with epoxy floors. All of this in a prime location near parks, shopping, dining and quick access to 69 Highway. WELCOME HOME!
Listing Agent
Keller Williams Realty Partners Inc. Brokerage Phone: 913-907-0760 License #SP00228927 Listed on: 10/10/2025

Co-Listing Agent
Keller Williams Realty Partners Inc. Brokerage Phone: 913-907-0760 License #00243277
Home Details
Home Type
- Single Family
Est. Annual Taxes
- $10,420
Year Built
- Built in 1997
Lot Details
- 0.37 Acre Lot
- Cul-De-Sac
- Aluminum or Metal Fence
- Paved or Partially Paved Lot
- Level Lot
- Sprinkler System
HOA Fees
- $208 Monthly HOA Fees
Parking
- 3 Car Attached Garage
- Side Facing Garage
Home Design
- Traditional Architecture
- Shake Roof
Interior Spaces
- 2-Story Property
- Wet Bar
- Central Vacuum
- Ceiling Fan
- Gas Fireplace
- Entryway
- Great Room with Fireplace
- 3 Fireplaces
- Family Room
- Sitting Room
- Formal Dining Room
- Home Office
Kitchen
- Hearth Room
- Breakfast Room
- Walk-In Pantry
- Built-In Double Oven
- Gas Range
- Dishwasher
- Stainless Steel Appliances
- Kitchen Island
- Disposal
Flooring
- Wood
- Carpet
- Tile
Bedrooms and Bathrooms
- 5 Bedrooms
- Walk-In Closet
- Soaking Tub
- Spa Bath
Laundry
- Laundry Room
- Sink Near Laundry
Finished Basement
- Bedroom in Basement
- Natural lighting in basement
Outdoor Features
- Deck
- Enclosed Patio or Porch
Schools
- Sunrise Point Elementary School
- Blue Valley High School
Utilities
- Forced Air Zoned Heating and Cooling System
Community Details
- Association fees include curbside recycling, trash
- Reserve At Iron Horse Subdivision
Listing and Financial Details
- Assessor Parcel Number HP97400001-0010
- $0 special tax assessment
Map
Home Values in the Area
Average Home Value in this Area
Tax History
| Year | Tax Paid | Tax Assessment Tax Assessment Total Assessment is a certain percentage of the fair market value that is determined by local assessors to be the total taxable value of land and additions on the property. | Land | Improvement |
|---|---|---|---|---|
| 2024 | $10,420 | $93,150 | $16,540 | $76,610 |
| 2023 | $10,150 | $89,723 | $16,540 | $73,183 |
| 2022 | $8,917 | $77,222 | $16,540 | $60,682 |
| 2021 | $9,038 | $74,807 | $15,035 | $59,772 |
| 2020 | $8,658 | $70,230 | $15,035 | $55,195 |
| 2019 | $8,409 | $66,999 | $15,035 | $51,964 |
| 2018 | $8,829 | $69,069 | $13,659 | $55,410 |
| 2017 | $8,544 | $65,734 | $13,659 | $52,075 |
| 2016 | $7,986 | $61,525 | $13,089 | $48,436 |
| 2015 | $8,705 | $66,217 | $13,089 | $53,128 |
| 2013 | -- | $63,687 | $13,089 | $50,598 |
Property History
| Date | Event | Price | List to Sale | Price per Sq Ft | Prior Sale |
|---|---|---|---|---|---|
| 10/10/2025 10/10/25 | For Sale | $975,000 | +44.4% | $197 / Sq Ft | |
| 03/01/2021 03/01/21 | Sold | -- | -- | -- | View Prior Sale |
| 01/18/2021 01/18/21 | Pending | -- | -- | -- | |
| 01/16/2021 01/16/21 | For Sale | $675,000 | +9.8% | $136 / Sq Ft | |
| 06/15/2015 06/15/15 | Sold | -- | -- | -- | View Prior Sale |
| 05/16/2015 05/16/15 | Pending | -- | -- | -- | |
| 01/26/2015 01/26/15 | For Sale | $615,000 | -- | $123 / Sq Ft |
Purchase History
| Date | Type | Sale Price | Title Company |
|---|---|---|---|
| Warranty Deed | $671,500 | Nations Lending Services | |
| Warranty Deed | -- | Continental Title | |
| Warranty Deed | -- | Stewart Title Inc | |
| Warranty Deed | -- | Multiple | |
| Warranty Deed | -- | Security Land Title Company |
Mortgage History
| Date | Status | Loan Amount | Loan Type |
|---|---|---|---|
| Previous Owner | $65,800 | Credit Line Revolving | |
| Previous Owner | $526,400 | Adjustable Rate Mortgage/ARM | |
| Previous Owner | $526,400 | Adjustable Rate Mortgage/ARM | |
| Previous Owner | $303,000 | Purchase Money Mortgage |
Source: Heartland MLS
MLS Number: 2581060
APN: HP97400001-0010
- 3609 Iron Horse Ct
- 3550 W 151st St
- 3509 W 150th St
- 14919 Reinhardt St
- 3500 W 153rd St
- The Georgetown II Plan at The Hills of Leawood - Hills of LeawoodK
- The Artisan Plan at The Hills of Leawood - Hills of LeawoodK
- The Kensington Plan at The Hills of Leawood - Hills of LeawoodK
- The Clayton Plan at The Hills of Leawood - Hills of LeawoodK
- The Georgetown III Plan at The Hills of Leawood - Hills of LeawoodK
- The Oxford Plan at The Hills of Leawood - Hills of LeawoodK
- The Camelot Plan at The Hills of Leawood - Hills of LeawoodK
- The Georgetown Plan at The Hills of Leawood - Hills of LeawoodK
- The Westminster Plan at The Hills of Leawood - Hills of LeawoodK
- The Coventry Plan at The Hills of Leawood - Hills of LeawoodK
- The Entertainer Plan at The Hills of Leawood - Hills of LeawoodK
- The Highland Creek Plan at The Hills of Leawood - Hills of LeawoodK
- The Baccarat Plan at The Hills of Leawood - Hills of LeawoodK
- The Cambridge Plan at The Hills of Leawood - Hills of LeawoodK
- The Escalante Plan at The Hills of Leawood - Hills of LeawoodK
- 14412 Fairway St
- 15100 Lamar Ave
- 6480 W 151st St
- 6505 W 151st Place
- 13740 Howe Ln
- 6603 W 156th St
- 2140 W 137th Terrace
- 5750 W 137th St
- 14631 Broadmoor St
- 14000 Russell St
- 13820 Russell St
- 6705 W 141st St
- 15347 Newton Dr
- 6801 W 138th Terrace
- 15801-15813 Riley St
- 13340-13340 Outlook Dr
- 7100-7200 W 141st St
- 15853 Foster
- 6743 W 135th St Unit 312.1409220
- 6743 W 135th St Unit 211.1409219
