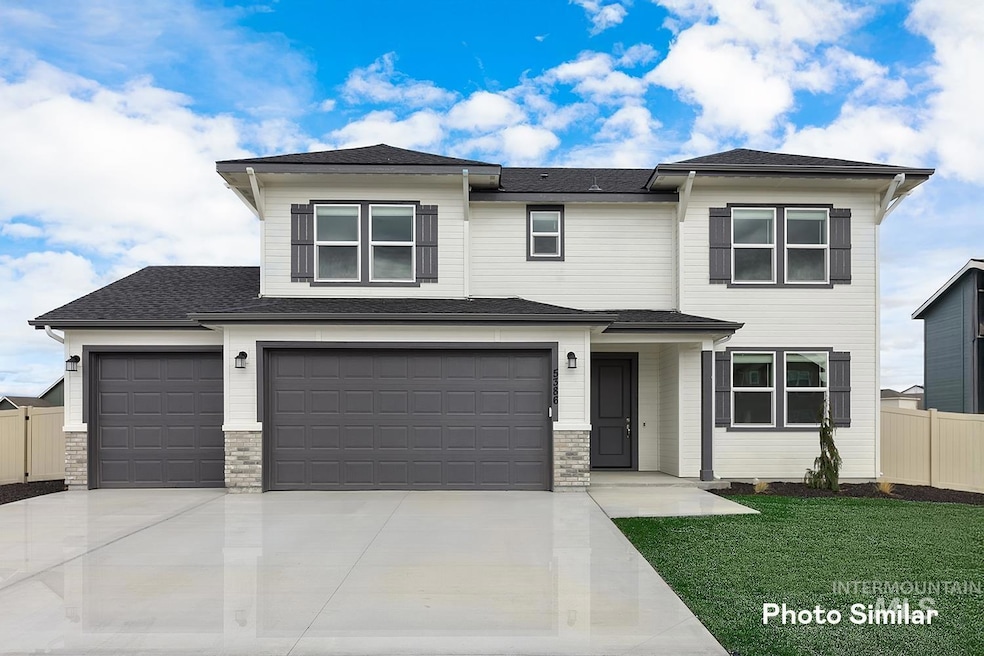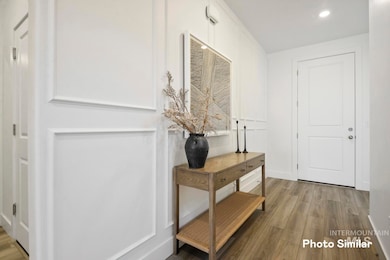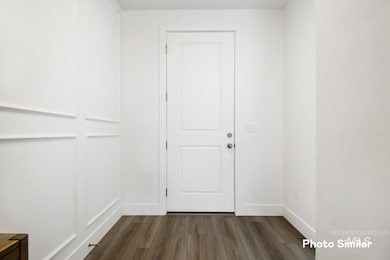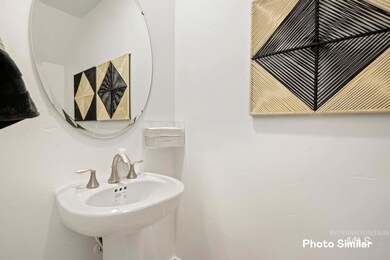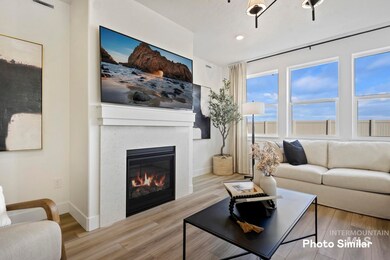
$625,000
- 6 Beds
- 4 Baths
- 2,934 Sq Ft
- 2015 Washington Ave
- Caldwell, ID
Welcome to 2015 Washington Ave, a charming 6-bedroom, 4-bathroom home that effortlessly combines modern comfort with classic appeal. This gem is nestled in a prime location in Caldwell, ID, offering both convenience and style. Only 1 min to The College of Idaho and 5 mins to Indian Creek Plaza. Step inside to discover a thoughtfully designed interior with plenty of space. The floor plan creates a
Nathan Danner exp Realty, LLC
