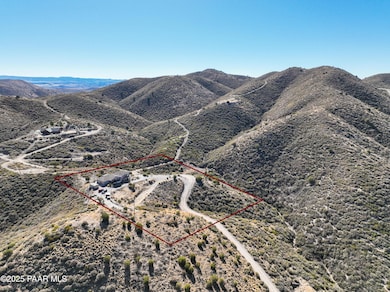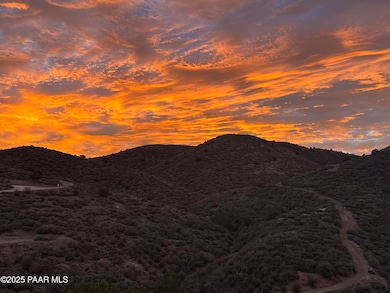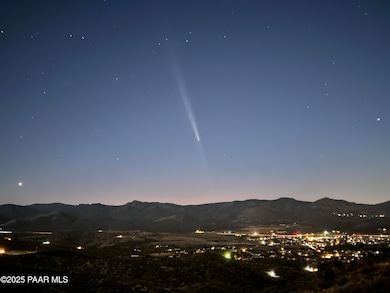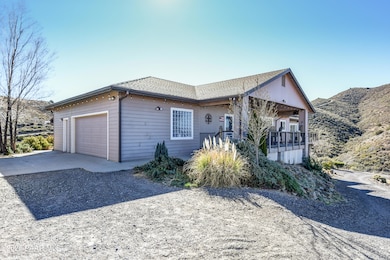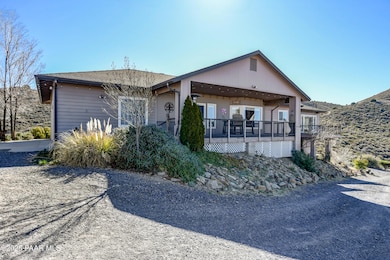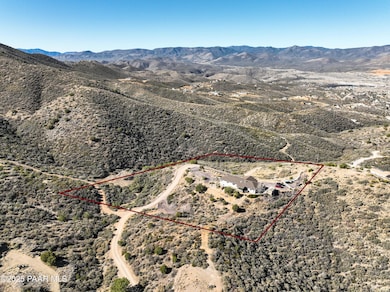15146 E Lazy River Dr Dewey-Humboldt, AZ 86329
Estimated payment $3,104/month
Highlights
- RV Parking in Community
- 4.64 Acre Lot
- Deck
- Panoramic View
- Hilltop Location
- No HOA
About This Home
Views views views! This breathtaking home is atop 4.6 (1.5 fenced!) acres in Dewey Humboldt. It is secluded and ready for you to enjoy the country life. Plenty of parking for toys and RVs. The gated (Newer 2025 electric gate with clicker) entrance brings you up the driveway to your very own vineyard with 75 vines! Enjoy some of the most amazing views this area has to offer from a spacious covered deck. Once you enter the formal foyer, you'll start to see the elegant custom touches like the ornate ceiling, which extends into the dining room with a custom wagon wheel design.The dining area is filled with light with a panoramic views of the mountains. Skylights add light to an already bright home. The kitchen is bright and spacious, ready to entertain. Newer oven,
Home Details
Home Type
- Single Family
Est. Annual Taxes
- $1,617
Year Built
- Built in 2005
Lot Details
- 4.64 Acre Lot
- Property fronts a private road
- Dirt Road
- Rural Setting
- Partially Fenced Property
- Landscaped
- Native Plants
- Steep Slope
- Hilltop Location
- Property is zoned RCU-2A
Parking
- 2 Car Attached Garage
- 1 Detached Carport Space
- Dirt Driveway
Property Views
- Panoramic
- Mountain
- Bradshaw Mountain
- Valley
Home Design
- Composition Roof
Interior Spaces
- 2,414 Sq Ft Home
- 2-Story Property
- Ceiling Fan
- Gas Fireplace
- Double Pane Windows
- Combination Kitchen and Dining Room
- Finished Basement
- Exterior Basement Entry
- Fire and Smoke Detector
Kitchen
- Oven
- Electric Range
- Microwave
- Dishwasher
- Laminate Countertops
- Disposal
Flooring
- Carpet
- Laminate
- Tile
Bedrooms and Bathrooms
- 3 Bedrooms
- Walk-In Closet
Laundry
- Sink Near Laundry
- Washer and Dryer Hookup
Outdoor Features
- Deck
- Covered Patio or Porch
- Shed
- Rain Gutters
Utilities
- Forced Air Heating and Cooling System
- Heating System Uses Propane
- 220 Volts
- Private Water Source
- Well
- Propane Water Heater
- Water Purifier
- Water Softener is Owned
- Septic System
- Satellite Dish
Community Details
- No Home Owners Association
- RV Parking in Community
Listing and Financial Details
- Assessor Parcel Number 37
Map
Home Values in the Area
Average Home Value in this Area
Tax History
| Year | Tax Paid | Tax Assessment Tax Assessment Total Assessment is a certain percentage of the fair market value that is determined by local assessors to be the total taxable value of land and additions on the property. | Land | Improvement |
|---|---|---|---|---|
| 2026 | $1,617 | $47,114 | -- | -- |
| 2024 | $1,174 | $50,232 | -- | -- |
| 2023 | $1,462 | $40,469 | $0 | $0 |
| 2022 | $1,174 | $2,509 | $2,509 | $0 |
| 2021 | $1,043 | $29,654 | $1,423 | $28,231 |
| 2020 | $1,061 | $0 | $0 | $0 |
| 2019 | $1,430 | $0 | $0 | $0 |
| 2018 | $1,427 | $0 | $0 | $0 |
| 2017 | $1,418 | $0 | $0 | $0 |
| 2016 | $1,381 | $0 | $0 | $0 |
| 2015 | -- | $0 | $0 | $0 |
| 2014 | -- | $0 | $0 | $0 |
Property History
| Date | Event | Price | List to Sale | Price per Sq Ft | Prior Sale |
|---|---|---|---|---|---|
| 10/23/2025 10/23/25 | Price Changed | $565,000 | -1.7% | $234 / Sq Ft | |
| 08/14/2025 08/14/25 | For Sale | $575,000 | 0.0% | $238 / Sq Ft | |
| 08/13/2025 08/13/25 | Off Market | $575,000 | -- | -- | |
| 08/11/2025 08/11/25 | Price Changed | $575,000 | -1.7% | $238 / Sq Ft | |
| 06/19/2025 06/19/25 | Price Changed | $585,000 | -2.5% | $242 / Sq Ft | |
| 04/14/2025 04/14/25 | Price Changed | $600,000 | -2.4% | $249 / Sq Ft | |
| 02/26/2025 02/26/25 | For Sale | $615,000 | +23.5% | $255 / Sq Ft | |
| 10/22/2021 10/22/21 | Sold | $498,000 | -16.9% | $206 / Sq Ft | View Prior Sale |
| 09/22/2021 09/22/21 | Pending | -- | -- | -- | |
| 06/09/2021 06/09/21 | For Sale | $599,000 | -- | $248 / Sq Ft |
Purchase History
| Date | Type | Sale Price | Title Company |
|---|---|---|---|
| Warranty Deed | $498,000 | Yavapai Title Agency Inc | |
| Special Warranty Deed | $199,000 | Security Title Agency | |
| Trustee Deed | $176,660 | Security Title Agency | |
| Warranty Deed | $225,000 | Pioneer Title Agency Inc | |
| Warranty Deed | -- | Yavapai Title Agency Inc |
Mortgage History
| Date | Status | Loan Amount | Loan Type |
|---|---|---|---|
| Open | $398,000 | New Conventional | |
| Previous Owner | $85,000 | New Conventional | |
| Previous Owner | $220,924 | New Conventional | |
| Previous Owner | $42,000 | Seller Take Back |
Source: Prescott Area Association of REALTORS®
MLS Number: 1070981
APN: 402-13-037F
- 2535 Huron St
- 2532 S Huron St
- 2810 Dana St
- 2850 S Third St
- 2862 Arizona 69
- 13325 E Prescott St
- 13625 E Lazy River Dr
- 12025 E Yavapai St
- 1850 S Crooked H Trail
- 1870 S Sierra Dr
- 3360 Green Valley Way
- 14050 E Ridge Way
- 12376 E Prescott Dells Ranch Rd
- 2.1 N Unknown Address
- 14320 E Bradshaw Rd
- 14563 E Ridge Way
- 0 E Winding View Dr Unit PAR1076617
- 1382 S Foothill Dr
- 14355 Rattlesnake Trail
- 14400 E Mustang Dr
- 12900 E State Route 169
- 175 N Village Way Unit 61
- 175 N Village Way Unit 65
- 12351 E Bradshaw Mountain Rd
- 679 N Blanco Ct
- 12937 E Sandoval St
- 1283 N Tapadero Dr
- 1299 N Tapadero Dr Unit D
- 1242 N Tapadero Dr Unit 3
- 1915 N Bittersweet Way
- 7239 E Barefoot Ln
- 2976 N Yavapai Rd E Unit 2
- 3100 Bob Ct Unit 2
- 3084 N Constance Dr
- 8683 E Commons Cir Unit 203
- 8683 E Commons Cir Unit A313
- 8683 E Commons Cir Unit 102
- 3325 E Yavapai Rd Unit B
- 8339 E Florentine Rd Unit 6
- 8339 E Florentine Rd Unit 1

