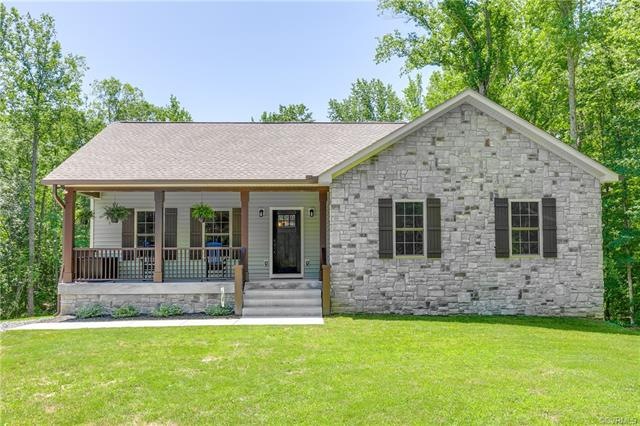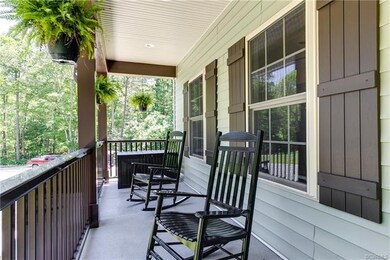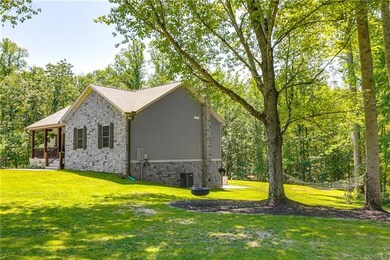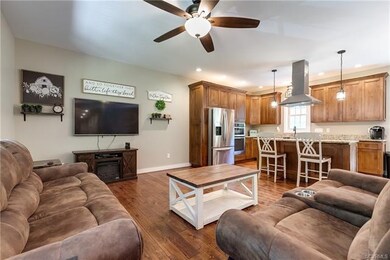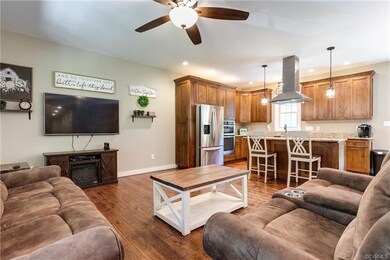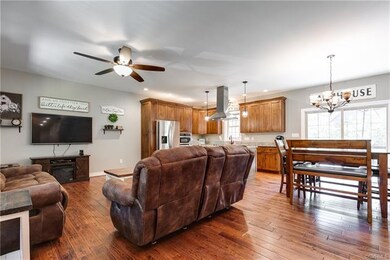
15146 Narrow Path Way Bowling Green, VA 22427
Highlights
- Deck
- Granite Countertops
- Cooling Available
- Wood Flooring
- Front Porch
- Patio
About This Home
As of October 2022Welcome to 15146 Narrow Path Way! This custom built home is 3 years young, full of upgrades, high end finishes, and boasts a fully finished basement. This is a very private setting tucked away in the woods and the home features outdoor entertaining options on the covered front porch, rear deck, and rear patio. Upon entering the home, the open concept floorplan is evident and there are true hardwood floors throughout the first floor. The living room and kitchen flow nicely together. The kitchen features custom cabinets, granite countertops, a large island, stainless appliances, stainless vent hood, recessed lights, and and eat in area. Down the hallway the master bedroom features a nice walk in closet and a custom master bath with a custom tile shower and master vanity. The two other bedrooms are generously sized and feature large closets. Downstairs the full finished basement features an open area where the den and bonus/game room flow together. There is a wood stove on this level as well as a full upgraded bathroom. Rounding out the basement is a large office/potential 4th bedroom. Must see to appreciate all that this home has to offer.
Last Agent to Sell the Property
Hometown Realty Services Inc License #0225076565 Listed on: 05/26/2020
Last Buyer's Agent
Freddie Haren
Hank Cosby Real Estate License #0225070368
Home Details
Home Type
- Single Family
Est. Annual Taxes
- $1,713
Year Built
- Built in 2017
Lot Details
- 2 Acre Lot
- Zoning described as RP
Home Design
- Frame Construction
- Shingle Roof
- Vinyl Siding
- Stone
Interior Spaces
- 2,688 Sq Ft Home
- 1-Story Property
- Wood Burning Fireplace
- Partially Finished Basement
- Basement Fills Entire Space Under The House
Kitchen
- Stove
- Range Hood
- Microwave
- Dishwasher
- Granite Countertops
Flooring
- Wood
- Carpet
- Laminate
Bedrooms and Bathrooms
- 3 Bedrooms
- 3 Full Bathrooms
Laundry
- Dryer
- Washer
Parking
- Driveway
- Unpaved Parking
Outdoor Features
- Deck
- Patio
- Front Porch
Schools
- Bowling Green Elementary School
- Caroline Middle School
- Caroline High School
Utilities
- Cooling Available
- Heat Pump System
- Well
- Water Heater
- Septic Tank
Listing and Financial Details
- Tax Lot D
- Assessor Parcel Number 43-8-D
Ownership History
Purchase Details
Home Financials for this Owner
Home Financials are based on the most recent Mortgage that was taken out on this home.Purchase Details
Home Financials for this Owner
Home Financials are based on the most recent Mortgage that was taken out on this home.Purchase Details
Home Financials for this Owner
Home Financials are based on the most recent Mortgage that was taken out on this home.Similar Homes in Bowling Green, VA
Home Values in the Area
Average Home Value in this Area
Purchase History
| Date | Type | Sale Price | Title Company |
|---|---|---|---|
| Deed | $405,000 | Fidelity National Title | |
| Deed | $280,500 | None Available | |
| Deed | $17,900 | First American Title |
Mortgage History
| Date | Status | Loan Amount | Loan Type |
|---|---|---|---|
| Open | $384,750 | New Conventional | |
| Previous Owner | $290,598 | VA | |
| Previous Owner | $182,715 | New Conventional | |
| Previous Owner | $176,000 | New Conventional | |
| Previous Owner | $4,900 | Purchase Money Mortgage |
Property History
| Date | Event | Price | Change | Sq Ft Price |
|---|---|---|---|---|
| 10/03/2022 10/03/22 | Sold | $405,000 | +5.2% | $151 / Sq Ft |
| 09/06/2022 09/06/22 | Pending | -- | -- | -- |
| 08/17/2021 08/17/21 | For Sale | $385,000 | +37.3% | $143 / Sq Ft |
| 07/23/2020 07/23/20 | Sold | $280,500 | +5.8% | $104 / Sq Ft |
| 06/11/2020 06/11/20 | Pending | -- | -- | -- |
| 05/26/2020 05/26/20 | For Sale | $265,000 | -- | $99 / Sq Ft |
Tax History Compared to Growth
Tax History
| Year | Tax Paid | Tax Assessment Tax Assessment Total Assessment is a certain percentage of the fair market value that is determined by local assessors to be the total taxable value of land and additions on the property. | Land | Improvement |
|---|---|---|---|---|
| 2024 | $2,126 | $276,100 | $59,000 | $217,100 |
| 2023 | $2,126 | $276,100 | $59,000 | $217,100 |
| 2022 | $2,126 | $276,100 | $59,000 | $217,100 |
| 2021 | $2,126 | $276,100 | $59,000 | $217,100 |
| 2020 | $1,713 | $206,400 | $25,000 | $181,400 |
| 2019 | $1,713 | $206,400 | $25,000 | $181,400 |
| 2018 | $1,713 | $206,400 | $25,000 | $181,400 |
| 2017 | -- | $19,000 | $19,000 | $0 |
| 2016 | $156 | $19,000 | $19,000 | $0 |
| 2015 | -- | $17,500 | $17,500 | $0 |
| 2014 | -- | $17,500 | $17,500 | $0 |
Agents Affiliated with this Home
-
Stoney Marshall

Seller's Agent in 2022
Stoney Marshall
Hometown Realty Services Inc
(804) 690-3704
710 Total Sales
-
Peyton Burchell

Seller Co-Listing Agent in 2022
Peyton Burchell
Hometown Realty Services Inc
(804) 366-5631
442 Total Sales
-
Donna Ellis
D
Buyer's Agent in 2022
Donna Ellis
Fathom Realty Virginia
(804) 994-4507
26 Total Sales
-
F
Buyer's Agent in 2020
Freddie Haren
Hank Cosby Real Estate
Map
Source: Central Virginia Regional MLS
MLS Number: 2015680
APN: 43-8-D
- 149 Courthouse Ln
- 18099 Coolidge Ln
- 18075 Coolidge Ln
- 172 Meadow Ln
- Lot 3 Cedar Ln
- 17447 Jackson Dr
- 17496 Jackson Dr
- 18041 Jackson Dr
- 140 Lafayette Ave
- 0 Cedar Ln Unit VACV2008238
- 00 Richmond Turnpike
- 115 E Broaddus Ave
- 112 Dorsey Ln
- 319 N Main St
- 147 Milford St
- 215 Maury Ave
- 0 Anderson Ave Unit VACV2007124
- 0 Richards St Unit VACV2007554
- 0 Richards St Unit VACV2007550
- 0 Braswell St Unit 2406799
