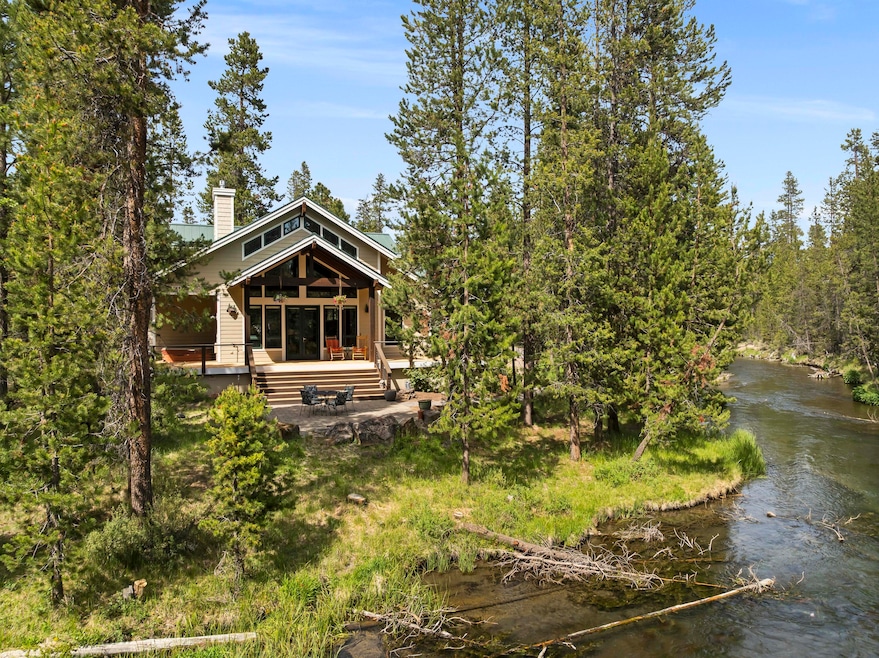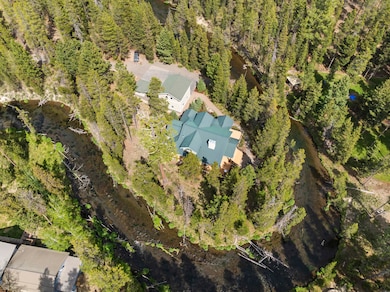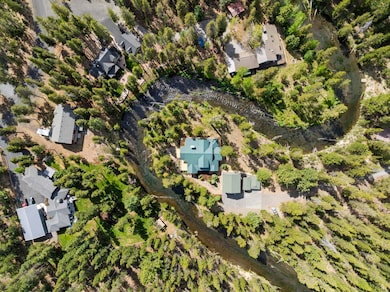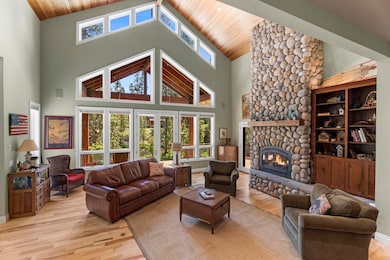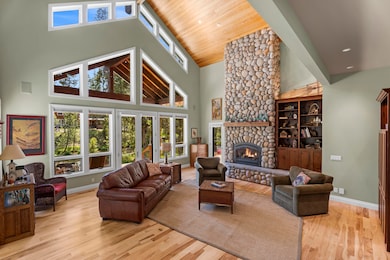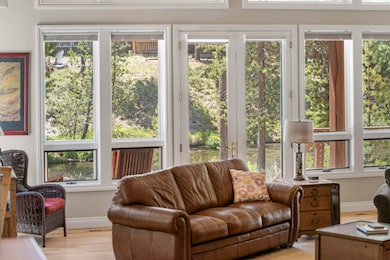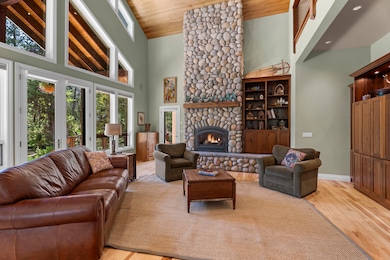Estimated payment $7,916/month
Highlights
- Spa
- Second Garage
- Panoramic View
- Cascade Middle School Rated A-
- RV Garage
- Waterfront
About This Home
Stunning Riverfront Retreat on Fall River - 3,915 Sq Ft | 3 Bed | 4.5 Bath
Experience the ultimate in luxury and serenity with this exceptional 3,915 square foot riverfront home, nestled along over 580 feet of breathtaking panoramic Fall River frontage. This custom-designed residence perfectly blends rustic elegance and modern comfort.
3 Bedrooms, 3.5 Bathrooms - Spacious and thoughtfully designed for comfort and privacy
Expansive Outdoor Living - A huge deck, hot tub, and firepit overlook the tranquil river, ideal for entertaining or quiet evenings
Architectural Details - Soaring wood vaulted ceilings, a stunning river rock gas fireplace, and abundant natural light
Gourmet Kitchen - Equipped with solid granite countertops, custom hickory cabinetry, and premium appliances
Hardwood Hickory Floors - Throughout the main living areas, offering warmth and durability
Garage Space Galore - A large RV garage with an upper-level storage area plus an additional 1 car garage
Home Details
Home Type
- Single Family
Est. Annual Taxes
- $10,689
Year Built
- Built in 1978
Lot Details
- 1.24 Acre Lot
- Waterfront
- Landscaped
- Native Plants
- Corner Lot
- Level Lot
- Front and Back Yard Sprinklers
- Sprinklers on Timer
- Wooded Lot
- Zoning described as RR10, LM, WA
HOA Fees
- $8 Monthly HOA Fees
Parking
- 3 Car Detached Garage
- Second Garage
- Detached Carport Space
- Heated Garage
- Garage Door Opener
- Shared Driveway
- RV Garage
Property Views
- River
- Panoramic
- Territorial
Home Design
- Northwest Architecture
- Stem Wall Foundation
- Frame Construction
- Composition Roof
- Metal Roof
Interior Spaces
- 3,915 Sq Ft Home
- 3-Story Property
- Open Floorplan
- Central Vacuum
- Vaulted Ceiling
- Ceiling Fan
- Skylights
- Propane Fireplace
- Double Pane Windows
- Wood Frame Window
- Family Room with Fireplace
- Finished Basement
- Exterior Basement Entry
Kitchen
- Breakfast Bar
- Oven
- Range with Range Hood
- Microwave
- Dishwasher
- Kitchen Island
- Granite Countertops
- Tile Countertops
- Disposal
Flooring
- Wood
- Carpet
- Tile
Bedrooms and Bathrooms
- 3 Bedrooms
- Linen Closet
- Walk-In Closet
- Double Vanity
- Bathtub Includes Tile Surround
Laundry
- Dryer
- Washer
Home Security
- Security System Owned
- Carbon Monoxide Detectors
- Fire and Smoke Detector
Outdoor Features
- Spa
- Covered Deck
- Wrap Around Porch
- Patio
- Fire Pit
- Separate Outdoor Workshop
- Shed
Schools
- Three Rivers Elementary School
- Three Rivers Middle School
- Lapine Sr High School
Utilities
- Cooling Available
- Forced Air Heating System
- Well
- Septic Tank
- Private Sewer
Community Details
- Fall River Estate Subdivision
- Property is near a preserve or public land
Listing and Financial Details
- Legal Lot and Block 09800 / 9
- Assessor Parcel Number 137889
Map
Tax History
| Year | Tax Paid | Tax Assessment Tax Assessment Total Assessment is a certain percentage of the fair market value that is determined by local assessors to be the total taxable value of land and additions on the property. | Land | Improvement |
|---|---|---|---|---|
| 2025 | $11,149 | $647,680 | -- | -- |
| 2024 | $10,689 | $628,820 | -- | -- |
| 2023 | $10,444 | $610,510 | $0 | $0 |
| 2022 | $9,298 | $575,470 | $0 | $0 |
| 2021 | $9,351 | $532,850 | $0 | $0 |
| 2020 | $8,457 | $532,850 | $0 | $0 |
| 2019 | $8,367 | $530,970 | $0 | $0 |
| 2018 | $8,123 | $515,510 | $0 | $0 |
| 2017 | $7,906 | $500,500 | $0 | $0 |
| 2016 | $7,533 | $485,930 | $0 | $0 |
| 2015 | $7,320 | $471,780 | $0 | $0 |
| 2014 | $7,088 | $458,040 | $0 | $0 |
Property History
| Date | Event | Price | List to Sale | Price per Sq Ft |
|---|---|---|---|---|
| 01/28/2026 01/28/26 | Pending | -- | -- | -- |
| 10/29/2025 10/29/25 | Price Changed | $1,349,999 | -3.6% | $345 / Sq Ft |
| 08/26/2025 08/26/25 | Price Changed | $1,399,999 | -6.7% | $358 / Sq Ft |
| 07/10/2025 07/10/25 | Price Changed | $1,500,000 | -7.4% | $383 / Sq Ft |
| 06/05/2025 06/05/25 | For Sale | $1,620,000 | -- | $414 / Sq Ft |
Source: Oregon Datashare
MLS Number: 220203328
APN: 137889
- 54811 Lonesome Pine Rd
- 54809 Mountain View Ct
- 15675 Twin Dr
- 53827 Yoho Dr
- 16322 Big Buck Ln
- 15725 Sparks Dr
- 16354 Big Buck Ln
- 0 Caribou Dr Unit 220202114
- 0 No Situs Unit 220211341
- 53772 2nd St
- 15900 Sparks Dr
- 15737 Camino de Oro
- 15957 Sparks Dr
- 16111 Lava Dr
- 16011 Sparks Dr
- 16042 Sparks Dr
- 55065 Marten Ln
- 15994 Camino de Oro
- 15690 Cornell Dr
- 16047 Amber Ln
