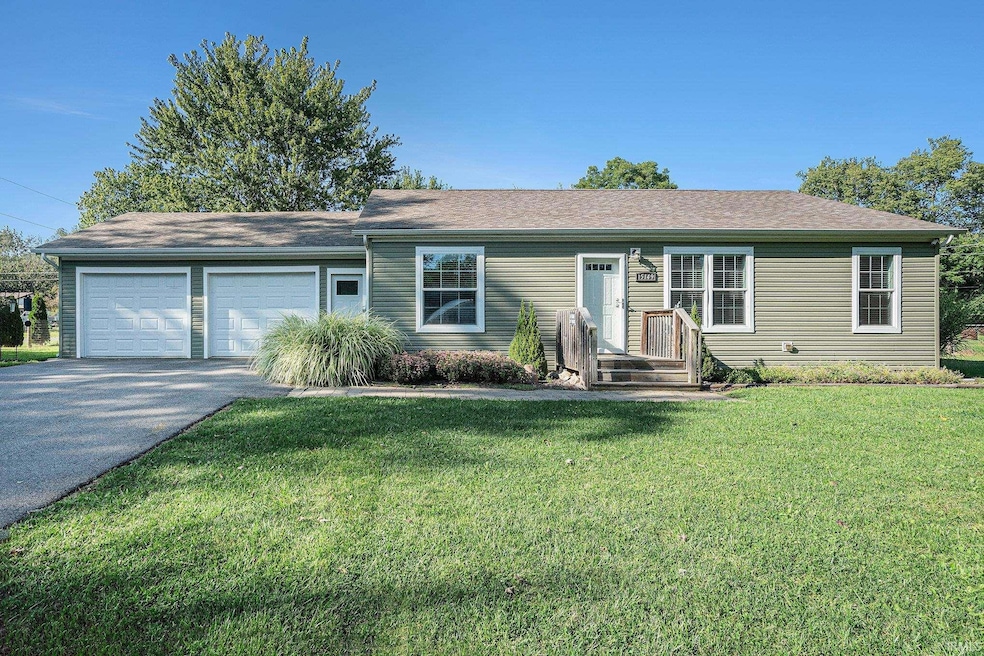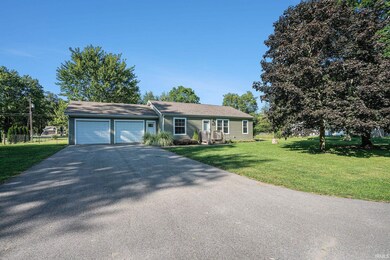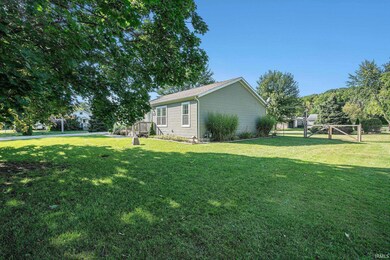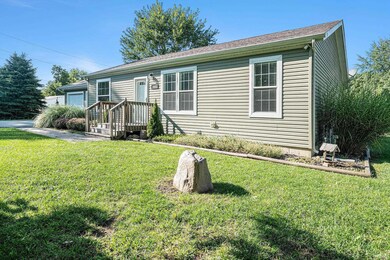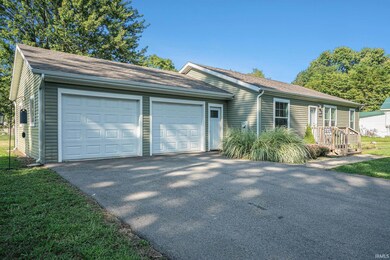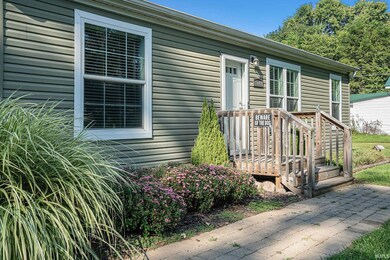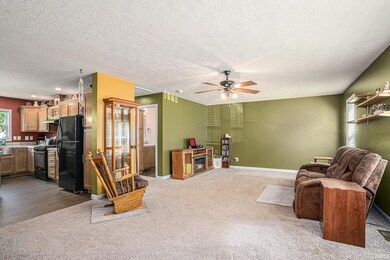
15149 Elkhart St Goshen, IN 46528
Benton NeighborhoodHighlights
- Primary Bedroom Suite
- 2 Car Attached Garage
- 1-Story Property
- Corner Lot
- Walk-In Closet
- Landscaped
About This Home
As of November 2024Built in 2017, this charming 2-bedroom, 2-bathroom house is brimming with charm! With its fantastic curb appeal and lush landscaping, you'll instantly feel at home. A spacious 2-car garage has been added in the last 2 years, providing ample parking and storage. Nestled on a quiet side road within the coveted Fairfield School District, this home offers peaceful living with easy access to everything you need. Step inside to discover an inviting open-concept living room and kitchen that create a seamless flow perfect for entertaining. The well-maintained backyard is an outdoor oasis, featuring a fence and tree-lined edge for a touch of nature. Plus, two generously sized sheds offer plenty of room for all your storage needs—whether it's yard equipment, games, or hobbies. Don’t miss out—schedule your showing today and make this gem yours before it’s gone! Included with the sale are: fridge, washer/dryer, water filtration system, security system (not hooked up), and dishwasher.
Last Agent to Sell the Property
RE/MAX Results-Goshen Brokerage Phone: 810-956-3503 Listed on: 08/30/2024

Last Buyer's Agent
RE/MAX Results-Goshen Brokerage Phone: 810-956-3503 Listed on: 08/30/2024

Home Details
Home Type
- Single Family
Est. Annual Taxes
- $1,622
Year Built
- Built in 2017
Lot Details
- 0.4 Acre Lot
- Lot Dimensions are 126x150
- Landscaped
- Corner Lot
Parking
- 2 Car Attached Garage
- Driveway
Home Design
- Shingle Roof
- Vinyl Construction Material
Interior Spaces
- 1,150 Sq Ft Home
- 1-Story Property
- Crawl Space
- Laminate Countertops
Bedrooms and Bathrooms
- 2 Bedrooms
- Primary Bedroom Suite
- Walk-In Closet
- 2 Full Bathrooms
Laundry
- Laundry on main level
- Washer and Gas Dryer Hookup
Schools
- Benton Elementary School
- Fairfield Middle School
- Fairfield High School
Farming
- Livestock Fence
Utilities
- Forced Air Heating and Cooling System
- Heating System Uses Gas
- Well
- Septic System
Listing and Financial Details
- Assessor Parcel Number 20-16-06-477-003.000-003
Ownership History
Purchase Details
Home Financials for this Owner
Home Financials are based on the most recent Mortgage that was taken out on this home.Purchase Details
Home Financials for this Owner
Home Financials are based on the most recent Mortgage that was taken out on this home.Purchase Details
Home Financials for this Owner
Home Financials are based on the most recent Mortgage that was taken out on this home.Purchase Details
Home Financials for this Owner
Home Financials are based on the most recent Mortgage that was taken out on this home.Purchase Details
Home Financials for this Owner
Home Financials are based on the most recent Mortgage that was taken out on this home.Purchase Details
Purchase Details
Purchase Details
Similar Homes in Goshen, IN
Home Values in the Area
Average Home Value in this Area
Purchase History
| Date | Type | Sale Price | Title Company |
|---|---|---|---|
| Warranty Deed | -- | Meridian Title | |
| Warranty Deed | $218,500 | Meridian Title | |
| Warranty Deed | $169,000 | Mtc | |
| Interfamily Deed Transfer | -- | None Available | |
| Warranty Deed | -- | Meridian Title Corp | |
| Warranty Deed | -- | Meridian Title | |
| Warranty Deed | -- | Meridian Title | |
| Interfamily Deed Transfer | -- | None Available | |
| Interfamily Deed Transfer | -- | None Available | |
| Interfamily Deed Transfer | -- | None Available |
Mortgage History
| Date | Status | Loan Amount | Loan Type |
|---|---|---|---|
| Open | $196,650 | New Conventional | |
| Closed | $196,650 | New Conventional | |
| Previous Owner | $157,170 | New Conventional | |
| Previous Owner | $139,381 | FHA | |
| Previous Owner | $120,660 | Construction | |
| Previous Owner | $21,750 | Commercial |
Property History
| Date | Event | Price | Change | Sq Ft Price |
|---|---|---|---|---|
| 11/21/2024 11/21/24 | Sold | $218,500 | -5.0% | $190 / Sq Ft |
| 08/30/2024 08/30/24 | For Sale | $229,999 | +36.1% | $200 / Sq Ft |
| 04/01/2021 04/01/21 | Sold | $169,000 | -0.5% | $148 / Sq Ft |
| 02/26/2021 02/26/21 | Pending | -- | -- | -- |
| 02/26/2021 02/26/21 | For Sale | $169,900 | +485.9% | $149 / Sq Ft |
| 06/19/2017 06/19/17 | Sold | $29,000 | +11.5% | $25 / Sq Ft |
| 05/15/2017 05/15/17 | Pending | -- | -- | -- |
| 09/19/2016 09/19/16 | For Sale | $26,000 | -- | $23 / Sq Ft |
Tax History Compared to Growth
Tax History
| Year | Tax Paid | Tax Assessment Tax Assessment Total Assessment is a certain percentage of the fair market value that is determined by local assessors to be the total taxable value of land and additions on the property. | Land | Improvement |
|---|---|---|---|---|
| 2024 | $1,081 | $192,200 | $17,100 | $175,100 |
| 2022 | $738 | $150,200 | $17,100 | $133,100 |
| 2021 | $856 | $136,800 | $17,100 | $119,700 |
| 2020 | $753 | $127,800 | $17,100 | $110,700 |
| 2019 | $682 | $122,900 | $17,100 | $105,800 |
| 2018 | $666 | $117,600 | $17,100 | $100,500 |
| 2017 | $292 | $19,200 | $16,800 | $2,400 |
| 2016 | $264 | $18,000 | $16,800 | $1,200 |
| 2014 | $328 | $20,900 | $16,800 | $4,100 |
| 2013 | $312 | $21,000 | $16,800 | $4,200 |
Agents Affiliated with this Home
-
Calvin Whetstone
C
Seller's Agent in 2024
Calvin Whetstone
RE/MAX
2 in this area
13 Total Sales
-
Julie Hall

Seller's Agent in 2021
Julie Hall
Patton Hall Real Estate
(574) 268-7645
2 in this area
993 Total Sales
-
D
Seller's Agent in 2017
Duane Cook
RE/MAX
Map
Source: Indiana Regional MLS
MLS Number: 202433359
APN: 20-16-06-477-003.000-003
- 15560 County Road 44
- 68395 Us Highway 33
- 67484 Stanton Dr
- 67128 Chadwick Ct
- 67195 Foxmoore Ct
- 13675 County Road 44
- 67059 Southfield Cir W
- 65764 U S 33
- 65385 County Road 33
- 18303 Peregrine Dr
- 18306 Peregrine Dr
- 18310 Gyr Ct
- 18362 Peregrine Dr
- 310 W Elm St
- 65760 Barrens Dr
- 18098 Sunny Ln
- 66630 Pioneer St
- 66205 Prairie View Dr
- 17175 County Road 50
- 422 E Main St
