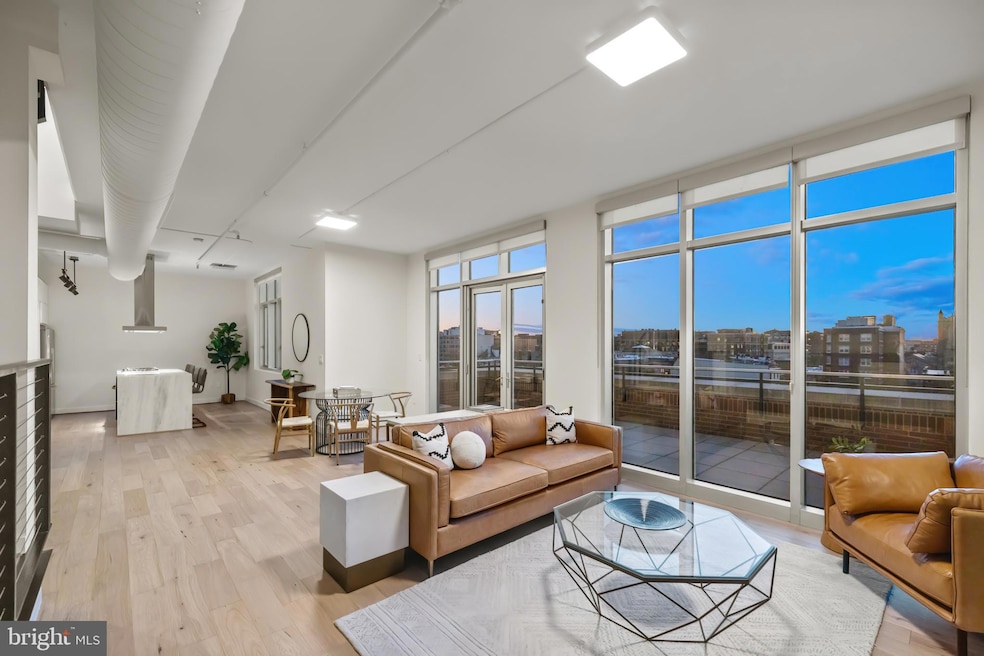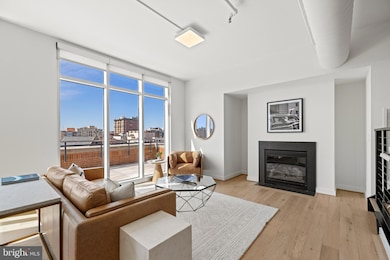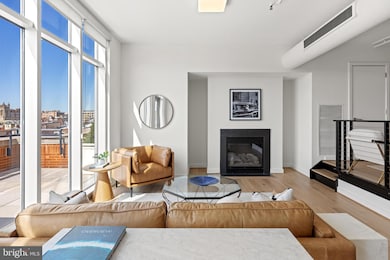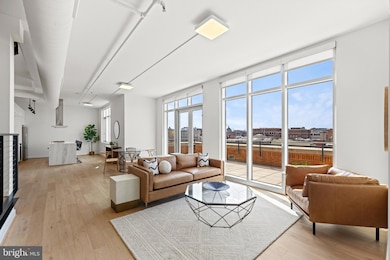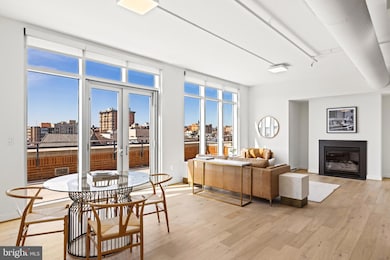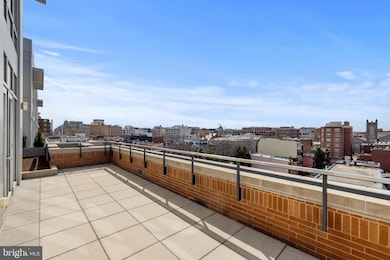
Metropole 1515 15th St NW Unit 606 Washington, DC 20005
Logan Circle NeighborhoodEstimated payment $15,528/month
Highlights
- Very Popular Property
- Concierge
- Gourmet Kitchen
- Ross Elementary School Rated A
- Penthouse
- 5-minute walk to Logan Circle
About This Home
The Metropole Premier Penthouse |3 Bed | 1 Den | 3 Bath | 2,350 Sf | Private Terrace | 2 Garage Parking Spaces | 1 Storage Unit | Building: Full Service Building w/ Concierge, 2 Elevators , 2 Guest Suites, 89 Residences, Built in 2008 | Unit: 12-25 Ft Ceilings, Open Main Living Layout, Ample Storage Throughout, Skylight w/ Lots of Natural Light, Floor to Ceiling Windows, Large Walk-in Closets w/ Custom Storage, European White Oak Hardwood Flooring, Gas Fireplace, Bosch Washer & Dryer | Kitchen: New Marble Countertops & Backsplash, Kitchen Island w/ Waterfall Edges, Storage & Seating for 4, Full Size Pantry, Stainless Steel Appliances, Fisher & Paykel Refrigerator, Bosch Gas Cook-Top, Electrolux Oven, Full Size Dishwasher | Baths: Large Walk-In Glass-Enclosed Shower, Double Vanity & Water Closet in Primary Bath, Quartz Topped Vanities w/ Storage, Mirrored Medicine Cabinets Throughout, Tile Flooring
Open House Schedule
-
Sunday, June 01, 202512:00 to 2:00 pm6/1/2025 12:00:00 PM +00:006/1/2025 2:00:00 PM +00:00Add to Calendar
Property Details
Home Type
- Condominium
Est. Annual Taxes
- $14,140
Year Built
- Built in 2008 | Remodeled in 2025
Lot Details
- Downtown Location
- Property is in excellent condition
HOA Fees
- $1,762 Monthly HOA Fees
Parking
- 2 Subterranean Spaces
- Assigned parking located at #109 & 110
Home Design
- Penthouse
- Brick Exterior Construction
- Concrete Perimeter Foundation
Interior Spaces
- 2,351 Sq Ft Home
- Property has 2 Levels
- Open Floorplan
- Skylights
- Fireplace With Glass Doors
- Gas Fireplace
- Window Treatments
- Entrance Foyer
- Family Room Off Kitchen
- Living Room
- Den
- Wood Flooring
Kitchen
- Gourmet Kitchen
- Gas Oven or Range
- Cooktop
- Microwave
- Dishwasher
- Kitchen Island
Bedrooms and Bathrooms
- 3 Bedrooms
- En-Suite Primary Bedroom
- En-Suite Bathroom
- Walk-In Closet
- Bathtub with Shower
- Walk-in Shower
Laundry
- Laundry on upper level
- Electric Front Loading Dryer
- Front Loading Washer
Home Security
Outdoor Features
- Terrace
Utilities
- Forced Air Heating and Cooling System
- Vented Exhaust Fan
- Electric Water Heater
Listing and Financial Details
- Assessor Parcel Number 0209//2508
Community Details
Overview
- Association fees include common area maintenance, exterior building maintenance, management, sewer, trash, water
- Building Winterized
- Mid-Rise Condominium
- Built by Metropolis
- The Metropole Community
- Logan Circle Subdivision
- Property Manager
Amenities
- Concierge
- Common Area
- Clubhouse
- Community Center
- Meeting Room
- Guest Suites
- 2 Elevators
Pet Policy
- Pet Size Limit
- Dogs and Cats Allowed
Security
- Front Desk in Lobby
- Carbon Monoxide Detectors
- Fire and Smoke Detector
- Fire Sprinkler System
Map
About Metropole
Home Values in the Area
Average Home Value in this Area
Tax History
| Year | Tax Paid | Tax Assessment Tax Assessment Total Assessment is a certain percentage of the fair market value that is determined by local assessors to be the total taxable value of land and additions on the property. | Land | Improvement |
|---|---|---|---|---|
| 2024 | $14,140 | $1,971,250 | $591,380 | $1,379,870 |
| 2023 | $12,871 | $1,722,250 | $516,680 | $1,205,570 |
| 2022 | $11,742 | $1,473,900 | $442,170 | $1,031,730 |
| 2021 | $11,925 | $1,553,480 | $466,040 | $1,087,440 |
| 2020 | $10,950 | $1,363,880 | $409,160 | $954,720 |
| 2019 | $11,245 | $1,322,980 | $396,890 | $926,090 |
| 2018 | $10,148 | $1,267,220 | $0 | $0 |
| 2017 | $9,843 | $1,230,490 | $0 | $0 |
| 2016 | $9,784 | $1,222,730 | $0 | $0 |
| 2015 | $9,296 | $1,194,730 | $0 | $0 |
| 2014 | -- | $1,065,670 | $0 | $0 |
Property History
| Date | Event | Price | Change | Sq Ft Price |
|---|---|---|---|---|
| 05/27/2025 05/27/25 | For Sale | $2,249,000 | -4.3% | $957 / Sq Ft |
| 04/03/2025 04/03/25 | For Sale | $2,350,000 | 0.0% | $1,000 / Sq Ft |
| 02/24/2016 02/24/16 | Rented | $7,000 | 0.0% | -- |
| 02/24/2016 02/24/16 | Under Contract | -- | -- | -- |
| 02/24/2016 02/24/16 | For Rent | $7,000 | -- | -- |
Purchase History
| Date | Type | Sale Price | Title Company |
|---|---|---|---|
| Special Warranty Deed | $2,075,000 | None Available | |
| Warranty Deed | $1,362,650 | -- |
Mortgage History
| Date | Status | Loan Amount | Loan Type |
|---|---|---|---|
| Open | $1,660,000 | Adjustable Rate Mortgage/ARM | |
| Previous Owner | $625,500 | New Conventional | |
| Previous Owner | $729,750 | New Conventional |
About the Listing Agent

Andrew Riguzzi is a founding member of District Property Group. He has spent his real estate career focused on building relationships with his clients and keeping his finger on the pulse of the DC market. He not only understands what his clients need, but intrinsically what they want.
He has in-depth knowledge of all things real estate. His diverse experience in the industry includes sales, development, leasing and property management.
Andrew is committed to his career. He has a
Andrew's Other Listings
Source: Bright MLS
MLS Number: DCDC2202656
APN: 0209-2508
- 1515 15th St NW Unit 606
- 1515 15th St NW Unit 424
- 1515 15th St NW Unit 422
- 1515 15th St NW Unit 227
- 1515 15th St NW Unit 412
- 1530 15th St NW
- 1445 Church St NW Unit 2
- 1440 Church St NW Unit 605
- 1440 Church St NW Unit 106
- 1440 Church St NW Unit 103
- 1401 Church St NW Unit 214
- 1437 Rhode Island Ave NW Unit 101
- 1413 P St NW Unit 203
- 1413 P St NW Unit 404
- 1441 Rhode Island Ave NW Unit 817
- 1441 Rhode Island Ave NW Unit 412
- 1441 Rhode Island Ave NW Unit 505
- 1427 Rhode Island Ave NW Unit 301
- 1427 Rhode Island Ave NW Unit PH01
- 1425 Rhode Island Ave NW Unit 20
