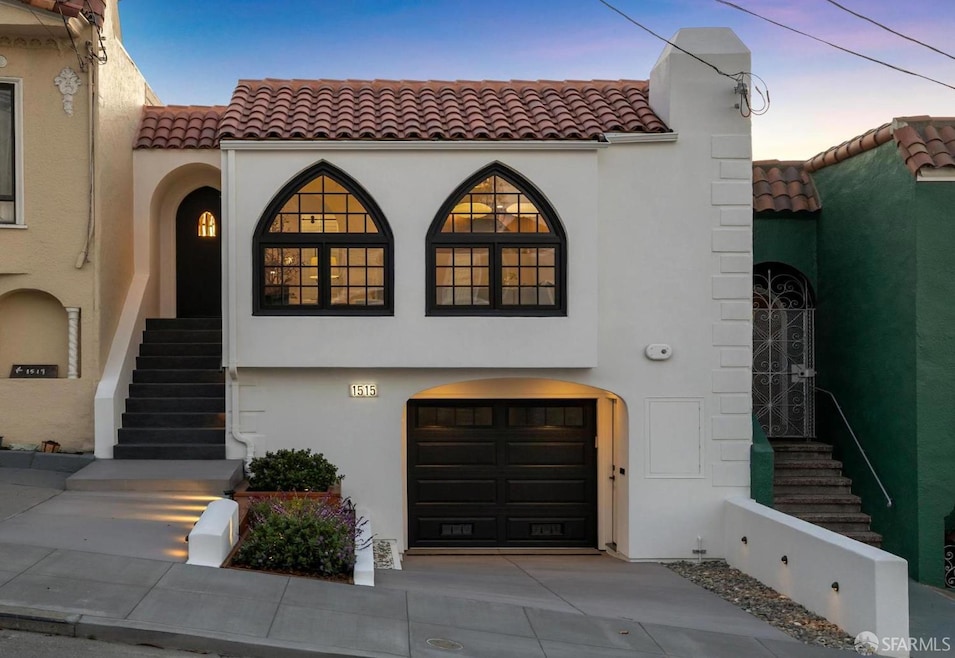1515 17th Ave San Francisco, CA 94122
Inner Sunset NeighborhoodEstimated payment $12,830/month
Highlights
- Ocean View
- 5-minute walk to Judah And 19Th Avenue
- Family Room with Fireplace
- Jefferson Elementary School Rated A-
- Two Primary Bedrooms
- Soaking Tub in Primary Bathroom
About This Home
Welcome to 1515 17th Avenue - A fully remodeled residence of impeccable design with panoramic views of the Pacific Ocean and Golden Gate Park. This 4-bed, 4-bath home offers two ensuite retreats, elevated finishes, and refined living throughout. Guests are greeted by a sunken living room with cathedral ceilings, a custom concrete finished fireplace, bespoke arched windows, and designer lighting. The chef's kitchen features a Thermador suite of appliances, skylights, large pantry, and spacious island, seamlessly connected to a formal dining area with designer pendant lights. Two generous bedrooms with floor-to-ceiling windows and balcony access frame breathtaking views, while the primary suite offers a spa-like bath with dual vanities, soaking tub, and rainfall shower. A glass-enclosed stairwell leads to the dramatic family room with soaring ceilings, a custom arched wet bar, and fireplace. Two additional bedrooms, two baths, and an oversized laundry room complete the lower level with access to a resort-style yard featuring expansive decking, turf, irrigation, and ambient lighting. Additional highlights include a large garage, ceiling speakers, new roof, and updated systems. Ideally located near Golden Gate Park, UCSF, the Judah line, and Irving's vibrant shops and dining.
Home Details
Home Type
- Single Family
Est. Annual Taxes
- $4,465
Year Built
- Built in 1930 | Remodeled
Lot Details
- 2,060 Sq Ft Lot
- Back Yard Fenced
Parking
- 1 Car Garage
- Garage Door Opener
- 1 Open Parking Space
Property Views
- Ocean
- Panoramic
- Park or Greenbelt
Home Design
- Concrete Foundation
Interior Spaces
- 2,172 Sq Ft Home
- Wet Bar
- Cathedral Ceiling
- Skylights in Kitchen
- Pendant Lighting
- Electric Fireplace
- Family Room with Fireplace
- 2 Fireplaces
- Living Room with Fireplace
- Formal Dining Room
- Storage Room
Kitchen
- Free-Standing Gas Range
- Range Hood
- Microwave
- Dishwasher
- Kitchen Island
- Disposal
Bedrooms and Bathrooms
- Main Floor Bedroom
- Double Master Bedroom
- 4 Full Bathrooms
- Dual Vanity Sinks in Primary Bathroom
- Soaking Tub in Primary Bathroom
- Soaking Tub
- Bathtub with Shower
- Separate Shower
Laundry
- Laundry Room
- Dryer
- Washer
- Sink Near Laundry
Additional Features
- Balcony
- Central Heating
Listing and Financial Details
- Assessor Parcel Number 1863004
Map
Home Values in the Area
Average Home Value in this Area
Tax History
| Year | Tax Paid | Tax Assessment Tax Assessment Total Assessment is a certain percentage of the fair market value that is determined by local assessors to be the total taxable value of land and additions on the property. | Land | Improvement |
|---|---|---|---|---|
| 2025 | $4,465 | $310,735 | $165,728 | $145,007 |
| 2024 | $4,465 | $304,643 | $162,479 | $142,164 |
| 2023 | $4,343 | $298,671 | $159,294 | $139,377 |
| 2022 | $4,239 | $292,816 | $156,171 | $136,645 |
| 2021 | $4,160 | $287,075 | $153,109 | $133,966 |
| 2020 | $4,247 | $284,133 | $151,540 | $132,593 |
| 2019 | $4,298 | $294,500 | $157,068 | $137,432 |
| 2018 | $4,153 | $288,727 | $153,989 | $134,738 |
| 2017 | $3,807 | $283,067 | $150,970 | $132,097 |
| 2016 | $3,717 | $277,517 | $148,010 | $129,507 |
| 2015 | $3,652 | $272,076 | $145,108 | $126,968 |
| 2014 | $3,559 | $266,742 | $142,263 | $124,479 |
Property History
| Date | Event | Price | Change | Sq Ft Price |
|---|---|---|---|---|
| 09/11/2025 09/11/25 | Pending | -- | -- | -- |
| 09/04/2025 09/04/25 | Price Changed | $2,359,000 | +73.6% | $1,086 / Sq Ft |
| 09/04/2025 09/04/25 | For Sale | $1,359,000 | +21.3% | $626 / Sq Ft |
| 11/13/2024 11/13/24 | Sold | $1,120,000 | +24.6% | $812 / Sq Ft |
| 11/05/2024 11/05/24 | Pending | -- | -- | -- |
| 10/24/2024 10/24/24 | For Sale | $899,000 | -19.7% | $651 / Sq Ft |
| 10/16/2024 10/16/24 | Off Market | $1,120,000 | -- | -- |
| 09/13/2024 09/13/24 | For Sale | $899,000 | -- | $651 / Sq Ft |
Purchase History
| Date | Type | Sale Price | Title Company |
|---|---|---|---|
| Grant Deed | -- | Fidelity National Title | |
| Grant Deed | -- | Fidelity National Title |
Source: San Francisco Association of REALTORS® MLS
MLS Number: 425070650
APN: 1863-004
- 1463 18th Ave
- 1421 17th Ave
- 1435 19th Ave Unit 1437
- 1646 19th Ave
- 1650 19th Ave
- 1688A 20th Ave Unit 1688A
- 1616 Judah St
- 1718 20th Ave Unit 1718
- 1524 Irving St
- 1268 20th Ave
- 1815 18th Ave
- 1822 19th Ave Unit 1
- 1822 19th Ave
- 1822 19th Ave Unit 2
- 1635 10th Ave Unit 4
- 1458 25th Ave
- 1228 Funston Ave
- 1885 16th Ave
- 1387 1389 18th Ave
- 1826 Moraga St

