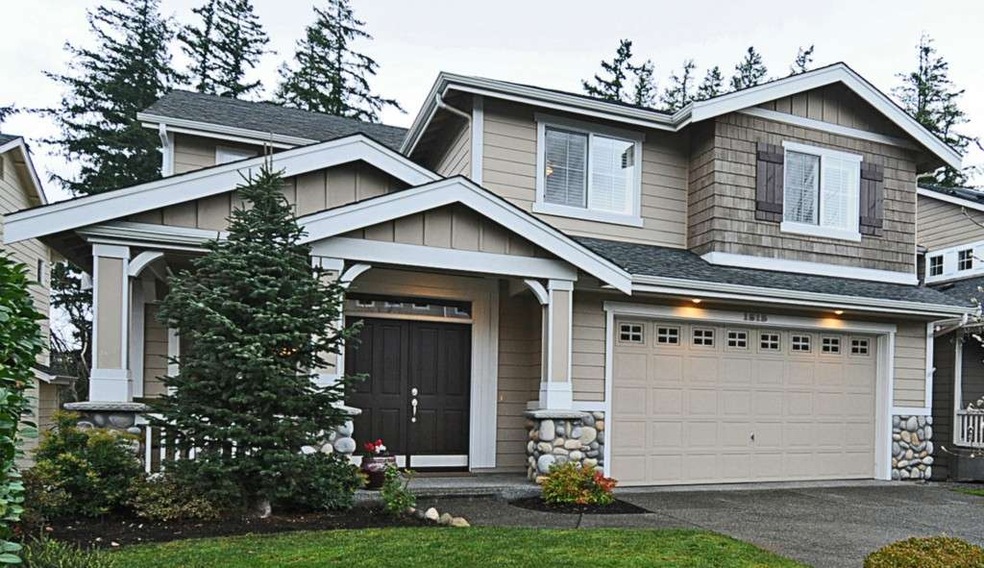
$2,485,000
- 5 Beds
- 4.5 Baths
- 4,790 Sq Ft
- 2070 227th Ave SE
- Sammamish, WA
Stunning home w/ natural lighting on spacious corner lot featuring 3 primary bedroom ensuites. Functional layout - main floor features oak floors, formal dining, 2 living rooms w/fireplaces, library, bath, & separate main-level bedroom ensuite. Chef's dream kitchen boasts granite counters, walk-in pantry, breakfast nook, & wet bar w/smart pet door. The grand primary suite offers double-sided
Autumn Allen Redfin
