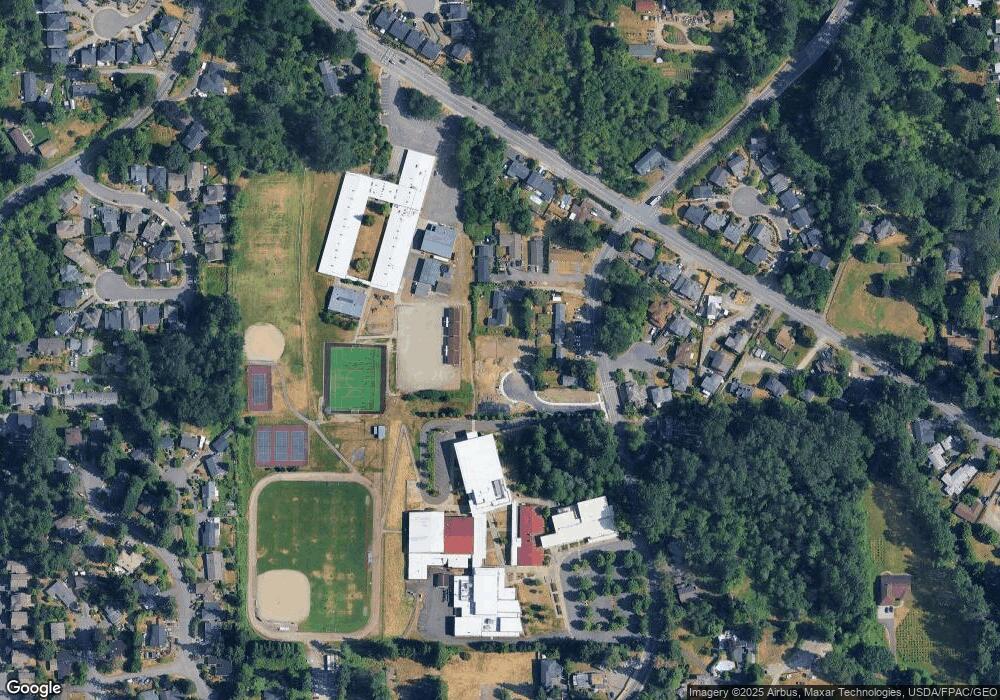1515 243rd Place SW Unit A Bothell, WA 98021
Queensborough-Brentwood Neighborhood
4
Beds
4
Baths
--
Sq Ft
4,792
Sq Ft Lot
About This Home
This home is located at 1515 243rd Place SW Unit A, Bothell, WA 98021. 1515 243rd Place SW Unit A is a home located in Snohomish County with nearby schools including Lockwood Elementary School, Kenmore Middle School, and Bothell High School.
Create a Home Valuation Report for This Property
The Home Valuation Report is an in-depth analysis detailing your home's value as well as a comparison with similar homes in the area
Home Values in the Area
Average Home Value in this Area
Tax History Compared to Growth
Map
Nearby Homes
- 1524 243rd Place SW Unit B
- 1509 243rd Place SW Unit 1
- 1515 243rd Place SW Unit 2B
- 24328 Carter Rd Unit 5A
- 24328 Carter Rd Unit 4A
- 1121 244th St SW Unit 44
- 1121 244th St SW Unit 19
- 1121 244th St SW Unit 66
- 20006 68th Ave NE
- 19926 68th Ave NE
- 24004 10th Place W
- 23708 Locust Way Unit 64
- 23708 Locust Way Unit 65
- 23708 Locust Way Unit 23
- 23708 Locust Way Unit 29
- 23708 Locust Way Unit 9
- 24115 22nd Place W
- 722 Wandering Creek Dr
- 23916 7th Place W
- 20343 75th Ave NE
- 1515 243rd Place SW Unit 2A
- 1509 243rd Place SW
- 1430 243rd Place SW
- 24328 Carter Rd Unit LOT1
- 24328 Carter Rd Unit 2B
- 24328 Carter Rd Unit 4B
- 24328 Carter Rd Unit 2A
- 24328 Carter Rd
- 24322 Carter Rd
- 1426 243rd Place SW
- 1425 243rd Place SW
- 1422 243rd Place SW
- 1414 243rd Place SW
- 1419 243rd Place SW
- 20426 66th Ave NE
- 24320 Carter Rd
- 24316 13th Place W
- 24230 Lockwood Rd
- 24310 13th Place W
- 24232 Lockwood Rd
