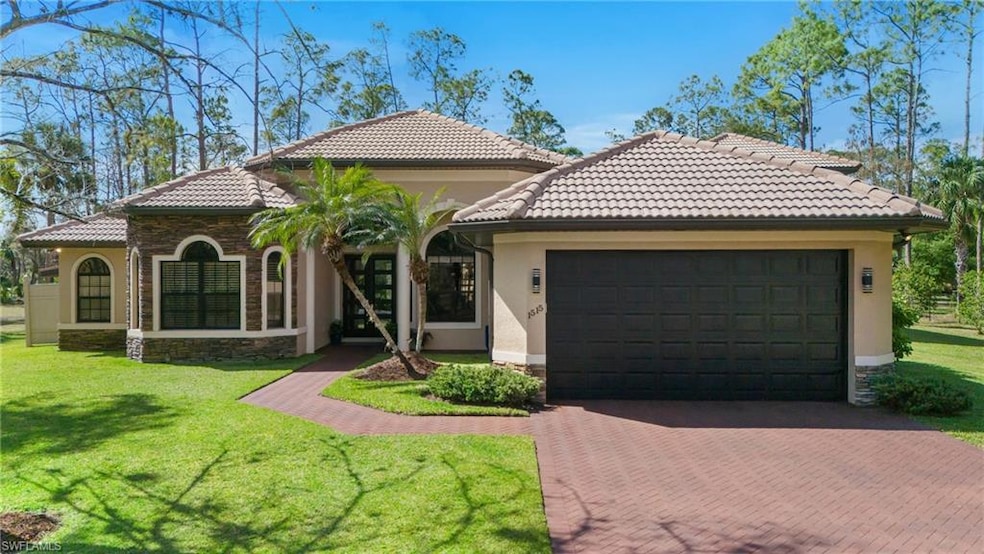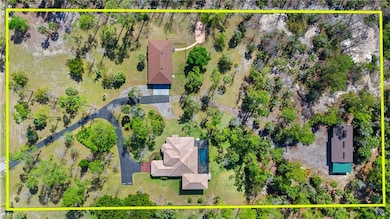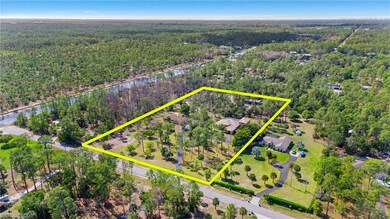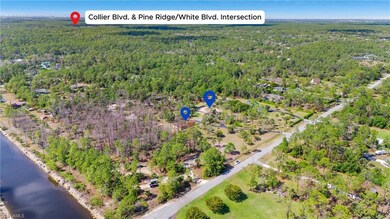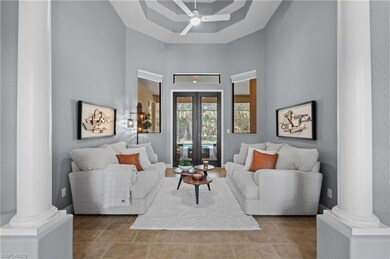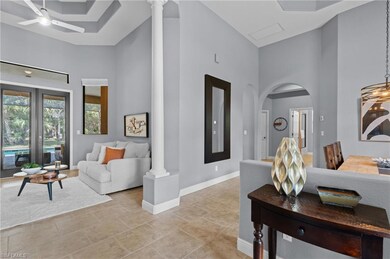
1515 29th St SW Naples, FL 34117
Rural Estates NeighborhoodHighlights
- Barn
- Horses Allowed in Community
- RV or Boat Parking
- Big Cypress Elementary School Rated A-
- Concrete Pool
- Two Primary Bedrooms
About This Home
As of April 2025Exquisite and private 2.42 acre estate, fully fenced and conveniently located approximately 1.5 miles from Pine Ridge Rd. & Collier Blvd. Pristine, manicured grounds, this extraordinary estate offers luxury, privacy and unparalleled versatility. Featuring 2 beautifully designed and maintained residences. Main residence spanning over 4,100 sq.ft. is a masterpiece of design and comfort. With 5 spacious bedrooms and 4 bathrooms, it offers versatile, spacious entertaining, living and private areas. Gourmet kitchen featuring newer stainless steel appliances, recently updated with Calacatta Oro Quartz countertops and marble subway tile backsplash. Open and bright kitchen area flows in to a very large family room with a stone feature wall complete with a fireplace and large windows overlooking the landscaped grounds. Directly through the accent barn door opens into your 2 story, 1,000 sq.ft recent addition. Includes an expansive and airy media/game room, loft, currently being used as the 5th bedroom, and a luxurious, spa like bathroom including soaker tub and 2 walk in closets.
Enjoy the sweeping outdoor living area, with large salt water pool, ice machine to keep your refreshing drinks chilled while lounging in the multiple seating spaces, watching the game on the T.V. or grilling. Additional unmatched amenities and features include a fire pit area, 30x60 workshop with full electricity, and 2 oversized garage bay doors. All of this and a 1600 sq.ft. completely remolded in 2022, 2 bedroom, 2 bath guest house. The light, bright and beautiful white kitchen, granite countertops, stainless steel appliances, luxury vinyl plank flooring throughout main living spaces making this space as comfortable as it is stylish. This second home is flooded with natural light, spacious and ideal for multi - generational living or significant rental income possibility. Attached, 2 impact oversized bay door garage for your RV/Boat/4 wheeler's. A large dog run and so much more! Both homes have whole home Reverse Osmosis systems. No Flood insurance required here!
This property is a true peaceful sanctuary, where luxury meets functionality and fun! Whether you are looking for an escape from the busyness and HOA fees, needing a multi-generational living space, an income producing opportunity, horses, or simply a private escape, this property is a rare find that must be seen to be fully appreciated!
Home Details
Home Type
- Single Family
Est. Annual Taxes
- $6,198
Year Built
- Built in 2006
Lot Details
- 2.42 Acre Lot
- Lot Dimensions: 170
- West Facing Home
- Gated Home
- Property is Fully Fenced
- Paved or Partially Paved Lot
- Sprinkler System
Parking
- 2 Car Attached Garage
- Automatic Garage Door Opener
- Guest Parking
- RV or Boat Parking
Home Design
- Contemporary Architecture
- Concrete Block With Brick
- Stucco
- Tile
Interior Spaces
- 3,187 Sq Ft Home
- 1-Story Property
- 10 Ceiling Fans
- Ceiling Fan
- Shutters
- Single Hung Windows
- Transom Windows
- Sliding Windows
- Great Room
- Living Room
- Formal Dining Room
- Den
- Storage
- Tile Flooring
- Fire and Smoke Detector
Kitchen
- Built-In Self-Cleaning Oven
- Range
- Microwave
- Freezer
- Ice Maker
- Dishwasher
- Wine Cooler
- Kitchen Island
- Built-In or Custom Kitchen Cabinets
- Disposal
- Whole House Reverse Osmosis System
- Reverse Osmosis System
Bedrooms and Bathrooms
- 5 Bedrooms
- Double Master Bedroom
- Split Bedroom Floorplan
- Built-In Bedroom Cabinets
- Walk-In Closet
- Dual Sinks
- Bathtub With Separate Shower Stall
Laundry
- Dryer
- Washer
Pool
- Concrete Pool
- In Ground Pool
- Saltwater Pool
- Outdoor Shower
Outdoor Features
- Courtyard
- Patio
Schools
- Big Cypress Elementary School
- Oakridge Middle School
- Golden Gate High School
Utilities
- Central Heating and Cooling System
- Underground Utilities
- Well
- Cable TV Available
Additional Features
- 1,584 SF Accessory Dwelling Unit
- Barn
Listing and Financial Details
- Assessor Parcel Number 37342240106
Community Details
Recreation
- Horses Allowed in Community
Additional Features
- Golden Gate Estates Community
- Card or Code Access
Ownership History
Purchase Details
Home Financials for this Owner
Home Financials are based on the most recent Mortgage that was taken out on this home.Purchase Details
Home Financials for this Owner
Home Financials are based on the most recent Mortgage that was taken out on this home.Map
Similar Homes in Naples, FL
Home Values in the Area
Average Home Value in this Area
Purchase History
| Date | Type | Sale Price | Title Company |
|---|---|---|---|
| Warranty Deed | $1,425,000 | None Listed On Document | |
| Quit Claim Deed | $200,000 | Attorney |
Mortgage History
| Date | Status | Loan Amount | Loan Type |
|---|---|---|---|
| Open | $625,000 | New Conventional | |
| Previous Owner | $137,500 | New Conventional | |
| Previous Owner | $78,000 | New Conventional | |
| Previous Owner | $550,000 | New Conventional | |
| Previous Owner | $337,900 | New Conventional | |
| Previous Owner | $233,274 | Adjustable Rate Mortgage/ARM | |
| Previous Owner | $125,000 | Credit Line Revolving | |
| Previous Owner | $100,000 | Adjustable Rate Mortgage/ARM | |
| Previous Owner | $490,000 | Unknown |
Property History
| Date | Event | Price | Change | Sq Ft Price |
|---|---|---|---|---|
| 04/16/2025 04/16/25 | Sold | $1,425,000 | 0.0% | $447 / Sq Ft |
| 03/17/2025 03/17/25 | Price Changed | $1,425,000 | -36.7% | $447 / Sq Ft |
| 03/04/2025 03/04/25 | Pending | -- | -- | -- |
| 02/22/2025 02/22/25 | Price Changed | $2,250,000 | +13.9% | $706 / Sq Ft |
| 02/07/2025 02/07/25 | For Sale | $1,975,000 | -- | $620 / Sq Ft |
Tax History
| Year | Tax Paid | Tax Assessment Tax Assessment Total Assessment is a certain percentage of the fair market value that is determined by local assessors to be the total taxable value of land and additions on the property. | Land | Improvement |
|---|---|---|---|---|
| 2023 | $6,142 | $611,057 | $0 | $0 |
| 2022 | $6,298 | $593,259 | $0 | $0 |
| 2021 | $6,354 | $575,980 | $0 | $0 |
| 2020 | $6,205 | $568,028 | $103,200 | $464,828 |
| 2019 | $6,918 | $627,099 | $145,770 | $481,329 |
| 2016 | $5,420 | $442,842 | $0 | $0 |
| 2015 | $5,004 | $402,584 | $0 | $0 |
| 2014 | $4,501 | $365,985 | $0 | $0 |
Source: Naples Area Board of REALTORS®
MLS Number: 225018980
APN: 37342240106
