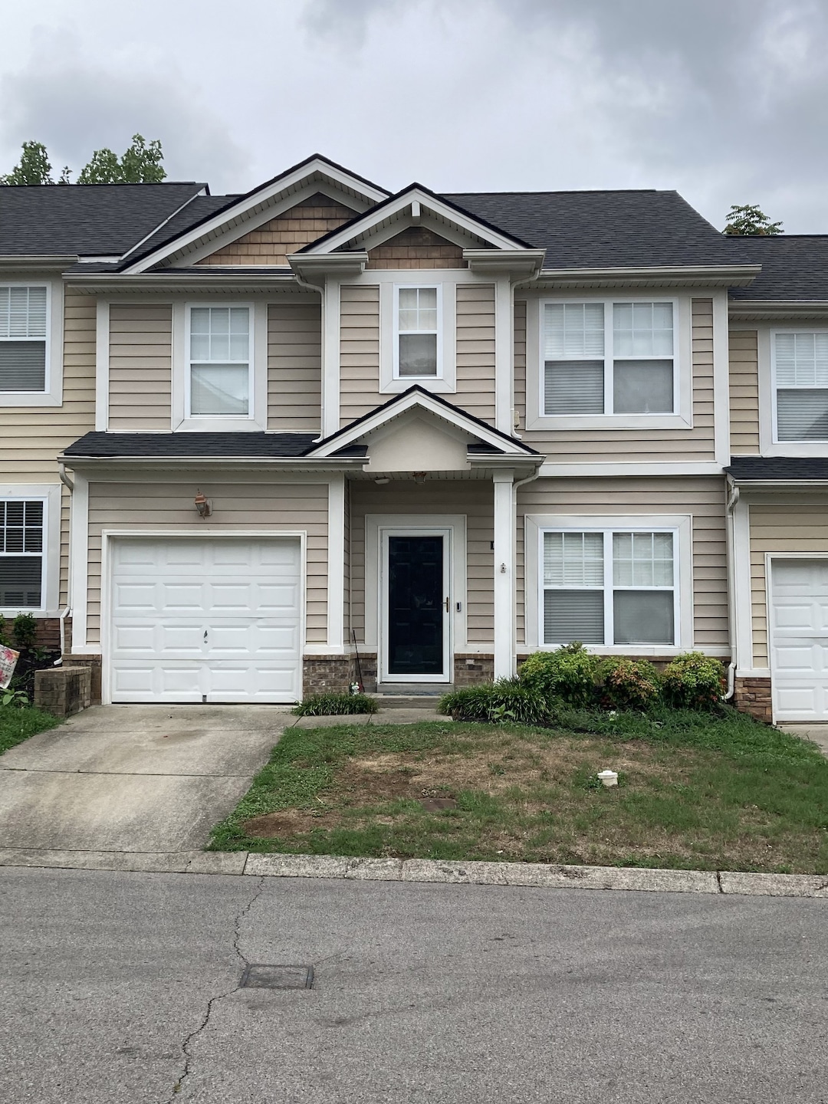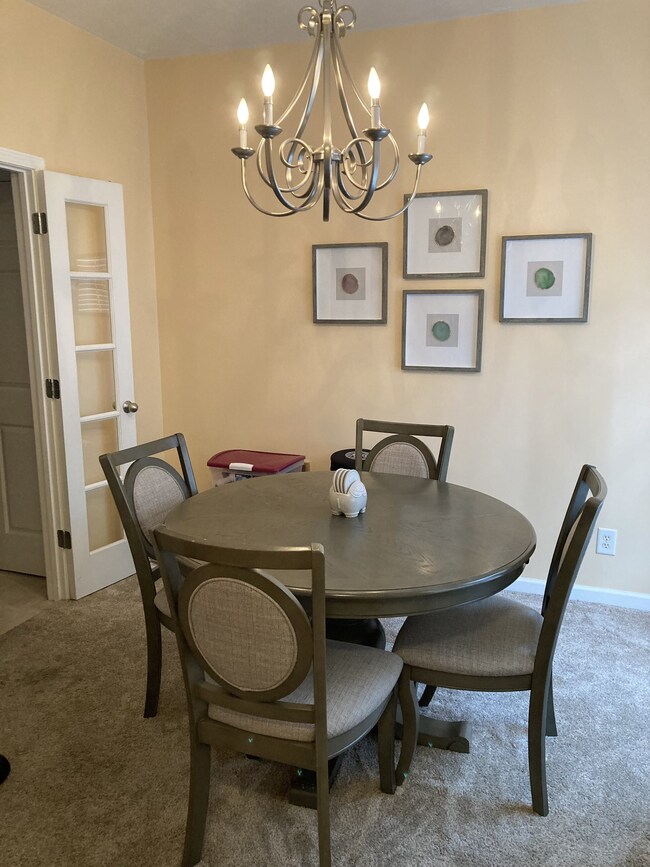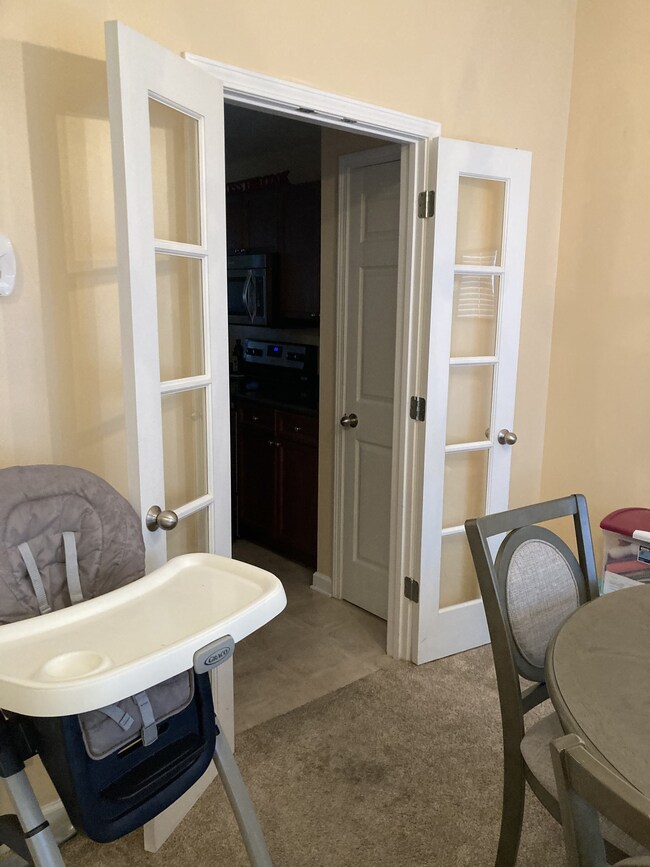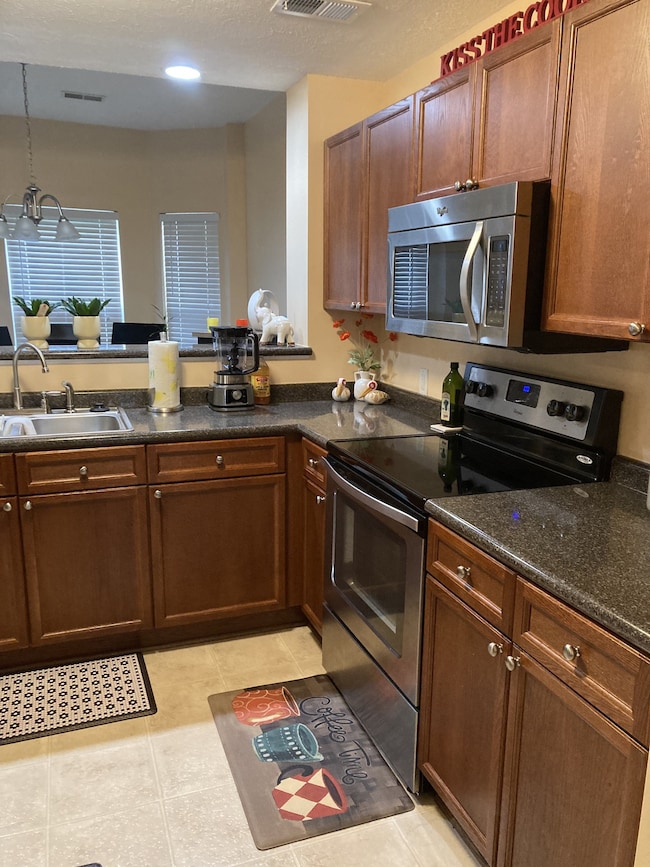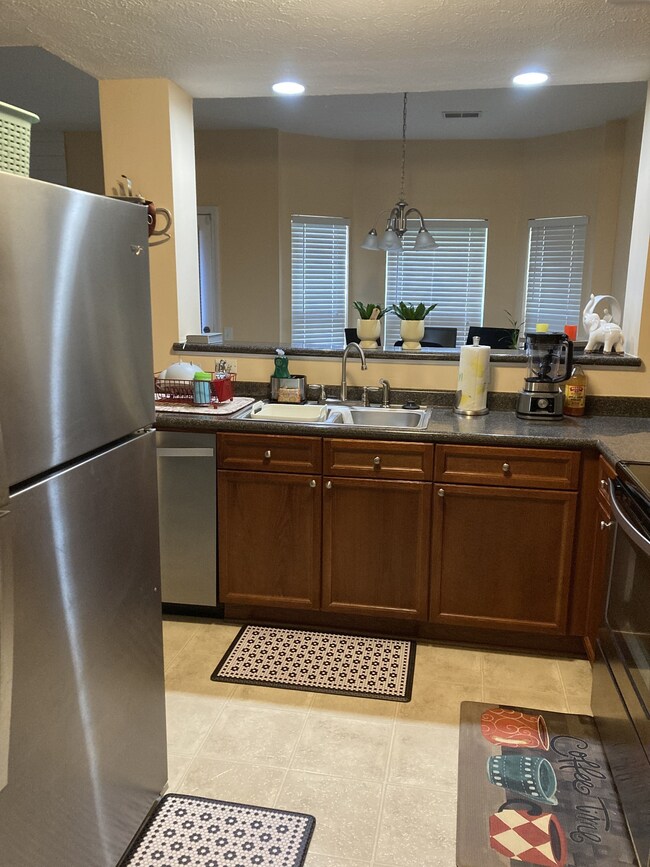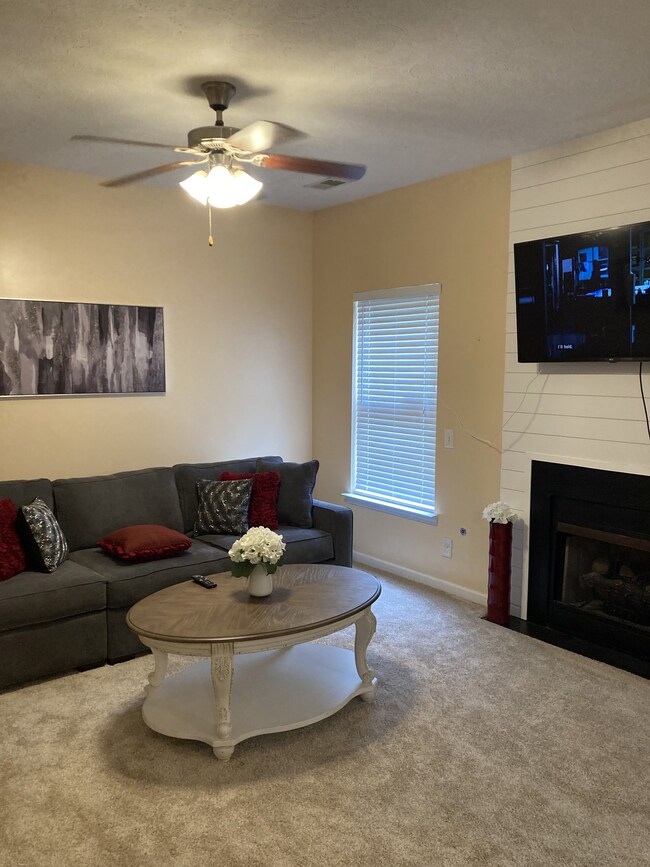
1515 Bridgecrest Dr Unit 126 Antioch, TN 37013
Estimated payment $1,972/month
Highlights
- Deck
- 1 Car Attached Garage
- Central Heating
- Porch
- Cooling Available
- Carpet
About This Home
Well maintained 3 bedroom, 2.5 bath attached single home. Has spacious layout for those who work from home. Large primary suite has ample room for work and relaxation. Kitchen connects to dining and living room. Stove, refrigerator and microwave stay. Secluded rear deck. One car garage with guest parking across from the unit. Only minutes from the interstate.
Listing Agent
Benchmark Realty, LLC Brokerage Phone: 6156193696 License # 353554 Listed on: 07/26/2024

Townhouse Details
Home Type
- Townhome
Est. Annual Taxes
- $1,638
Year Built
- Built in 2006
Lot Details
- 1,307 Sq Ft Lot
HOA Fees
- $192 Monthly HOA Fees
Parking
- 1 Car Attached Garage
Home Design
- Frame Construction
Interior Spaces
- 1,640 Sq Ft Home
- Property has 2 Levels
Flooring
- Carpet
- Laminate
- Vinyl
Bedrooms and Bathrooms
- 3 Bedrooms
Outdoor Features
- Deck
- Porch
Schools
- Eagle View Elementary School
- Antioch Middle School
- Cane Ridge High School
Utilities
- Cooling Available
- Central Heating
Community Details
- Cambridge Forest Townhomes Subdivision
Listing and Financial Details
- Assessor Parcel Number 149150B05700CO
Map
Home Values in the Area
Average Home Value in this Area
Tax History
| Year | Tax Paid | Tax Assessment Tax Assessment Total Assessment is a certain percentage of the fair market value that is determined by local assessors to be the total taxable value of land and additions on the property. | Land | Improvement |
|---|---|---|---|---|
| 2024 | $1,638 | $50,325 | $9,250 | $41,075 |
| 2023 | $1,638 | $50,325 | $9,250 | $41,075 |
| 2022 | $1,906 | $50,325 | $9,250 | $41,075 |
| 2021 | $1,655 | $50,325 | $9,250 | $41,075 |
| 2020 | $1,508 | $35,725 | $6,750 | $28,975 |
| 2019 | $1,127 | $35,725 | $6,750 | $28,975 |
Property History
| Date | Event | Price | Change | Sq Ft Price |
|---|---|---|---|---|
| 02/26/2025 02/26/25 | Price Changed | $295,000 | -3.0% | $180 / Sq Ft |
| 01/19/2025 01/19/25 | Price Changed | $304,000 | 0.0% | $185 / Sq Ft |
| 01/19/2025 01/19/25 | For Sale | $304,000 | -0.6% | $185 / Sq Ft |
| 01/18/2025 01/18/25 | Off Market | $305,900 | -- | -- |
| 11/22/2024 11/22/24 | Price Changed | $305,900 | -2.9% | $187 / Sq Ft |
| 09/19/2024 09/19/24 | Price Changed | $315,000 | -1.6% | $192 / Sq Ft |
| 07/26/2024 07/26/24 | For Sale | $320,000 | -- | $195 / Sq Ft |
Purchase History
| Date | Type | Sale Price | Title Company |
|---|---|---|---|
| Trustee Deed | $155,248 | None Available | |
| Warranty Deed | $140,000 | Mooreland Title Company Llc |
Mortgage History
| Date | Status | Loan Amount | Loan Type |
|---|---|---|---|
| Open | $91,830 | FHA | |
| Previous Owner | $139,904 | FHA | |
| Previous Owner | $137,837 | FHA |
Similar Homes in the area
Source: Realtracs
MLS Number: 2684242
APN: 149-15-0B-057-00
- 1515 Bridgecrest Dr Unit 220
- 1224 Rural Hill Rd
- 1633 Bridgecrest Dr
- 1282 Rural Hill Rd
- 4215 Moss Rd
- 148 Took Dr
- 1306 Rural Hill Rd
- 1500 Rice Hill Ct
- 804 Bridge Creek Ln
- 1535 Smoketree Rd
- 1425 Sweet Shrub Loop Unit 1435F
- 1417 Sweet Shrub Loop Unit 1423D
- 1421 Sweet Shrub Loop Unit 1423B
- 1405 Sweet Shrub Loop
- 1407 Sweet Shrub Loop
- 1401 Sweet Shrub Loop
- 1409 Sweet Shrub Loop
- 1411 Sweet Shrub Loop
- 1382 Rural Hill Rd Unit 389
- 1382 Rural Hill Rd Unit 166
