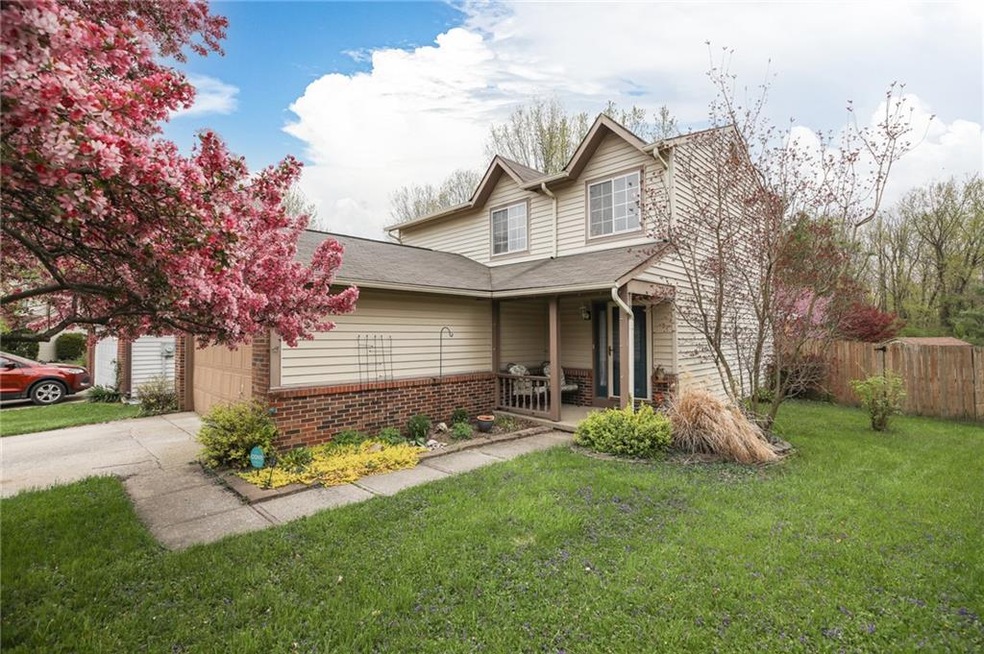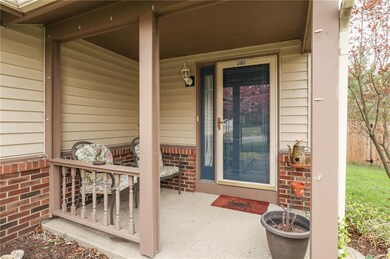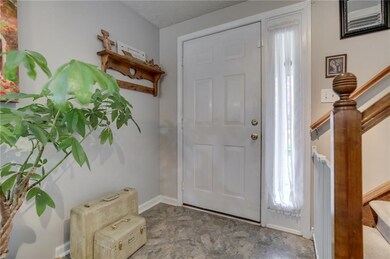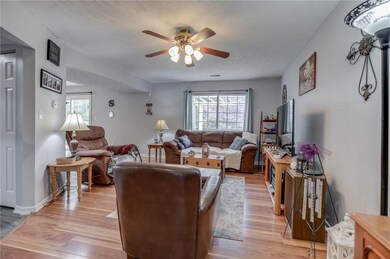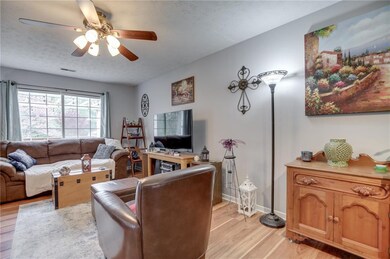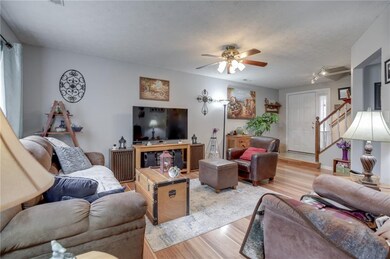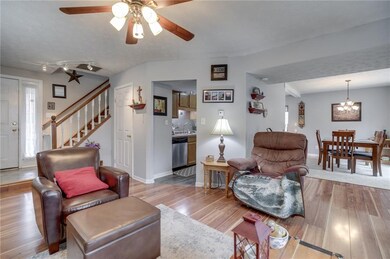
1515 Creekside Ln Greenwood, IN 46142
Highlights
- Traditional Architecture
- Cathedral Ceiling
- Eat-In Kitchen
- North Grove Elementary School Rated A
- 2 Car Attached Garage
- Storm Windows
About This Home
As of August 2024Back on market due to last Buyer not getting appraisal done in timeframe as agreed. TIMBER CREEK- 1440sf Well Maintained TWO STORY - 3 Bed/2.5 Bath/2 Car Att GARAGE on Excellent Fenced Lot w Wood Deck, Privacy Fence, Hot Tub, Pergola, Mini Barn & Park View - No Neighbors Behind; MAIN: Updated KITCHEN: Backsplash, Upgraded Countertops, Pantry, Breakfast Bar, HW Laminate Floor, Appls Included, + BREAKFAST NOOK; FAMILY Rm: Open Concept, HW Lam, Crawl Space Access; LNDRY: Private, Main Lvl, Washer/Dryer included; UPPER: Big BEDROOMS & Closets; MASTER: Cathedral Ceiling, Walk in Closet, Shower; GARAGE: Workbench, Storage Shelves, Util Sink, Garage Door Opener, Pull Down Attic; Hot Tub Cover - 2 years old; Water Heater - 2018; A/C - 2013.
Last Agent to Sell the Property
Jeff Paxson Team License #RB14044826 Listed on: 04/20/2021
Last Buyer's Agent
Jessica Foster
eXp Realty LLC License #RB21000882
Home Details
Home Type
- Single Family
Est. Annual Taxes
- $1,058
Year Built
- Built in 1991
Lot Details
- 7,405 Sq Ft Lot
- Back Yard Fenced
Parking
- 2 Car Attached Garage
- Driveway
Home Design
- Traditional Architecture
- Wood Foundation
- Vinyl Construction Material
Interior Spaces
- 2-Story Property
- Woodwork
- Cathedral Ceiling
- Window Screens
- Combination Dining and Living Room
- Sump Pump
- Pull Down Stairs to Attic
Kitchen
- Eat-In Kitchen
- Electric Oven
- Range Hood
- Microwave
- Dishwasher
- Disposal
Bedrooms and Bathrooms
- 3 Bedrooms
- Walk-In Closet
Laundry
- Dryer
- Washer
Home Security
- Security System Leased
- Storm Windows
- Fire and Smoke Detector
Outdoor Features
- Outdoor Storage
- Playground
Utilities
- Forced Air Heating and Cooling System
- Heating System Uses Gas
- Gas Water Heater
- Satellite Dish
Community Details
- Timber Creek Village Subdivision
Listing and Financial Details
- Assessor Parcel Number 410325024027000040
Ownership History
Purchase Details
Home Financials for this Owner
Home Financials are based on the most recent Mortgage that was taken out on this home.Purchase Details
Home Financials for this Owner
Home Financials are based on the most recent Mortgage that was taken out on this home.Purchase Details
Home Financials for this Owner
Home Financials are based on the most recent Mortgage that was taken out on this home.Similar Homes in Greenwood, IN
Home Values in the Area
Average Home Value in this Area
Purchase History
| Date | Type | Sale Price | Title Company |
|---|---|---|---|
| Warranty Deed | $225,850 | Security Title | |
| Warranty Deed | -- | Security Title | |
| Warranty Deed | -- | None Available |
Mortgage History
| Date | Status | Loan Amount | Loan Type |
|---|---|---|---|
| Previous Owner | $182,360 | New Conventional | |
| Previous Owner | $93,046 | FHA | |
| Previous Owner | $113,920 | FHA | |
| Previous Owner | $111,550 | New Conventional |
Property History
| Date | Event | Price | Change | Sq Ft Price |
|---|---|---|---|---|
| 08/30/2024 08/30/24 | Sold | $225,850 | -7.8% | $157 / Sq Ft |
| 07/13/2024 07/13/24 | Pending | -- | -- | -- |
| 07/03/2024 07/03/24 | For Sale | $245,000 | +22.5% | $170 / Sq Ft |
| 06/17/2021 06/17/21 | Sold | $200,000 | +8.1% | $139 / Sq Ft |
| 05/08/2021 05/08/21 | Pending | -- | -- | -- |
| 05/07/2021 05/07/21 | For Sale | -- | -- | -- |
| 04/23/2021 04/23/21 | Pending | -- | -- | -- |
| 04/20/2021 04/20/21 | For Sale | $185,000 | -- | $128 / Sq Ft |
Tax History Compared to Growth
Tax History
| Year | Tax Paid | Tax Assessment Tax Assessment Total Assessment is a certain percentage of the fair market value that is determined by local assessors to be the total taxable value of land and additions on the property. | Land | Improvement |
|---|---|---|---|---|
| 2024 | $2,181 | $218,100 | $35,500 | $182,600 |
| 2023 | $1,857 | $194,100 | $35,500 | $158,600 |
| 2022 | $1,828 | $182,300 | $33,700 | $148,600 |
| 2021 | $1,329 | $148,200 | $25,600 | $122,600 |
| 2020 | $1,185 | $138,900 | $25,600 | $113,300 |
| 2019 | $1,059 | $128,700 | $25,600 | $103,100 |
| 2018 | $1,020 | $127,800 | $25,600 | $102,200 |
| 2017 | $921 | $118,400 | $25,600 | $92,800 |
| 2016 | $888 | $125,300 | $19,700 | $105,600 |
| 2014 | $811 | $110,700 | $19,700 | $91,000 |
| 2013 | $811 | $112,300 | $19,700 | $92,600 |
Agents Affiliated with this Home
-
Kristina McIninch

Seller's Agent in 2024
Kristina McIninch
Erin Anderson Realty
(317) 833-6489
4 in this area
43 Total Sales
-

Buyer's Agent in 2024
Luis Coronel
Coronel Realty Group
(317) 207-0770
5 in this area
937 Total Sales
-
Jeff Paxson

Seller's Agent in 2021
Jeff Paxson
Jeff Paxson Team
(317) 883-2121
66 in this area
539 Total Sales
-
J
Buyer's Agent in 2021
Jessica Foster
eXp Realty LLC
Map
Source: MIBOR Broker Listing Cooperative®
MLS Number: 21779052
APN: 41-03-25-024-027.000-040
- 955 J McCool Way
- 862 J McCool
- 1469 W County Line Rd
- 811 J McCool Way
- 1206 Rosengarten Dr
- 1425 Winding Trail Cir
- 8920 Hunters Creek Dr Unit 101
- 8910 Hunters Creek Dr Unit 207
- 8911 Hunters Creek Dr Unit 311
- 1255 Easy St
- 562 Covered Bridge Rd
- 1111 Cambridge Dr
- 555 Echo Bend Blvd
- 8809 S Meridian St
- 535 Butterfly Cir
- 1041 Lincoln Park East Dr
- 439 Pleasantview Dr
- 601 Shady Ln
- 45 Golden Tree Ln
- 975 Rolling Hill Rd
