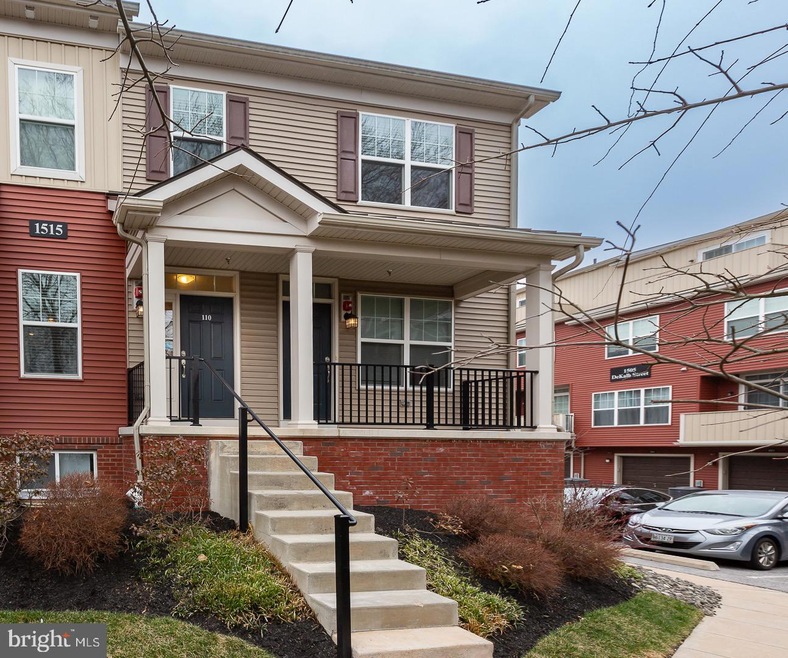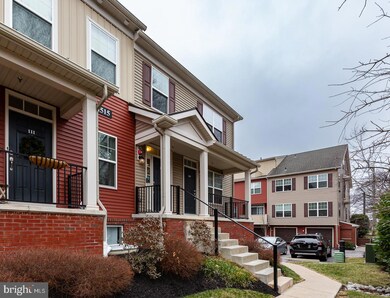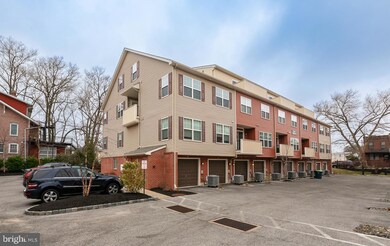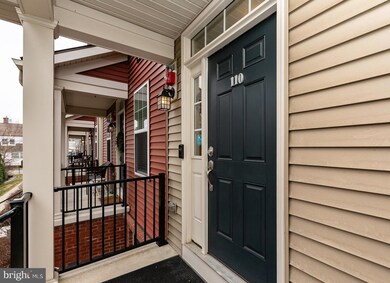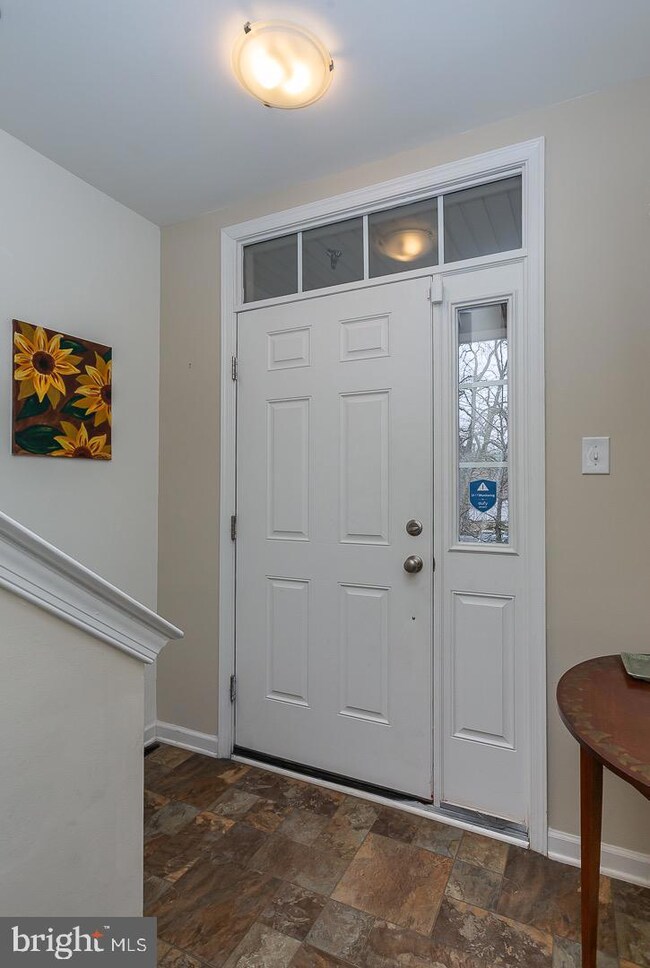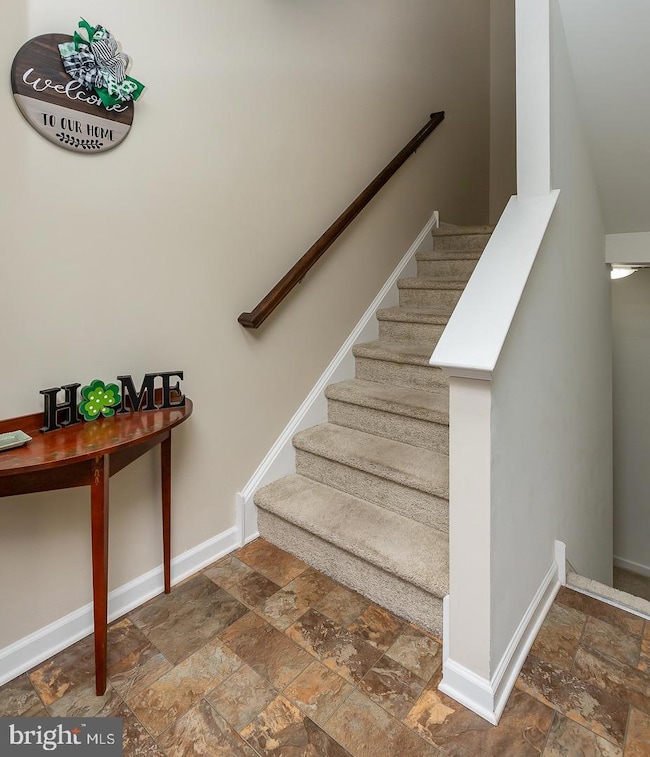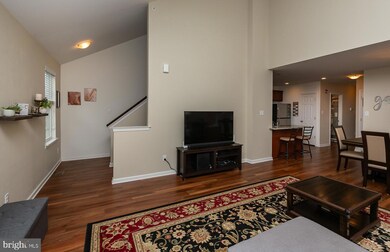
1515 Dekalb St Unit 110 Norristown, PA 19401
Highlights
- Colonial Architecture
- 2 Car Attached Garage
- Property is in excellent condition
- Cathedral Ceiling
- 90% Forced Air Heating and Cooling System
- Carpet
About This Home
As of April 2025Welcome home to 1515 DeKalb Street, Unit #110. This beautiful Rittenhouse model town home is nestled in the highly sought-after Arbor Knoll Planned Community. As you arrive you will notice the charming curb appeal. This 3 bedroom, 2 bath home with a 2 car garage is in absolute move in condition. As you enter the main level you will find a vaulted ceiling and gorgeous natural lighting that highlights this home. The open concept main floor is so inviting. The living room, kitchen and dining room have that effortless flow that makes this the perfect space for entertaining. The kitchen offers plenty of cabinet’s and is quite spacious . This kitchen features granite countertops, stainless steel appliances and a large pantry closet. The washer and dryer are located on the main floor. There are two generously sized bedrooms and and a full bath on the main floor. The second floor features the primary bedroom that is like a private retreat. The en-suite bathroom was just completely remodeled one and a half years ago featuring dual sinks and a walk-in shower. This peaceful neighborhood is located within one mile of the Elmwood Park Zoo, the Norristown train station provides easy access to Philadelphia, Conshohocken and Manayunk. This is a must see home!!! Just unpack your bags and move right into your new home.
Last Agent to Sell the Property
BHHS Fox&Roach-Newtown Square License #RS216634L Listed on: 03/21/2025

Townhouse Details
Home Type
- Townhome
Est. Annual Taxes
- $5,648
Year Built
- Built in 2019
Lot Details
- 1,100 Sq Ft Lot
- Property is in excellent condition
HOA Fees
- $155 Monthly HOA Fees
Parking
- 2 Car Attached Garage
- 1 Open Parking Space
- Rear-Facing Garage
- Parking Lot
Home Design
- Colonial Architecture
- Brick Exterior Construction
- Shingle Roof
- Asphalt Roof
- Vinyl Siding
- Concrete Perimeter Foundation
Interior Spaces
- 1,320 Sq Ft Home
- Property has 3 Levels
- Cathedral Ceiling
Flooring
- Carpet
- Vinyl
Bedrooms and Bathrooms
Schools
- Norristown Area High School
Utilities
- 90% Forced Air Heating and Cooling System
- 200+ Amp Service
- Electric Water Heater
Community Details
- $620 Capital Contribution Fee
- Association fees include lawn maintenance, management, snow removal, trash
- Row Cal HOA
- Arbor Knoll Subdivision
- Property Manager
Listing and Financial Details
- Tax Lot 010
- Assessor Parcel Number 13-00-10260-109
Ownership History
Purchase Details
Home Financials for this Owner
Home Financials are based on the most recent Mortgage that was taken out on this home.Purchase Details
Home Financials for this Owner
Home Financials are based on the most recent Mortgage that was taken out on this home.Similar Homes in Norristown, PA
Home Values in the Area
Average Home Value in this Area
Purchase History
| Date | Type | Sale Price | Title Company |
|---|---|---|---|
| Deed | $330,000 | Trident Land Transfer | |
| Deed | $330,000 | Trident Land Transfer | |
| Deed | $221,790 | None Available |
Mortgage History
| Date | Status | Loan Amount | Loan Type |
|---|---|---|---|
| Open | $264,000 | New Conventional | |
| Closed | $264,000 | New Conventional | |
| Previous Owner | $5,000 | New Conventional | |
| Previous Owner | $177,432 | New Conventional |
Property History
| Date | Event | Price | Change | Sq Ft Price |
|---|---|---|---|---|
| 04/25/2025 04/25/25 | Sold | $330,000 | 0.0% | $250 / Sq Ft |
| 03/24/2025 03/24/25 | Pending | -- | -- | -- |
| 03/21/2025 03/21/25 | For Sale | $330,000 | +48.8% | $250 / Sq Ft |
| 04/18/2019 04/18/19 | Sold | $221,790 | +7.2% | $128 / Sq Ft |
| 07/14/2018 07/14/18 | Pending | -- | -- | -- |
| 05/18/2018 05/18/18 | For Sale | $206,900 | -- | $120 / Sq Ft |
Tax History Compared to Growth
Tax History
| Year | Tax Paid | Tax Assessment Tax Assessment Total Assessment is a certain percentage of the fair market value that is determined by local assessors to be the total taxable value of land and additions on the property. | Land | Improvement |
|---|---|---|---|---|
| 2024 | $5,496 | $89,520 | -- | -- |
| 2023 | $5,446 | $89,520 | $0 | $0 |
| 2022 | $5,328 | $89,520 | $0 | $0 |
| 2021 | $5,302 | $89,520 | $0 | $0 |
| 2020 | $5,058 | $89,520 | $0 | $0 |
| 2019 | $292 | $5,260 | $0 | $0 |
Agents Affiliated with this Home
-
Nancy Kearney

Seller's Agent in 2025
Nancy Kearney
BHHS Fox & Roach
(610) 420-4844
1 in this area
14 Total Sales
-
Jeanne McCall-Bianco

Seller Co-Listing Agent in 2025
Jeanne McCall-Bianco
BHHS Fox & Roach
(610) 909-6814
2 in this area
30 Total Sales
-
Laura Selverian

Buyer's Agent in 2025
Laura Selverian
BHHS Fox & Roach
(215) 680-3516
1 in this area
63 Total Sales
-
Gary Mercer

Seller's Agent in 2019
Gary Mercer
LPT Realty, LLC
(610) 467-5319
57 in this area
1,899 Total Sales
-
Sharra Mercer

Seller Co-Listing Agent in 2019
Sharra Mercer
LPT Realty, LLC
(610) 324-9416
2 in this area
165 Total Sales
-
John Sullo

Buyer's Agent in 2019
John Sullo
Keller Williams Real Estate-Blue Bell
(215) 646-2900
1 Total Sale
Map
Source: Bright MLS
MLS Number: PAMC2132830
APN: 13-00-10260-109
- 1521 Willow St
- 215 E Brown St
- 1635 Dekalb St
- 17 E Roberts St
- 1313 Dekalb St
- 25 Sawmill Run Unit 25
- 28 Sawmill Run Unit 28
- 219 W Freedley St
- 105 W Wood St
- 7 E Basin St
- 1201 Willow St
- 1428 Markley St
- 1721 Dartmouth Dr
- 1716 Dartmouth Dr
- 1845 Arch St Unit 2S
- 268 Harmony Ct Unit 76C
- 266 Harmony Ct Unit 75C
- 1066 Powell St
- 269 Harmony Ct Unit 70C
- 267 Harmony Ct Unit 69C
