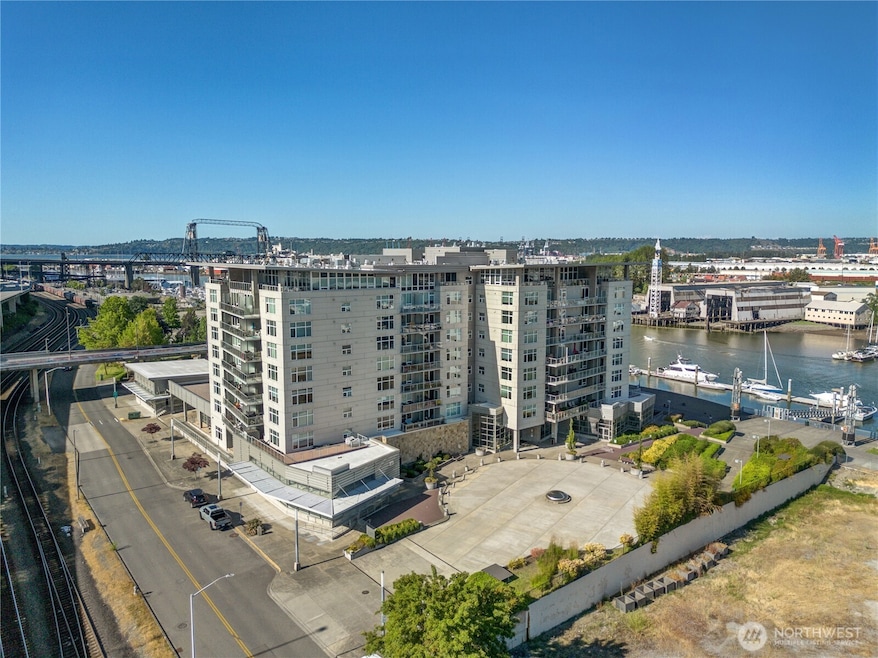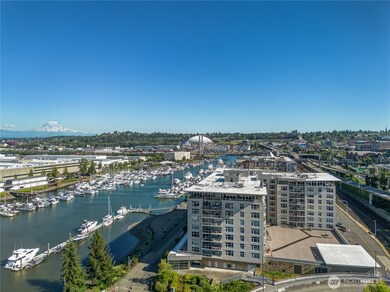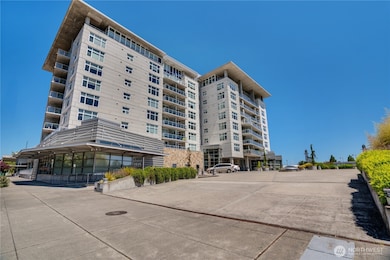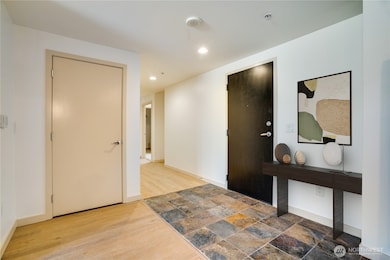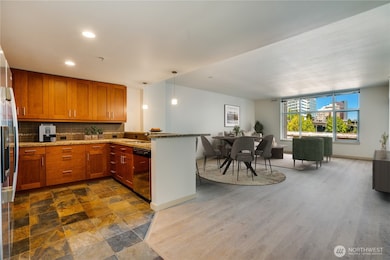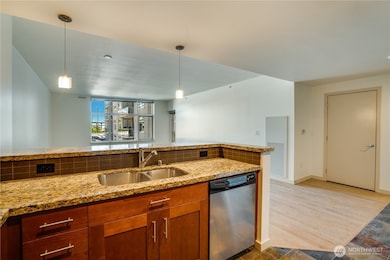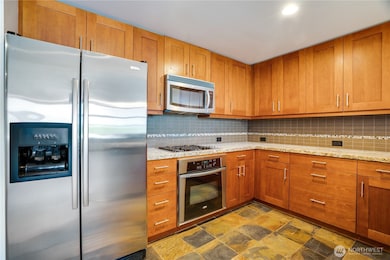The Esplanade 1515 Dock St Unit 306 Tacoma, WA 98402
Downtown Tacoma NeighborhoodEstimated payment $4,330/month
Highlights
- Fitness Center
- 4-minute walk to Convention Center/South 15Th
- City View
- Stadium High School Rated A-
- Gated Community
- Clubhouse
About This Home
Rare opportunity on Thea Foss Waterway waterfront community! This stylish 2BD/2BA condo offers 1,612 SF of light-filled living with flexible office/guest space, soundproof windows & doors, central A/C, and a private balcony with stunning city views. Freshly painted throughout with new luxury vinyl plank flooring, spacious primary suite with walk-in closet & ensuite bath. Includes 2 dedicated parking spots. Unbeatable location near JBLM, UW Tacoma, I-5, hospitals, museums, dining & the public dock. The Esplanade features secure entry, elegant gathering areas, full kitchen lounge, game room, fitness center, beautifully landscaped grounds, garage parking & on-site management for true worry-free living.
Source: Northwest Multiple Listing Service (NWMLS)
MLS#: 2401810
Property Details
Home Type
- Condominium
Est. Annual Taxes
- $6,258
Year Built
- Built in 2008
Lot Details
- Open Space
- Sprinkler System
HOA Fees
- $793 Monthly HOA Fees
Parking
- 2 Car Garage
- Common or Shared Parking
Property Views
- Territorial
- Limited
Home Design
- Contemporary Architecture
- Flat Roof Shape
- Metal Construction or Metal Frame
- Vinyl Construction Material
Interior Spaces
- 1,612 Sq Ft Home
- Insulated Windows
- Blinds
Kitchen
- Gas Oven or Range
- Microwave
- Dishwasher
- Disposal
Flooring
- Slate Flooring
- Ceramic Tile
- Vinyl Plank
Bedrooms and Bathrooms
- 2 Main Level Bedrooms
- Walk-In Closet
- Bathroom on Main Level
- 2 Full Bathrooms
Laundry
- Electric Dryer
- Washer
Home Security
Outdoor Features
Schools
- Travis Elementary School
- Hilltop Heritage Middle School
- Stadium High School
Utilities
- Forced Air Heating and Cooling System
- Water Heater
- High Speed Internet
- Cable TV Available
Listing and Financial Details
- Down Payment Assistance Available
- Visit Down Payment Resource Website
- Assessor Parcel Number 9008970310
Community Details
Overview
- Association fees include central hot water, common area maintenance, earthquake insurance, gas, lawn service, security, sewer, trash, water
- 162 Units
- The Management Trust Association
- The Esplanade Condos
- Port Of Tacoma Subdivision
- Park Phone (253) 272-2710 | Manager Shelly Ketcham
- 9-Story Property
Amenities
- Game Room
- Recreation Room
- Elevator
Recreation
Pet Policy
- Pets Allowed with Restrictions
Security
- Gated Community
- Fire Sprinkler System
Map
About The Esplanade
Home Values in the Area
Average Home Value in this Area
Tax History
| Year | Tax Paid | Tax Assessment Tax Assessment Total Assessment is a certain percentage of the fair market value that is determined by local assessors to be the total taxable value of land and additions on the property. | Land | Improvement |
|---|---|---|---|---|
| 2025 | $6,399 | $594,100 | $53,800 | $540,300 |
| 2024 | $6,399 | $575,000 | $44,800 | $530,200 |
| 2023 | $6,399 | $575,000 | $44,800 | $530,200 |
| 2022 | $5,732 | $575,000 | $44,800 | $530,200 |
| 2021 | $6,280 | $500,000 | $37,700 | $462,300 |
| 2019 | $5,344 | $485,400 | $37,700 | $447,700 |
| 2018 | $287 | $411,400 | $17,600 | $393,800 |
| 2017 | $291 | $374,000 | $17,600 | $356,400 |
| 2016 | $371 | $329,800 | $21,000 | $308,800 |
| 2014 | $1,471 | $314,100 | $21,000 | $293,100 |
| 2013 | $1,471 | $290,800 | $83,600 | $207,200 |
Property History
| Date | Event | Price | List to Sale | Price per Sq Ft |
|---|---|---|---|---|
| 10/04/2025 10/04/25 | Price Changed | $575,000 | -4.0% | $357 / Sq Ft |
| 08/04/2025 08/04/25 | Price Changed | $599,000 | -5.7% | $372 / Sq Ft |
| 07/03/2025 07/03/25 | For Sale | $635,000 | -- | $394 / Sq Ft |
Purchase History
| Date | Type | Sale Price | Title Company |
|---|---|---|---|
| Interfamily Deed Transfer | -- | First American Title Ins Co | |
| Warranty Deed | $379,900 | Fidelity National Title | |
| Trustee Deed | $7,000,000 | Ctc |
Mortgage History
| Date | Status | Loan Amount | Loan Type |
|---|---|---|---|
| Open | $288,750 | New Conventional | |
| Closed | $303,920 | New Conventional |
Source: Northwest Multiple Listing Service (NWMLS)
MLS Number: 2401810
APN: 900897-0310
- 1515 Dock St Unit 210
- 1705 Dock St Unit 525
- 1120 E Cliff Ave Unit 407
- 1501 Tacoma Ave S Unit 111
- 1501 Tacoma Ave S Unit 110
- 1501 Tacoma Ave S Unit 406
- 1501 Tacoma Ave S Unit 315
- 1501 Tacoma Ave S Unit 204
- 1501 Tacoma Ave S Unit 408
- 618 S 15th St
- 747 St Helens Ave
- 744 Market St Unit 302
- 744 Market St Unit 101C
- 2103 Tacoma Ct
- 714 Market St Unit 303
- 1212 S I St
- 1919 S I St Unit 5
- 2132 S G St
- 1405 Martin Luther King jr Way
- 2168 Yakima Ct Unit 306
- 401 E 15th St
- 1705 Dock St
- 1821 E Dock St
- 1328 Market St
- 1554 Market St
- 411 S 15th St
- 1933 Dock St
- 1502 Fawcett Ave
- 1353 Tacoma Ave S
- 1515 Tacoma Ave
- 1142 S Fawcett Ave
- 1402 Tacoma Ave S
- 1909 Fawcett Ave
- 2120 Commerce St
- 1942 Fawcett Ave
- 304 Puyallup Ave
- 1121 S I St
- 2139 S G St
- 518 S 7th St
- 501 S 7th St
