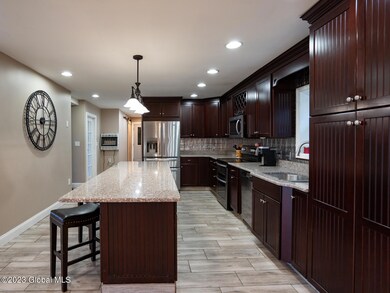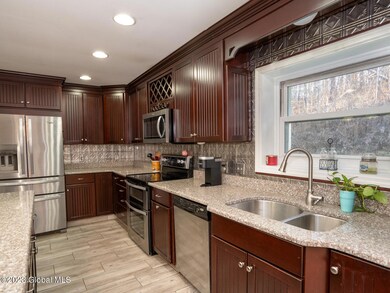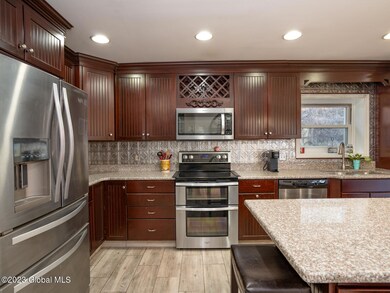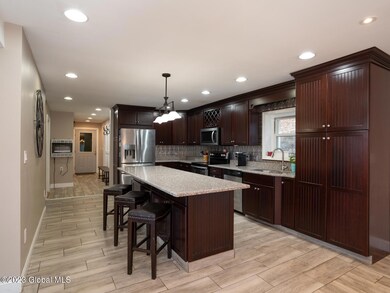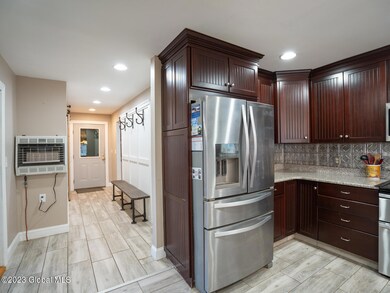
1515 Duck Pond Rd Castleton On Hudson, NY 12033
Highlights
- In Ground Pool
- 4.85 Acre Lot
- Secluded Lot
- Second Garage
- Colonial Architecture
- Wooded Lot
About This Home
As of April 2024Custom Colonial that has been completely updated from the opening of the main wall that now exposes the 19 x 25' living room and open concept dining area that will hold your largest table....kitchen updated with cherry cabinets and 9 x 3 center isle with seating for 6. Granite countertops & stainless appliances. Just steps off the kitchen is a pantry/dry bar area. First floor bath updated with custom tile/walk in shower. CA Closets in upstairs bedrooms. Lv room/fm room both have propane stoves for those cold winter nights. Spiral staircase to upstairs with 3 large bedrooms & 2 full custom baths.Lovely front porch & patio to enjoy all summer long. If it gets too hot, jump in your in-ground pool. Easy commute to Greenbush, Albany or Hudson
Last Agent to Sell the Property
Berkshire Hathaway HomeServices Blake, REALTORS License #30WE1064299 Listed on: 01/30/2024

Last Buyer's Agent
Dan Starks
Red Door Realty NY Inc
Home Details
Home Type
- Single Family
Est. Annual Taxes
- $10,804
Year Built
- Built in 1979 | Remodeled
Lot Details
- 4.85 Acre Lot
- Property fronts a private road
- Landscaped
- Secluded Lot
- Lot Has A Rolling Slope
- Cleared Lot
- Wooded Lot
- Property is zoned Single Residence
Parking
- 3 Car Garage
- Second Garage
- Garage Door Opener
- Driveway
Home Design
- Colonial Architecture
- Vinyl Siding
- Concrete Perimeter Foundation
- Asphalt
Interior Spaces
- 3,300 Sq Ft Home
- Dry Bar
- Vaulted Ceiling
- Paddle Fans
- Sliding Doors
- Living Room with Fireplace
- Unfinished Basement
- Partial Basement
Kitchen
- Convection Oven
- Range
- Microwave
- Dishwasher
- Kitchen Island
- Stone Countertops
Flooring
- Wood
- Carpet
- Ceramic Tile
Bedrooms and Bathrooms
- 4 Bedrooms
- Primary bedroom located on second floor
- Walk-In Closet
- Bathroom on Main Level
- 3 Full Bathrooms
- Ceramic Tile in Bathrooms
Laundry
- Laundry on upper level
- Laundry in Bathroom
- Washer and Dryer
Outdoor Features
- In Ground Pool
- Covered patio or porch
- Exterior Lighting
Schools
- Maple Hill High School
Utilities
- Forced Air Heating and Cooling System
- Space Heater
- Heating System Uses Propane
- Heating System Powered By Leased Propane
- Electric Baseboard Heater
- 200+ Amp Service
- Drilled Well
- Septic Tank
- High Speed Internet
- Cable TV Available
Community Details
- No Home Owners Association
Listing and Financial Details
- Legal Lot and Block 28.2 / 1
- Assessor Parcel Number 384489 219.-1-28.2
Ownership History
Purchase Details
Home Financials for this Owner
Home Financials are based on the most recent Mortgage that was taken out on this home.Purchase Details
Home Financials for this Owner
Home Financials are based on the most recent Mortgage that was taken out on this home.Purchase Details
Purchase Details
Purchase Details
Similar Homes in the area
Home Values in the Area
Average Home Value in this Area
Purchase History
| Date | Type | Sale Price | Title Company |
|---|---|---|---|
| Deed | $476,000 | None Available | |
| Deed | $476,000 | None Available | |
| Deed | $275,000 | Kevin Engel | |
| Deed | $275,000 | Kevin Engel | |
| Deed | $252,500 | Kevin Engel | |
| Deed | $252,500 | Kevin Engel | |
| Interfamily Deed Transfer | -- | -- | |
| Interfamily Deed Transfer | -- | -- | |
| Deed | $3,500 | David B Klingaman | |
| Deed | $3,500 | David B Klingaman |
Mortgage History
| Date | Status | Loan Amount | Loan Type |
|---|---|---|---|
| Previous Owner | $350,000 | Stand Alone Refi Refinance Of Original Loan | |
| Previous Owner | $40,000 | Unknown | |
| Previous Owner | $180,000 | Stand Alone Refi Refinance Of Original Loan | |
| Previous Owner | $102,611 | Unknown | |
| Previous Owner | $135,600 | Unknown |
Property History
| Date | Event | Price | Change | Sq Ft Price |
|---|---|---|---|---|
| 04/04/2024 04/04/24 | Sold | $476,000 | -2.9% | $144 / Sq Ft |
| 01/30/2024 01/30/24 | Price Changed | $490,000 | 0.0% | $148 / Sq Ft |
| 01/30/2024 01/30/24 | For Sale | $490,000 | 0.0% | $148 / Sq Ft |
| 01/29/2024 01/29/24 | Pending | -- | -- | -- |
| 01/22/2024 01/22/24 | Price Changed | $490,000 | -3.0% | $148 / Sq Ft |
| 01/01/2024 01/01/24 | For Sale | $505,000 | +83.6% | $153 / Sq Ft |
| 09/14/2016 09/14/16 | Sold | $275,000 | -3.5% | $83 / Sq Ft |
| 09/14/2016 09/14/16 | Pending | -- | -- | -- |
| 06/08/2016 06/08/16 | For Sale | $285,000 | -- | $86 / Sq Ft |
Tax History Compared to Growth
Tax History
| Year | Tax Paid | Tax Assessment Tax Assessment Total Assessment is a certain percentage of the fair market value that is determined by local assessors to be the total taxable value of land and additions on the property. | Land | Improvement |
|---|---|---|---|---|
| 2024 | $7,563 | $285,000 | $78,500 | $206,500 |
| 2023 | $10,808 | $285,000 | $78,500 | $206,500 |
| 2022 | $10,746 | $285,000 | $78,500 | $206,500 |
| 2021 | $10,645 | $285,000 | $78,500 | $206,500 |
| 2020 | $10,742 | $285,000 | $78,500 | $206,500 |
| 2019 | $10,437 | $285,000 | $78,500 | $206,500 |
| 2018 | $10,437 | $285,000 | $78,500 | $206,500 |
| 2017 | $10,292 | $285,000 | $78,500 | $206,500 |
| 2016 | $10,133 | $302,900 | $78,500 | $224,400 |
| 2015 | -- | $329,800 | $78,500 | $251,300 |
| 2014 | -- | $329,800 | $78,500 | $251,300 |
Agents Affiliated with this Home
-
Karen Westman
K
Seller's Agent in 2024
Karen Westman
Berkshire Hathaway HomeServices Blake, REALTORS
(518) 758-1300
43 in this area
145 Total Sales
-
D
Buyer's Agent in 2024
Dan Starks
Red Door Realty NY Inc
-
D
Buyer's Agent in 2024
Daniel Starks
Core Real Estate Team
-
Vera Cohen

Seller's Agent in 2016
Vera Cohen
Vera Cohen Realty, LLC
(518) 477-7355
43 in this area
208 Total Sales
Map
Source: Global MLS
MLS Number: 202410005
APN: 4489-219-1-28.2
- 0 S Schodack Rd Unit 11336908
- 532 County Route 32
- 874 County Route 32
- 248 Schodack Dr
- 9 Short St
- 1300 S Schodack Rd
- 270 Clove Rd
- 329 Schodack Dr
- 433 Rapp Rd
- 398 River Road 9j
- 577 Schodack Landing Rd
- 41 Carolyn Rd
- 895 van Hoesen Rd
- 1631 Tina Ln
- 380-382 Lape Rd
- 192 W Shore Dr
- 118 Blossom Ln
- 933 Ridgeview Cir
- 926 Ridgeview Cir
- 922 Ridgeview Cir


