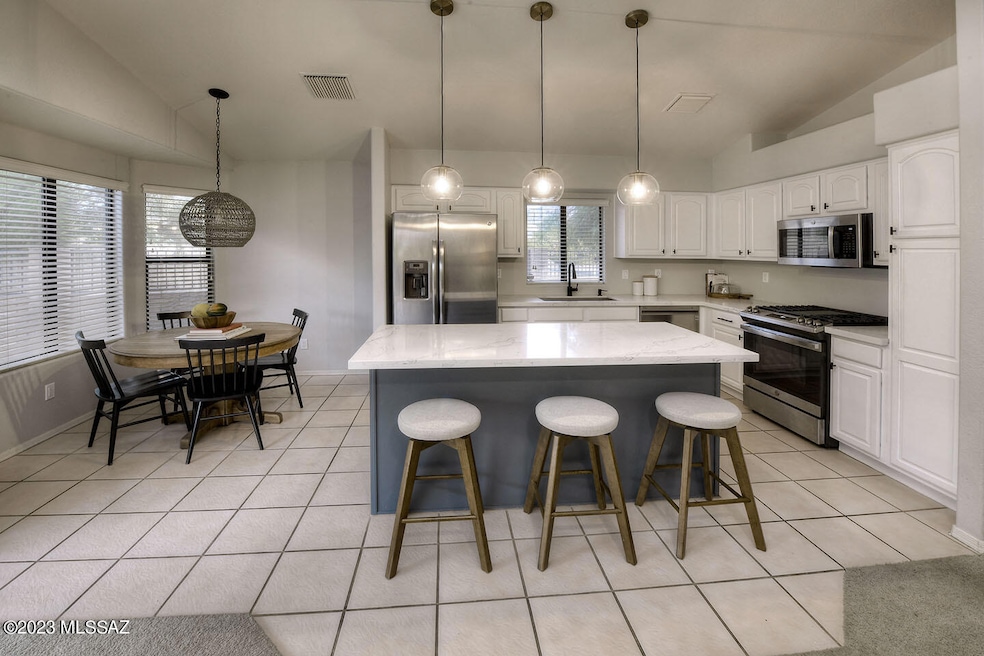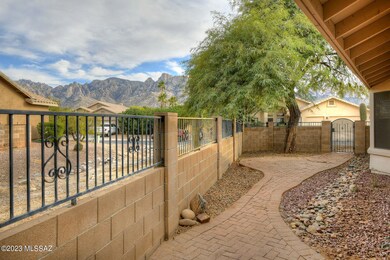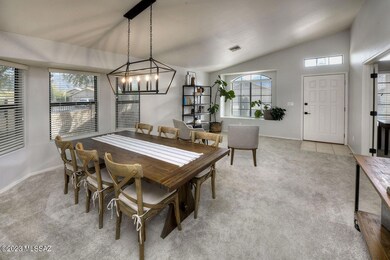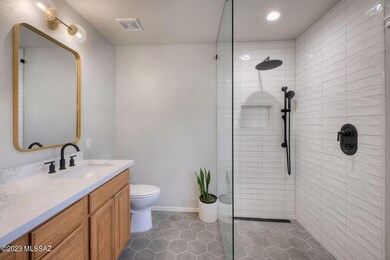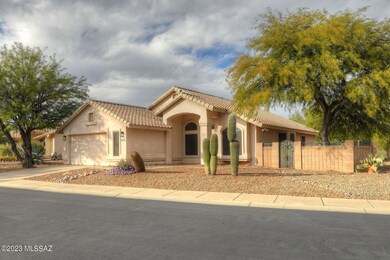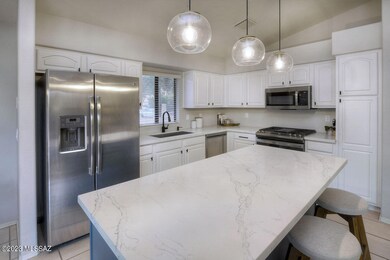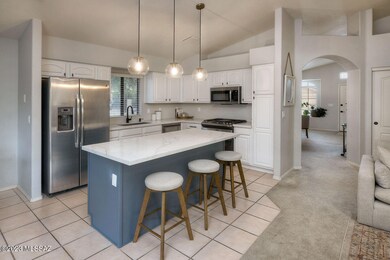
1515 E Ganymede Dr Tucson, AZ 85737
Estimated Value: $424,000 - $466,000
Highlights
- 2 Car Garage
- Mountain View
- Vaulted Ceiling
- Painted Sky Elementary School Rated A-
- Contemporary Architecture
- Solid Surface Bathroom Countertops
About This Home
As of January 2024Welcome to your new home! This newly remodeled 4-bedroom, 2-bathroom abode is nestled in the heart of Oro Valley and is a vision of modern elegance. Boasting beautiful mountain views that paint a stunning backdrop, this residence embodies both luxury and comfort. With tasteful upgrades throughout, including a sleek kitchen, stylish bathrooms, and spacious living areas, every corner exudes sophistication. Perfectly situated close to amenities and shopping, this home offers not just a dwelling, but a serene escape in a sought-after location. Experience the allure of mountain vistas and the joy of refined living in this desirable haven.
Last Agent to Sell the Property
Jeff Leblanc
Russ Lyon Sotheby's International Realty Listed on: 12/24/2023
Co-Listed By
Christina Martinez
Russ Lyon Sotheby's International Realty
Last Buyer's Agent
Heidi Guyton
HomeSmart Advantage Group
Home Details
Home Type
- Single Family
Est. Annual Taxes
- $2,987
Year Built
- Built in 1994
Lot Details
- 6,807 Sq Ft Lot
- Lot includes common area
- South Facing Home
- Wrought Iron Fence
- Drip System Landscaping
- Paved or Partially Paved Lot
- Landscaped with Trees
- Back and Front Yard
- Property is zoned Oro Valley - PAD
HOA Fees
- $30 Monthly HOA Fees
Property Views
- Mountain
- Desert
Home Design
- Contemporary Architecture
- Frame With Stucco
- Tile Roof
Interior Spaces
- 1,678 Sq Ft Home
- 1-Story Property
- Vaulted Ceiling
- Ceiling Fan
- Bay Window
- Solar Screens
- Family Room
- Living Room
- Dining Area
- Laundry Room
Kitchen
- Breakfast Area or Nook
- Breakfast Bar
- Gas Range
- Microwave
- Dishwasher
- Stainless Steel Appliances
- Quartz Countertops
- Disposal
Flooring
- Carpet
- Ceramic Tile
Bedrooms and Bathrooms
- 4 Bedrooms
- Walk-In Closet
- 2 Full Bathrooms
- Solid Surface Bathroom Countertops
- Dual Vanity Sinks in Primary Bathroom
- Bathtub with Shower
- Shower Only
Home Security
- Alarm System
- Fire and Smoke Detector
Parking
- 2 Car Garage
- Garage Door Opener
- Driveway
Accessible Home Design
- No Interior Steps
- Level Entry For Accessibility
Schools
- Painted Sky Elementary School
- Coronado K-8 Middle School
- Ironwood Ridge High School
Utilities
- Forced Air Heating and Cooling System
- Heating System Uses Natural Gas
- Natural Gas Water Heater
- High Speed Internet
- Cable TV Available
Additional Features
- North or South Exposure
- Covered patio or porch
Community Details
- Association fees include common area maintenance
- Catalina Shadows Resub Subdivision
- The community has rules related to deed restrictions
Ownership History
Purchase Details
Home Financials for this Owner
Home Financials are based on the most recent Mortgage that was taken out on this home.Purchase Details
Home Financials for this Owner
Home Financials are based on the most recent Mortgage that was taken out on this home.Purchase Details
Home Financials for this Owner
Home Financials are based on the most recent Mortgage that was taken out on this home.Purchase Details
Purchase Details
Home Financials for this Owner
Home Financials are based on the most recent Mortgage that was taken out on this home.Purchase Details
Home Financials for this Owner
Home Financials are based on the most recent Mortgage that was taken out on this home.Purchase Details
Home Financials for this Owner
Home Financials are based on the most recent Mortgage that was taken out on this home.Similar Homes in Tucson, AZ
Home Values in the Area
Average Home Value in this Area
Purchase History
| Date | Buyer | Sale Price | Title Company |
|---|---|---|---|
| Rodas Gerson | $415,000 | Signature Title Agency Of Ariz | |
| Tankersley Rachel Jenae | -- | Stewart Title | |
| Tankersley Rachel Jenae | $280,000 | Stewart Title & Tr Of Tucson | |
| Zenigami Curtis S | $254,900 | Stewart Title & Trust Of Tuc | |
| Farley Thomas E | $147,000 | -- | |
| Hardman David R | $135,500 | -- | |
| Mcelroy Brian D | $127,327 | -- | |
| K E & G Homes Inc | -- | -- |
Mortgage History
| Date | Status | Borrower | Loan Amount |
|---|---|---|---|
| Previous Owner | Tankersley Rachel Jenae | $266,000 | |
| Previous Owner | Zenigami Curtis S | $203,920 | |
| Previous Owner | Hardman David R | $108,000 | |
| Previous Owner | Mcelroy Brian D | $127,327 |
Property History
| Date | Event | Price | Change | Sq Ft Price |
|---|---|---|---|---|
| 01/31/2024 01/31/24 | Sold | $415,000 | 0.0% | $247 / Sq Ft |
| 01/27/2024 01/27/24 | Pending | -- | -- | -- |
| 12/24/2023 12/24/23 | For Sale | $415,000 | +48.2% | $247 / Sq Ft |
| 11/20/2020 11/20/20 | Sold | $280,000 | 0.0% | $167 / Sq Ft |
| 10/21/2020 10/21/20 | Pending | -- | -- | -- |
| 10/13/2020 10/13/20 | For Sale | $280,000 | +9.8% | $167 / Sq Ft |
| 11/14/2018 11/14/18 | Sold | $254,900 | 0.0% | $152 / Sq Ft |
| 10/15/2018 10/15/18 | Pending | -- | -- | -- |
| 10/04/2018 10/04/18 | For Sale | $254,900 | -- | $152 / Sq Ft |
Tax History Compared to Growth
Tax History
| Year | Tax Paid | Tax Assessment Tax Assessment Total Assessment is a certain percentage of the fair market value that is determined by local assessors to be the total taxable value of land and additions on the property. | Land | Improvement |
|---|---|---|---|---|
| 2024 | $3,104 | $24,877 | -- | -- |
| 2023 | $2,987 | $23,693 | $0 | $0 |
| 2022 | $2,843 | $22,565 | $0 | $0 |
| 2021 | $2,808 | $20,467 | $0 | $0 |
| 2020 | $2,763 | $20,467 | $0 | $0 |
| 2019 | $2,675 | $20,200 | $0 | $0 |
| 2018 | $2,561 | $17,680 | $0 | $0 |
| 2017 | $2,512 | $17,680 | $0 | $0 |
| 2016 | $2,420 | $17,633 | $0 | $0 |
| 2015 | $2,377 | $16,964 | $0 | $0 |
Agents Affiliated with this Home
-
J
Seller's Agent in 2024
Jeff Leblanc
Russ Lyon Sotheby's International Realty
-
C
Seller Co-Listing Agent in 2024
Christina Martinez
Russ Lyon Sotheby's International Realty
-
H
Buyer's Agent in 2024
Heidi Guyton
HomeSmart Advantage Group
-
J
Seller's Agent in 2020
Jerimiah Taylor
Keller Williams Southern Arizona
-
C
Seller Co-Listing Agent in 2020
Charles Hamby
Keller Williams Southern Arizona
-
W
Seller's Agent in 2018
Wendy Tewksbury
Centra Realty
(520) 324-0183
Map
Source: MLS of Southern Arizona
MLS Number: 22327373
APN: 220-05-6470
- 1511 E Triton Place
- 1645 E Ganymede Dr
- 1321 E Volans Place
- 1794 E Moonshroud Dr
- 11928 N Silver Vista Place
- 11515 N Flying Bird Dr
- 1093 E Silver Ray Dr
- 11873 N Silver Desert Dr
- 831 E Strada Patania
- 11785 N Silverscape Dr
- 11815 N Silverscape Dr
- 00 N Village Canyon Place
- 00 N Village Canyon Place
- 400 E Strada Patania
- 11315 N Mountain Meadow Place
- 2221 E Stone Stable Dr
- 2395 E Skipping Rock Way
- 11113 N Rams Horn Trail
- 11109 N Rams Horn Trail
- 2332 E Ram Rock Rd
- 1515 E Ganymede Dr
- 1505 E Ganymede Dr
- 1535 E Ganymede Dr
- 1489 E Ganymede Dr
- 1510 E Ganymede Dr
- 1520 E Ganymede Dr
- 11765 N Cassiopeia Dr
- 1483 E Ganymede Dr
- 1530 E Ganymede Dr
- 1494 E Ganymede Dr
- 1477 E Ganymede Dr
- 11775 N Cassiopeia Dr
- 1490 E Ganymede Dr
- 1545 E Ganymede Dr
- 11710 N Skywire Way
- 11721 N Skywire Way
- 1540 E Ganymede Dr
- 1484 E Ganymede Dr
- 1469 E Ganymede Dr
- 11753 N Cassiopeia Dr
