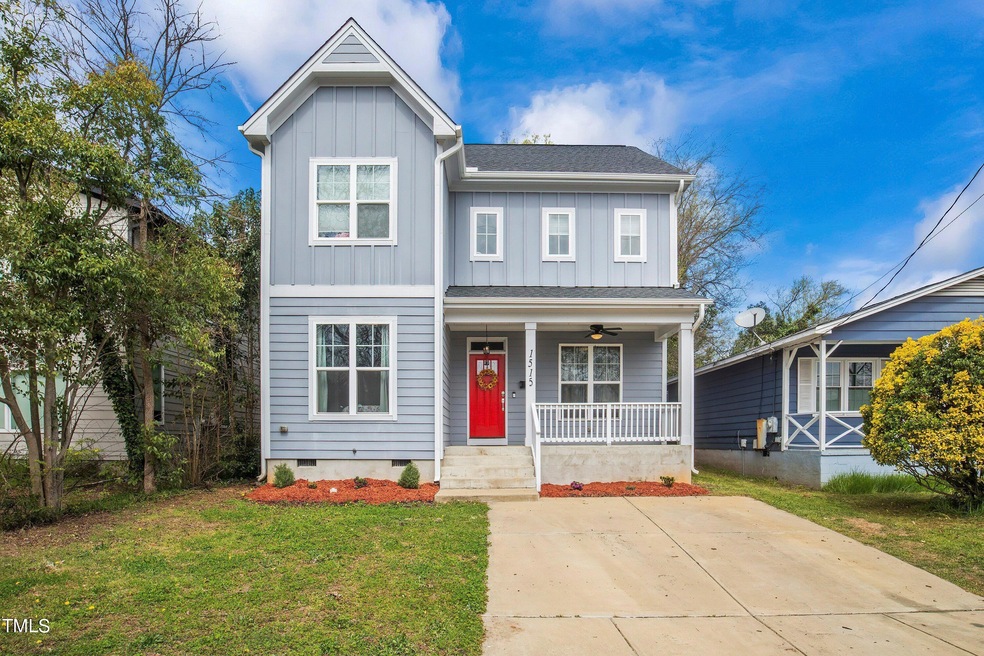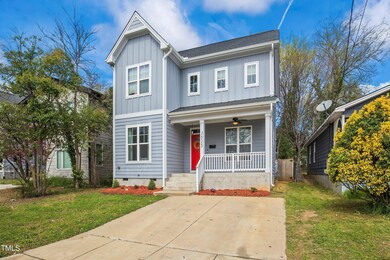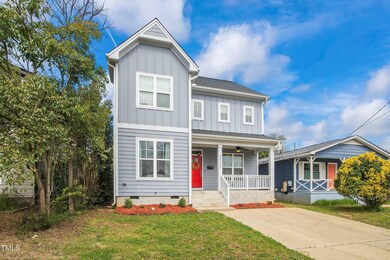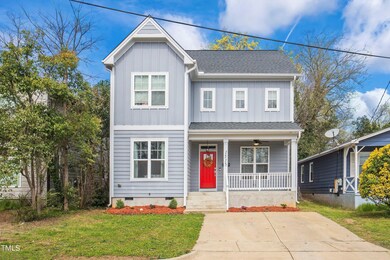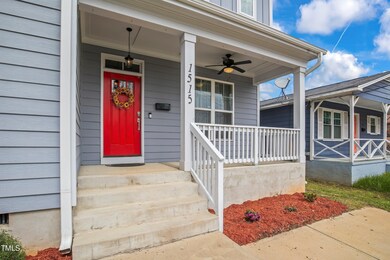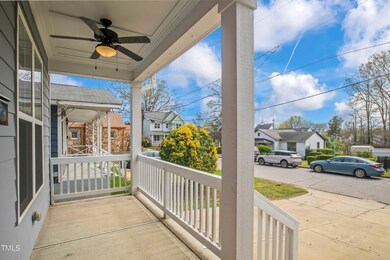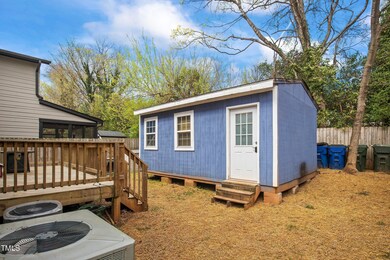
1515 E Jones St Raleigh, NC 27610
College Park NeighborhoodHighlights
- Downtown View
- Open Floorplan
- Deck
- Broughton Magnet High School Rated A-
- Craftsman Architecture
- 3-minute walk to Pender Street Park
About This Home
As of May 2025Back on the market. Buyer lost their job and cannot close. No fault of the seller or the house. Flowing south facing 2 story 4 bed 3 full bath home including a main level bedroom and full bathroom. Hardwoods throughout the whole house. Walk in shower and closet in the Owners suite.
Last Agent to Sell the Property
Slate Luxury Homes License #239998 Listed on: 04/13/2024
Home Details
Home Type
- Single Family
Est. Annual Taxes
- $4,729
Year Built
- Built in 2018 | Remodeled in 2019
Lot Details
- 3,920 Sq Ft Lot
- South Facing Home
- Wood Fence
- Level Lot
- Cleared Lot
- Few Trees
- Back Yard Fenced
Property Views
- Downtown
- Neighborhood
Home Design
- Craftsman Architecture
- Traditional Architecture
- Cottage
- Block Foundation
- Architectural Shingle Roof
- Asphalt Roof
- Cement Siding
Interior Spaces
- 1,883 Sq Ft Home
- 2-Story Property
- Open Floorplan
- Built-In Features
- Crown Molding
- Smooth Ceilings
- High Ceiling
- Ceiling Fan
- Gas Fireplace
- Insulated Windows
- Living Room with Fireplace
- Dining Room
- Storage
Kitchen
- Eat-In Kitchen
- Built-In Self-Cleaning Oven
- Gas Oven
- Gas Range
- Range Hood
- Microwave
- Plumbed For Ice Maker
- Kitchen Island
- Quartz Countertops
Flooring
- Wood
- Ceramic Tile
Bedrooms and Bathrooms
- 4 Bedrooms
- Main Floor Bedroom
- Walk-In Closet
- 3 Full Bathrooms
- Double Vanity
- Bathtub with Shower
- Shower Only in Primary Bathroom
- Walk-in Shower
Laundry
- Laundry Room
- Laundry on upper level
- Washer and Dryer
Attic
- Pull Down Stairs to Attic
- Unfinished Attic
Home Security
- Smart Thermostat
- Carbon Monoxide Detectors
- Fire and Smoke Detector
Parking
- 2 Parking Spaces
- Private Driveway
- Paved Parking
- On-Street Parking
- 2 Open Parking Spaces
- Outside Parking
- Off-Street Parking
Outdoor Features
- Deck
- Outbuilding
- Front Porch
Schools
- Wake County Schools Elementary And Middle School
- Wake County Schools High School
Utilities
- Cooling System Powered By Gas
- Multiple cooling system units
- Central Air
- Heating System Uses Natural Gas
- Vented Exhaust Fan
- Gas Available
- Tankless Water Heater
- Gas Water Heater
- High Speed Internet
- Cable TV Available
Listing and Financial Details
- Assessor Parcel Number 1713393707
Community Details
Overview
- No Home Owners Association
- College Park Subdivision
- Community Parking
Amenities
- Workshop Area
Recreation
- Community Playground
Ownership History
Purchase Details
Home Financials for this Owner
Home Financials are based on the most recent Mortgage that was taken out on this home.Purchase Details
Home Financials for this Owner
Home Financials are based on the most recent Mortgage that was taken out on this home.Purchase Details
Home Financials for this Owner
Home Financials are based on the most recent Mortgage that was taken out on this home.Purchase Details
Home Financials for this Owner
Home Financials are based on the most recent Mortgage that was taken out on this home.Purchase Details
Purchase Details
Home Financials for this Owner
Home Financials are based on the most recent Mortgage that was taken out on this home.Similar Homes in Raleigh, NC
Home Values in the Area
Average Home Value in this Area
Purchase History
| Date | Type | Sale Price | Title Company |
|---|---|---|---|
| Warranty Deed | $625,000 | Tryon Title | |
| Warranty Deed | $429,000 | None Available | |
| Warranty Deed | -- | None Available | |
| Quit Claim Deed | -- | None Available | |
| Warranty Deed | $103,000 | None Available | |
| Interfamily Deed Transfer | -- | Attorney | |
| Warranty Deed | $48,000 | -- |
Mortgage History
| Date | Status | Loan Amount | Loan Type |
|---|---|---|---|
| Open | $473,485 | New Conventional | |
| Previous Owner | $407,550 | New Conventional | |
| Previous Owner | $340,000 | Purchase Money Mortgage | |
| Previous Owner | $41,894 | New Conventional | |
| Previous Owner | $50,000 | Unknown | |
| Previous Owner | $48,000 | No Value Available | |
| Previous Owner | $10,000 | Unknown |
Property History
| Date | Event | Price | Change | Sq Ft Price |
|---|---|---|---|---|
| 05/02/2025 05/02/25 | Sold | $640,000 | -0.8% | $328 / Sq Ft |
| 04/06/2025 04/06/25 | Pending | -- | -- | -- |
| 04/04/2025 04/04/25 | For Sale | $645,000 | +3.2% | $331 / Sq Ft |
| 05/10/2024 05/10/24 | Sold | $625,000 | -1.6% | $332 / Sq Ft |
| 04/18/2024 04/18/24 | Pending | -- | -- | -- |
| 04/13/2024 04/13/24 | For Sale | $634,900 | 0.0% | $337 / Sq Ft |
| 04/09/2024 04/09/24 | Pending | -- | -- | -- |
| 03/21/2024 03/21/24 | For Sale | $634,900 | -- | $337 / Sq Ft |
Tax History Compared to Growth
Tax History
| Year | Tax Paid | Tax Assessment Tax Assessment Total Assessment is a certain percentage of the fair market value that is determined by local assessors to be the total taxable value of land and additions on the property. | Land | Improvement |
|---|---|---|---|---|
| 2024 | $5,127 | $588,076 | $225,000 | $363,076 |
| 2023 | $4,729 | $432,041 | $115,000 | $317,041 |
| 2022 | $4,394 | $432,041 | $115,000 | $317,041 |
| 2021 | $4,224 | $432,041 | $115,000 | $317,041 |
| 2020 | $4,147 | $432,031 | $115,000 | $317,031 |
| 2019 | $4,234 | $363,617 | $25,000 | $338,617 |
| 2018 | $753 | $67,071 | $25,000 | $42,071 |
| 2017 | $718 | $67,071 | $25,000 | $42,071 |
| 2016 | $703 | $67,071 | $25,000 | $42,071 |
| 2015 | $646 | $60,417 | $20,900 | $39,517 |
| 2014 | $613 | $60,417 | $20,900 | $39,517 |
Agents Affiliated with this Home
-
D
Seller's Agent in 2025
Daina Monsma
Century 21 Triangle Group
(919) 802-4255
2 in this area
71 Total Sales
-

Buyer's Agent in 2025
Kimberly Conroy
Coldwell Banker HPW
(919) 539-2860
1 in this area
147 Total Sales
-
R
Seller's Agent in 2024
Richard Spencer
Slate Luxury Homes
(919) 821-0180
1 in this area
69 Total Sales
Map
Source: Doorify MLS
MLS Number: 10018324
APN: 1713.06-39-3707-000
- 1512 E Lane St
- 15 Saint Augustine Ave
- 3 Maple St
- 1320 Oakwood Ave
- 1305 E Jones St
- 1924 Robin Hill Ln
- 1928 Robin Hill Ln
- 12 N Tarboro St
- 1906 Oak City Ln
- 104 Bart St
- 447 N Fisher St
- 206 N State St
- 117 Bertie Dr
- 1611 Poole Rd
- 305 N State St
- 204 Heck St
- 105-111 Heck St
- 200 Lincoln Ct
- 301 N King Charles Rd
- 1529 Battery Dr
